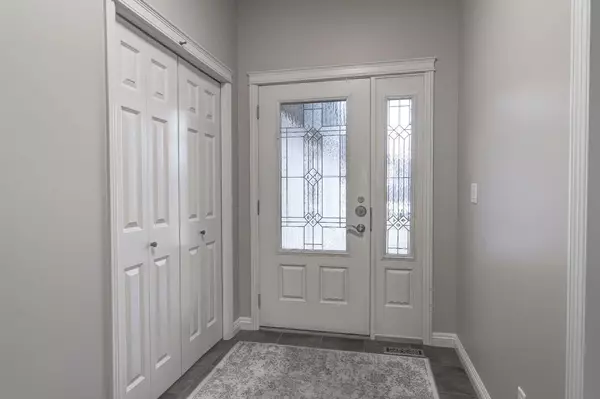$665,000
$668,000
0.4%For more information regarding the value of a property, please contact us for a free consultation.
4 Beds
3 Baths
1,458 SqFt
SOLD DATE : 10/28/2024
Key Details
Sold Price $665,000
Property Type Single Family Home
Sub Type Detached
Listing Status Sold
Purchase Type For Sale
Square Footage 1,458 sqft
Price per Sqft $456
Subdivision Ironstone
MLS® Listing ID A2174438
Sold Date 10/28/24
Style Bungalow
Bedrooms 4
Full Baths 2
Half Baths 1
Originating Board Central Alberta
Year Built 2007
Annual Tax Amount $5,086
Tax Year 2024
Lot Size 6,212 Sqft
Acres 0.14
Property Description
Canada West built walkout bungalow in a quiet close! Situated on a large lot with a West facing yard, there is plenty of space here for RV parking or room to build an additional garage. Recent upgrades in this home include all new high end carpet and underlay throughout, freshly painted throughout, central A/C, water treatment system w/ RO rough in, and newer stainless steel appliances. Other features include 9' ceilings on the main and basement, in-floor heat, fully finished and heated 22x26' garage with floor drain, two gas fireplaces, fully wired theatre room, wet bar, covered deck with duradek flooring, hardwood and tile floors, and more. A spacious front entry leads into a wide open living space with beautiful maple hardwood floors accented by a stone facing gas fireplace in the living room. The kitchen is nicely equipped with an abundance of maple cabinetry, a large island with eating bar, granite sink, and garburator, corner pantry, and upgraded stainless steel appliances. A large front office features pot lighting and a bay window, and can be a bedroom as it does have a closet. Down the hall there is a 2 pce powder room for guests, and a large laundry and mud room off the garage offers built in cabinetry and a sink. The spacious primary bedroom overlooks the back yard, and a private 5 pce ensuite includes dual sinks, 6' jetted tub, walk in shower, and a large walk in closet with built in organizers. The ensuite features a unique pocket door set up that separates the closet space, shower and toilet space, and sink and tub space for added privacy and convenience. The bright walkout basement is the ultimate entertaining area, with large family room with wet bar and gas fireplace that can function as a tv area or space for your pool table or other games, as well as a dedicated theatre room that is wired for speakers and a projector. Two large bedrooms downstairs share a full 4 pce bath and are ideal for guests or teenagers, and there's a finished storage space for added convenience. You'll love the warmth on your feet in the winter thanks to the cozy in-floor heating that will keep the basement space warm. The lower walkout patio is covered and has a privacy wall, while the upper deck is also covered and offers a great view of evening sunsets. This beautiful home is totally turn key with nothing left to do but move in and enjoy. Immediate possession is available! *Photos have been virtually staged.
Location
Province AB
County Red Deer
Zoning R-L
Direction E
Rooms
Other Rooms 1
Basement Finished, Full, Walk-Out To Grade
Interior
Interior Features Breakfast Bar, Closet Organizers, Double Vanity, Jetted Tub, Kitchen Island, Open Floorplan, Pantry, Recessed Lighting, Separate Entrance, Storage, Walk-In Closet(s), Wet Bar
Heating In Floor, Forced Air, Natural Gas
Cooling Central Air
Flooring Carpet, Hardwood, Tile
Fireplaces Number 2
Fireplaces Type Family Room, Gas, Living Room, Mantle, Raised Hearth, Stone
Appliance Bar Fridge, Dishwasher, Garage Control(s), Microwave Hood Fan, Refrigerator, Stove(s), Washer/Dryer, Window Coverings
Laundry Laundry Room, Main Level
Exterior
Garage Concrete Driveway, Double Garage Attached, Garage Faces Front, Heated Garage, Off Street
Garage Spaces 2.0
Garage Description Concrete Driveway, Double Garage Attached, Garage Faces Front, Heated Garage, Off Street
Fence Fenced
Community Features Park, Playground, Schools Nearby, Shopping Nearby, Sidewalks, Street Lights, Walking/Bike Paths
Roof Type Asphalt Shingle
Porch Deck, Patio
Lot Frontage 50.0
Exposure E,W
Total Parking Spaces 4
Building
Lot Description Back Lane, Back Yard, Front Yard, Low Maintenance Landscape, Interior Lot
Foundation Poured Concrete
Architectural Style Bungalow
Level or Stories One
Structure Type Concrete,Stone,Vinyl Siding,Wood Frame
Others
Restrictions None Known
Tax ID 91370657
Ownership Private
Read Less Info
Want to know what your home might be worth? Contact us for a FREE valuation!

Our team is ready to help you sell your home for the highest possible price ASAP
GET MORE INFORMATION

Agent | License ID: LDKATOCAN






