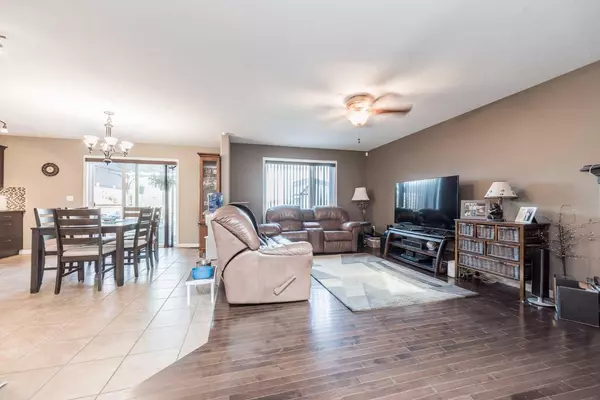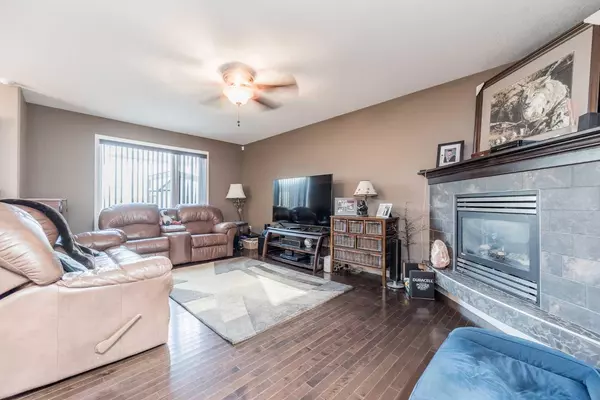$385,000
$389,900
1.3%For more information regarding the value of a property, please contact us for a free consultation.
3 Beds
3 Baths
1,455 SqFt
SOLD DATE : 10/28/2024
Key Details
Sold Price $385,000
Property Type Single Family Home
Sub Type Detached
Listing Status Sold
Purchase Type For Sale
Square Footage 1,455 sqft
Price per Sqft $264
Subdivision Riverstone
MLS® Listing ID A2158532
Sold Date 10/28/24
Style 2 Storey
Bedrooms 3
Full Baths 2
Half Baths 1
Originating Board Grande Prairie
Year Built 2009
Annual Tax Amount $4,150
Tax Year 2023
Lot Size 4,596 Sqft
Acres 0.11
Property Description
Discover your dream home in Riverstone, priced just under $400K! This stunning two-storey house offers a fantastic opportunity in a family-friendly neighborhood, close to schools and amenities.
Featuring just under 1500 sqft of above-grade living space, this well-maintained home includes an oversized double garage. The main floor welcomes you with a spacious open-concept living area and a cozy gas fireplace. The large kitchen, with ample cupboard space, flows seamlessly into a dining area perfect for family gatherings. Conveniently, you'll also find laundry and a guest bathroom on this level.
Upstairs, enjoy two generously sized bedrooms, a full bathroom, and a master suite complete with an ensuite. The unfinished basement offers a blank canvas for your personal touch, allowing you to tailor it to your needs.
The highlight of this property is the beautiful backyard oasis—ideal for enjoying the summer months. Don't miss out on this exceptional opportunity. Call your Realtor today to book a showing!
Location
Province AB
County Grande Prairie
Zoning RS
Direction E
Rooms
Other Rooms 1
Basement Full, Unfinished
Interior
Interior Features Central Vacuum, Open Floorplan
Heating Forced Air
Cooling None
Flooring Carpet, Hardwood, Tile
Fireplaces Number 1
Fireplaces Type Gas
Appliance Dishwasher, Refrigerator, Stove(s), Washer/Dryer
Laundry Main Level
Exterior
Garage Double Garage Attached
Garage Spaces 2.0
Garage Description Double Garage Attached
Fence Fenced
Community Features Park, Playground, Schools Nearby, Shopping Nearby
Roof Type Asphalt Shingle
Porch Deck
Lot Frontage 40.0
Total Parking Spaces 4
Building
Lot Description Back Yard, Fruit Trees/Shrub(s), Few Trees, Front Yard, Landscaped
Foundation Poured Concrete
Architectural Style 2 Storey
Level or Stories Two
Structure Type Vinyl Siding
Others
Restrictions None Known
Tax ID 92014751
Ownership See Remarks
Read Less Info
Want to know what your home might be worth? Contact us for a FREE valuation!

Our team is ready to help you sell your home for the highest possible price ASAP
GET MORE INFORMATION

Agent | License ID: LDKATOCAN






