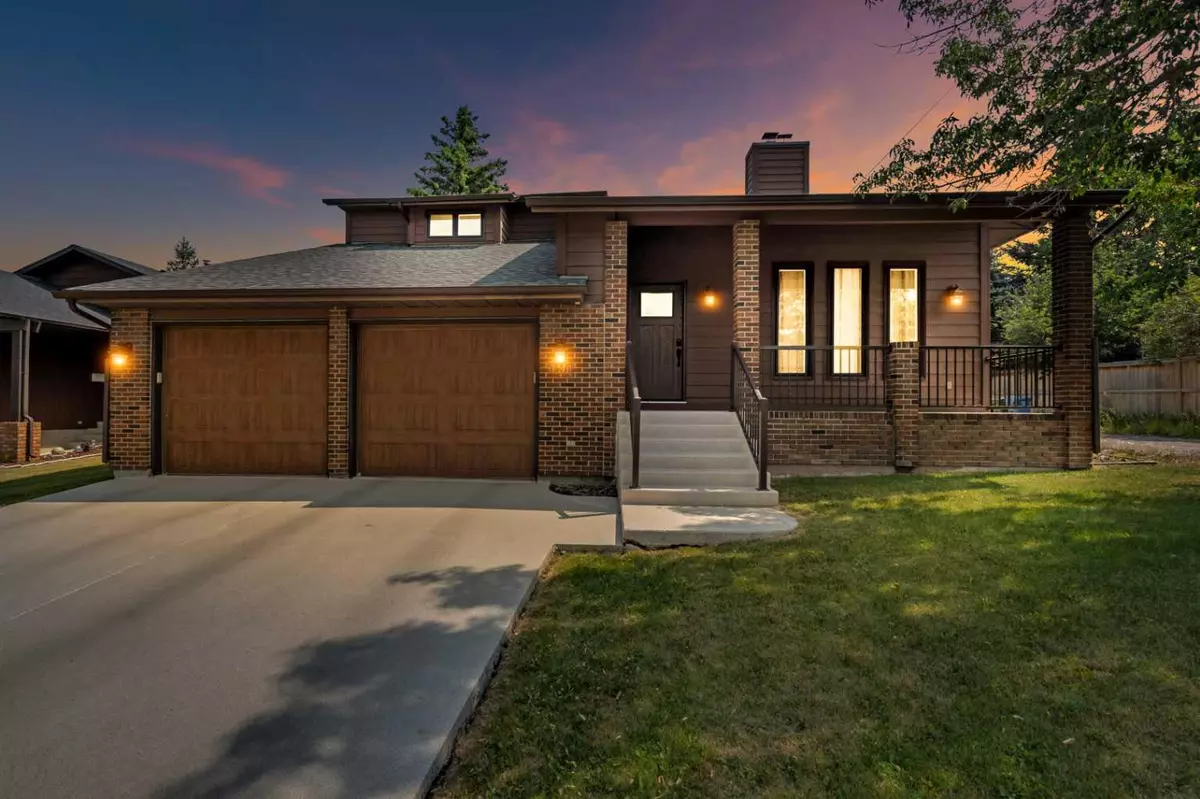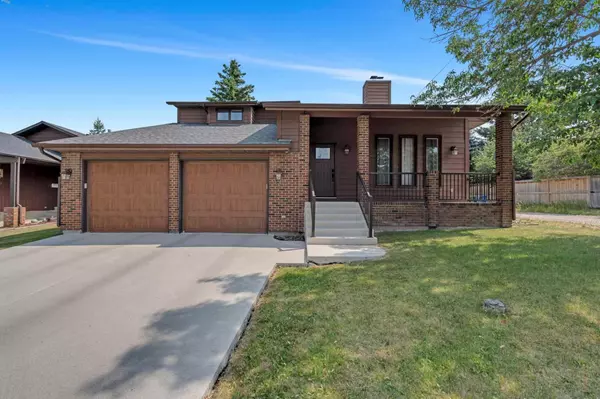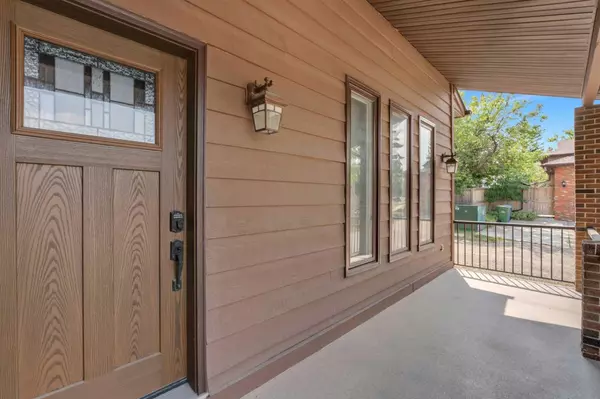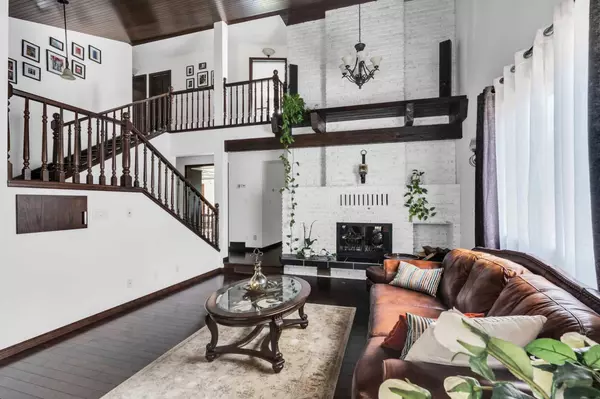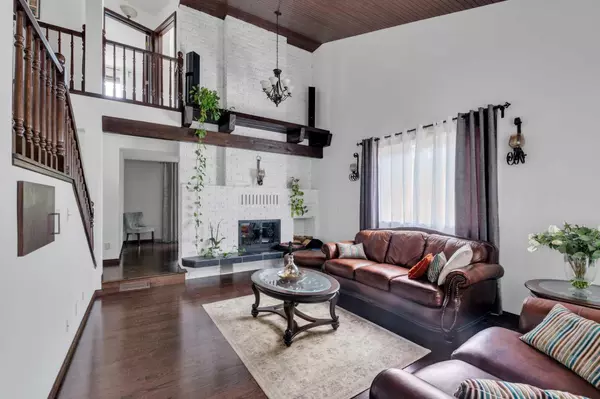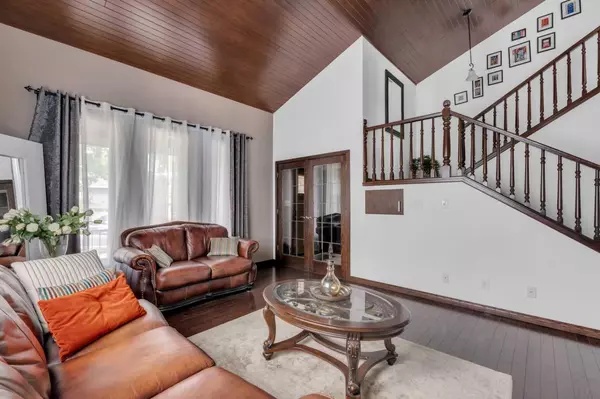$755,000
$765,900
1.4%For more information regarding the value of a property, please contact us for a free consultation.
3 Beds
2 Baths
2,164 SqFt
SOLD DATE : 10/28/2024
Key Details
Sold Price $755,000
Property Type Single Family Home
Sub Type Detached
Listing Status Sold
Purchase Type For Sale
Square Footage 2,164 sqft
Price per Sqft $348
Subdivision Edgemont
MLS® Listing ID A2152822
Sold Date 10/28/24
Style 2 Storey
Bedrooms 3
Full Baths 2
Originating Board Calgary
Year Built 1982
Annual Tax Amount $4,086
Tax Year 2024
Lot Size 6,103 Sqft
Acres 0.14
Property Description
Welcome to this stunning Edgemont property, perfectly situated near parks, schools, and amenities! This exceptional 3-bedroom, 2-bathroom home boasts extensive upgrades, including new exterior doors, maintenance-free decks, epoxied driveway, oversized heated garage with new doors, new roof, windows, fence, and landscaping with RV parking access. The renovated interior features hardwood, stone, and new carpets, along with new cabinets, appliances, high-efficiency boiler, AC, water softener, humidifier, and heat exchanger. Additionally, the home is equipped with a solar system, additional hot water supply, upgraded ABS main sewer piping, and extra exterior insulation for added efficiency. Located moments from Nose Hill Park, Edgemont Off Leash Park, community tennis courts, schools, and playgrounds, with easy access to Crowfoot Crossing, Northhill Shopping Centre, and more, this beautifully upgraded home in a highly sought-after location is a rare find - don't miss out!
Location
Province AB
County Calgary
Area Cal Zone Nw
Zoning R-C1
Direction W
Rooms
Other Rooms 1
Basement Separate/Exterior Entry, Partial, Partially Finished
Interior
Interior Features Built-in Features, Central Vacuum, Chandelier, French Door, Granite Counters, High Ceilings, Natural Woodwork, No Animal Home, No Smoking Home, Pantry, See Remarks, Tankless Hot Water, Vaulted Ceiling(s), Vinyl Windows, Walk-In Closet(s), Wired for Sound
Heating Boiler, High Efficiency, ENERGY STAR Qualified Equipment, Exhaust Fan, Fireplace(s)
Cooling ENERGY STAR Qualified Equipment, Full
Flooring Carpet, Hardwood, Stone, Tile
Fireplaces Number 2
Fireplaces Type Gas, Wood Burning
Appliance Central Air Conditioner, Dishwasher, Dryer, Electric Stove, Garage Control(s), Garburator, Humidifier, Microwave Hood Fan, Refrigerator, Tankless Water Heater, Washer, Window Coverings
Laundry Main Level
Exterior
Garage Double Garage Attached
Garage Spaces 2.0
Garage Description Double Garage Attached
Fence Fenced
Community Features Golf, Playground, Schools Nearby, Shopping Nearby, Tennis Court(s), Walking/Bike Paths
Roof Type Asphalt Shingle
Porch Deck, Other
Lot Frontage 52.5
Total Parking Spaces 4
Building
Lot Description Landscaped
Foundation Poured Concrete, See Remarks
Architectural Style 2 Storey
Level or Stories Two
Structure Type Brick,Cedar,Stucco,Wood Frame
Others
Restrictions Encroachment
Ownership Private
Read Less Info
Want to know what your home might be worth? Contact us for a FREE valuation!

Our team is ready to help you sell your home for the highest possible price ASAP
GET MORE INFORMATION

Agent | License ID: LDKATOCAN

