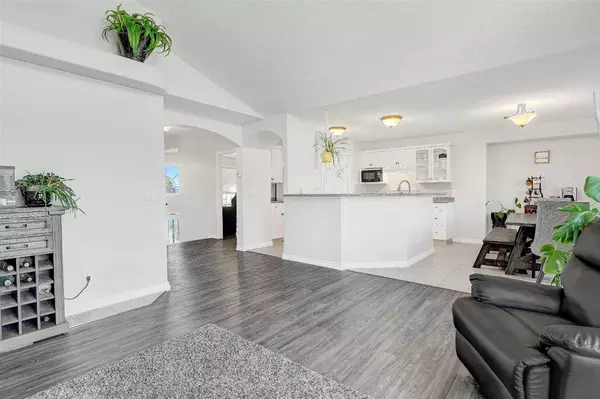$485,000
$489,500
0.9%For more information regarding the value of a property, please contact us for a free consultation.
5 Beds
3 Baths
1,462 SqFt
SOLD DATE : 10/28/2024
Key Details
Sold Price $485,000
Property Type Single Family Home
Sub Type Detached
Listing Status Sold
Purchase Type For Sale
Square Footage 1,462 sqft
Price per Sqft $331
Subdivision Crystal Lake Estates
MLS® Listing ID A2170112
Sold Date 10/28/24
Style Modified Bi-Level
Bedrooms 5
Full Baths 3
Originating Board Grande Prairie
Year Built 2001
Annual Tax Amount $5,262
Tax Year 2023
Lot Size 6,969 Sqft
Acres 0.16
Property Description
Beautiful modified bi-level with a triple-car garage, nestled in a quiet cul-de-sac in Crystal Lake Estates. The inviting entryway leads you into the open-concept main floor, where the living, dining, and kitchen spaces flow seamlessly together. The kitchen features sleek white cabinetry with black hardware, a pantry, and an island with an eat-up bar, perfect for casual meals. The living room, bathed in natural light from a large window, boasts brand-new vinyl plank flooring. Just off the dining area, step onto your durable Trex deck, which leads down to a stunning stamped concrete patio—ideal for outdoor relaxation. The main floor also includes two bedrooms and a 3-piece bathroom. Upstairs, the private master suite awaits above the triple-car garage, which is equipped with radiant heat, floor drains, hot/cold taps, and a second man door providing access to the backyard. The master bedroom offers a walk-in closet and a 3-piece ensuite for added comfort and privacy. The fully finished basement offers a spacious family room with a cozy gas fireplace, two additional bedrooms, a third bathroom, and a laundry room complete with a sink and extra storage. With new shingles (only 2 years old), A/C, and proximity to Crystal Lake’s scenic walking trails, this home has it all!
Location
Province AB
County Grande Prairie
Zoning RG
Direction S
Rooms
Other Rooms 1
Basement Finished, Full
Interior
Interior Features Ceiling Fan(s), Central Vacuum, Kitchen Island, Open Floorplan, Pantry, Storage
Heating Forced Air, Natural Gas
Cooling Central Air
Flooring Carpet, Tile, Vinyl, Vinyl Plank
Fireplaces Number 1
Fireplaces Type Gas
Appliance Dishwasher, Refrigerator, Stove(s), Washer/Dryer, Window Coverings
Laundry Laundry Room
Exterior
Garage Triple Garage Attached
Garage Spaces 3.0
Garage Description Triple Garage Attached
Fence Fenced
Community Features Lake, Park, Playground, Schools Nearby, Sidewalks, Street Lights, Walking/Bike Paths
Roof Type Asphalt
Porch Deck
Lot Frontage 34.12
Total Parking Spaces 6
Building
Lot Description Cul-De-Sac, Few Trees, Landscaped, Pie Shaped Lot
Foundation Poured Concrete
Architectural Style Modified Bi-Level
Level or Stories Bi-Level
Structure Type Stone,Stucco
Others
Restrictions None Known
Tax ID 91953150
Ownership Private
Read Less Info
Want to know what your home might be worth? Contact us for a FREE valuation!

Our team is ready to help you sell your home for the highest possible price ASAP
GET MORE INFORMATION

Agent | License ID: LDKATOCAN






