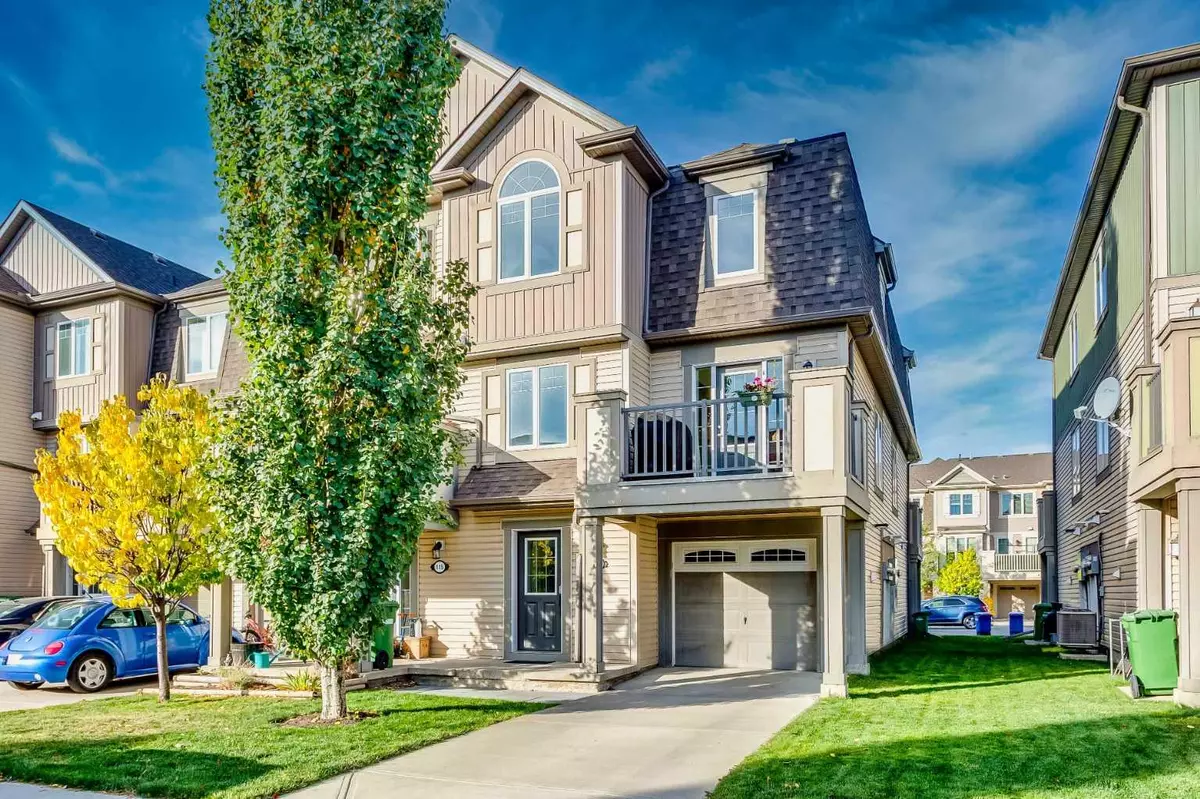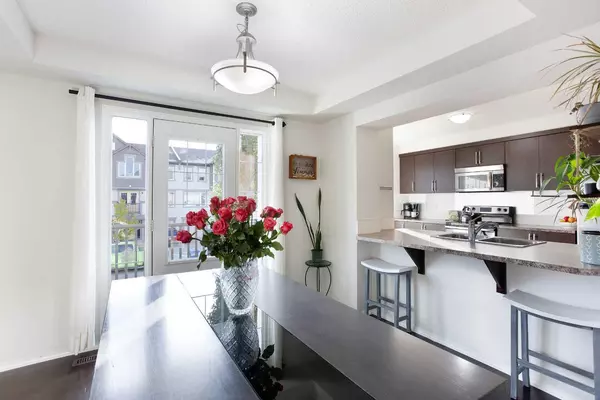$423,000
$422,000
0.2%For more information regarding the value of a property, please contact us for a free consultation.
3 Beds
2 Baths
1,396 SqFt
SOLD DATE : 10/28/2024
Key Details
Sold Price $423,000
Property Type Townhouse
Sub Type Row/Townhouse
Listing Status Sold
Purchase Type For Sale
Square Footage 1,396 sqft
Price per Sqft $303
Subdivision Windsong
MLS® Listing ID A2170095
Sold Date 10/28/24
Style 3 Storey
Bedrooms 3
Full Baths 1
Half Baths 1
Originating Board Calgary
Year Built 2009
Annual Tax Amount $2,329
Tax Year 2024
Lot Size 1,322 Sqft
Acres 0.03
Property Description
Welcome to this beautiful 3 bedroom, 1.5 bath END unit townhouse with NO CONDO FEES situated on a quiet crescent just steps away from schools, amenities and popular Chinook Winds Park.
Upon entering, you will appreciate the convenience of a large laundry room, powder room and an oversized single attached garage that offers plenty of shelving for extra storage.
The main floor offers hardwood floors, an open concept living space that effortlessly flows from the living room to the kitchen and dining room area. The kitchen boasts stainless steel appliances, perfect for any culinary enthusiast and a breakfast bar ideal for casual dining. From the dining area, step out onto an east facing deck, the perfect spot for outdoor entertaining or savoring your morning coffee in the sunshine.
Upstairs, you will find plush carpeting throughout and 3 generously sized bedrooms each equipped with a large closet for ample storage. Main bedroom is a perfect sanctuary with vaulted ceilings. Modern bathroom completes the upper level.
The prime location of this stunning home offers quick connectivity to the Calgary Airport, CrossIron Mills Mall and QEII Highway. Close proximity to schools, parks, amenities and pathways makes this area ideal for families and professionals alike.
Don’t miss out on this amazing opportunity to call this beautiful townhome yours!
Location
Province AB
County Airdrie
Zoning R-BTB
Direction E
Rooms
Basement None
Interior
Interior Features Breakfast Bar, Pantry, See Remarks
Heating Forced Air
Cooling None
Flooring Carpet, Hardwood, Linoleum, Tile
Appliance Dishwasher, Dryer, Electric Stove, Garage Control(s), Microwave Hood Fan, Refrigerator, Washer, Window Coverings
Laundry Lower Level
Exterior
Garage Driveway, Single Garage Attached
Garage Spaces 1.0
Garage Description Driveway, Single Garage Attached
Fence None
Community Features Park, Playground, Schools Nearby, Shopping Nearby
Roof Type Asphalt Shingle
Porch Balcony(s)
Lot Frontage 28.02
Total Parking Spaces 2
Building
Lot Description See Remarks
Foundation Poured Concrete
Architectural Style 3 Storey
Level or Stories Three Or More
Structure Type Vinyl Siding,Wood Frame
Others
Restrictions Airspace Restriction
Tax ID 93064380
Ownership Private
Read Less Info
Want to know what your home might be worth? Contact us for a FREE valuation!

Our team is ready to help you sell your home for the highest possible price ASAP
GET MORE INFORMATION

Agent | License ID: LDKATOCAN






