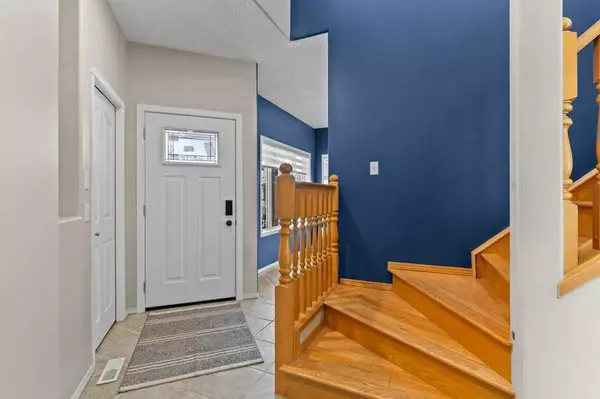$630,000
$639,900
1.5%For more information regarding the value of a property, please contact us for a free consultation.
5 Beds
4 Baths
1,797 SqFt
SOLD DATE : 10/28/2024
Key Details
Sold Price $630,000
Property Type Single Family Home
Sub Type Detached
Listing Status Sold
Purchase Type For Sale
Square Footage 1,797 sqft
Price per Sqft $350
Subdivision The Cove
MLS® Listing ID A2174865
Sold Date 10/28/24
Style 2 Storey
Bedrooms 5
Full Baths 3
Half Baths 1
Originating Board Calgary
Year Built 2000
Annual Tax Amount $2,917
Tax Year 2024
Lot Size 6,135 Sqft
Acres 0.14
Property Description
If you've been looking for a great fully developed 5 Bed/3.5 Bath corner lot home in the wonderful The Cove community of Chestermere, you have found it. The home welcomes you with a lovely front verandah to enjoy your afternoon tea and a new front door that leads you into the bright open space. The main floor is spacious and has site finished hardwood floors and 9' ceilings throughout. The formal sitting room is at the front of the home and flows into the large sun soaked living room with windows that flank the gas fireplace. The south facing eat in kitchen features new French doors, that lead to the tiered deck in the backyard to enjoy the large outdoor space. The kitchen has a handy island, corner windows at the sink, and a walk in pantry, making this a great place to prepare family meals. A formal dining room/office, 2 pcs powder room, laundry room with newer washer dryer and access to the double attached garage complete the main floor. Hardwood stairs lead you up to the large primary bedroom which is the perfect owners retreat. It includes a walk through closet and a 5 pcs ensuite adorned with a large soaker tub, shower for with 2 seats and double sinks. Two more spacious bedrooms and 4 piece bath complete the upstairs. The fully developed basement with 9' ceilings includes a large family room, 2 additional bedrooms, and a 3 piece bath with shared doors. This home is perfect for the growing family with new furnace and air-conditioning installed in 2023,and a hot water tank in 2020, there is major mechanical for you to worry about. The yard features a newer low maintenance vinyl fence (2021) on the east side and is landscaped with lots of trees, shrubs, a limestone pathway and terraced deck. Chestermere offers lake living at it's best. Whether you enjoy boating or just taking the kids to the beach this is the place to be. Don’t miss out on this fantastic opportunity to live in The Cove with access to amenities, schools, shopping and major roads.
Location
Province AB
County Chestermere
Zoning R-1
Direction N
Rooms
Other Rooms 1
Basement Finished, Full
Interior
Interior Features Kitchen Island, Open Floorplan, See Remarks
Heating Forced Air
Cooling None
Flooring Carpet, Ceramic Tile, Hardwood
Fireplaces Number 1
Fireplaces Type Gas
Appliance Dishwasher, Dryer, Gas Stove, Microwave Hood Fan, Refrigerator, Washer, Window Coverings
Laundry Main Level
Exterior
Garage Double Garage Attached
Garage Spaces 2.0
Garage Description Double Garage Attached
Fence Fenced
Community Features Lake
Roof Type Asphalt Shingle
Porch Deck, Porch
Lot Frontage 36.68
Total Parking Spaces 4
Building
Lot Description Corner Lot
Foundation Poured Concrete
Architectural Style 2 Storey
Level or Stories Two
Structure Type Vinyl Siding
Others
Restrictions None Known
Tax ID 57310971
Ownership Private
Read Less Info
Want to know what your home might be worth? Contact us for a FREE valuation!

Our team is ready to help you sell your home for the highest possible price ASAP
GET MORE INFORMATION

Agent | License ID: LDKATOCAN






