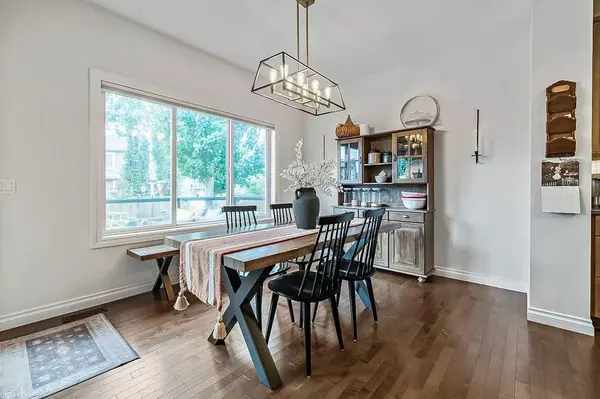$757,000
$774,900
2.3%For more information regarding the value of a property, please contact us for a free consultation.
3 Beds
4 Baths
1,964 SqFt
SOLD DATE : 10/28/2024
Key Details
Sold Price $757,000
Property Type Single Family Home
Sub Type Detached
Listing Status Sold
Purchase Type For Sale
Square Footage 1,964 sqft
Price per Sqft $385
Subdivision Mahogany
MLS® Listing ID A2171407
Sold Date 10/28/24
Style 2 Storey
Bedrooms 3
Full Baths 3
Half Baths 1
HOA Fees $47/ann
HOA Y/N 1
Originating Board Calgary
Year Built 2008
Annual Tax Amount $4,682
Tax Year 2024
Lot Size 4,660 Sqft
Acres 0.11
Property Description
Steps away from the West Beach at the Lake in Mahogany! Introducing this stunning, meticulously-maintained home with front-attached double car garage and featuring an exceptional layout. The beautifully appointed kitchen has many upgrades including custom cabinetry, expansive granite countertops, stainless steel appliances and gorgeous lighting giving a farmhouse-chic vibe! The large dining area and charming living room with fireplace are overlooking the big, west-backing yard with a large deck leading into the yard with mature trees offering privacy. Perfect for entertaining! Moving to the upper floor, you'll find a bright, spacious primary with stunning spa-like ensuite and large walk-in closet. With another two nice-sized bedrooms, laundry, full bathroom and large bonus room, the top floor checks all the boxes. The professionally-developed basement is wide open, perfect for a theatre room, gym or kid's rec room and has another full bathroom. Call your favourite realtor today to book a private showing!
Location
Province AB
County Calgary
Area Cal Zone Se
Zoning R-G
Direction SE
Rooms
Other Rooms 1
Basement Finished, Full
Interior
Interior Features Double Vanity, Kitchen Island, Recessed Lighting, Walk-In Closet(s)
Heating Forced Air
Cooling Central Air
Flooring Carpet, Ceramic Tile, Hardwood
Fireplaces Number 1
Fireplaces Type Gas
Appliance Central Air Conditioner, Electric Stove, Garage Control(s), Microwave Hood Fan, Oven, Refrigerator, Window Coverings
Laundry Upper Level
Exterior
Garage Double Garage Attached
Garage Spaces 2.0
Garage Description Double Garage Attached
Fence Fenced
Community Features Clubhouse, Lake, Park, Playground, Schools Nearby, Shopping Nearby
Amenities Available Beach Access
Roof Type Asphalt Shingle
Porch Deck
Lot Frontage 34.02
Total Parking Spaces 4
Building
Lot Description Back Yard, Front Yard, Rectangular Lot
Foundation Poured Concrete
Architectural Style 2 Storey
Level or Stories Two
Structure Type Stucco,Wood Frame
Others
Restrictions Easement Registered On Title,Restrictive Covenant,Utility Right Of Way
Tax ID 95227158
Ownership Private
Read Less Info
Want to know what your home might be worth? Contact us for a FREE valuation!

Our team is ready to help you sell your home for the highest possible price ASAP
GET MORE INFORMATION

Agent | License ID: LDKATOCAN






