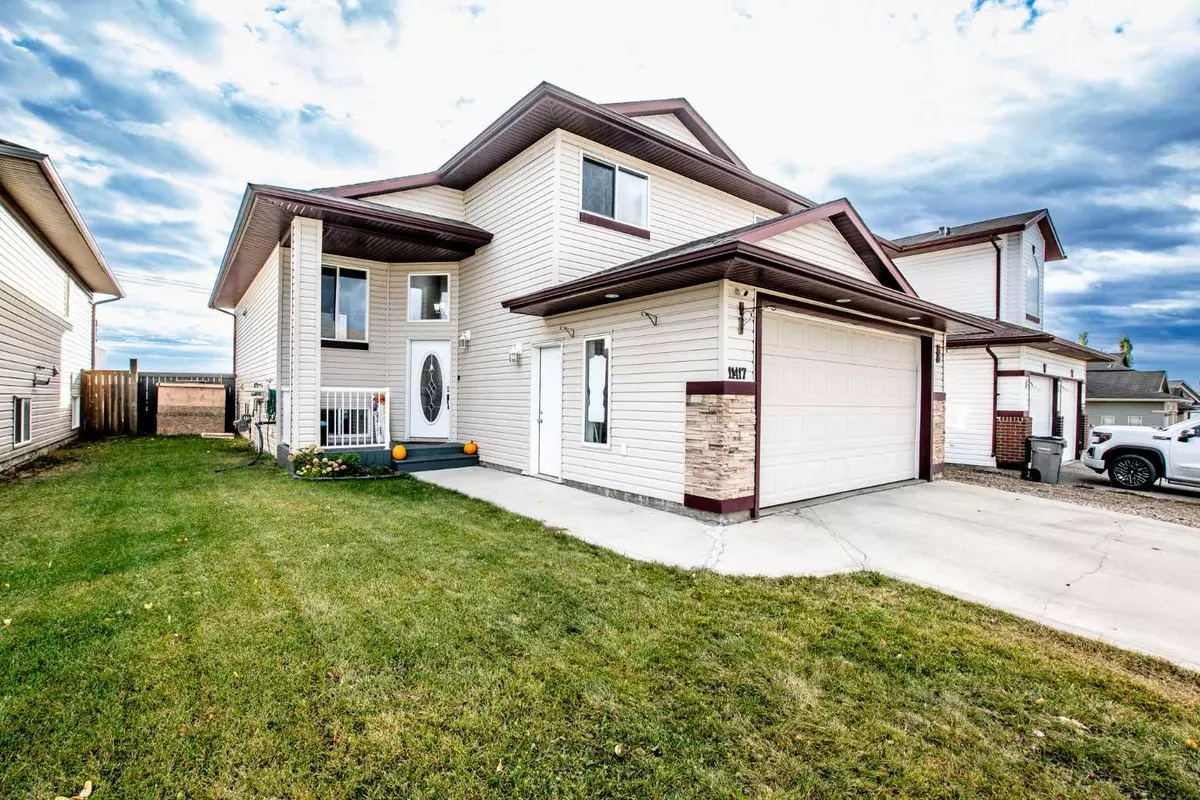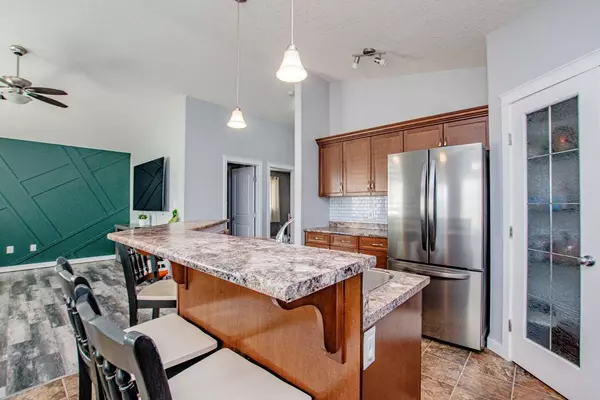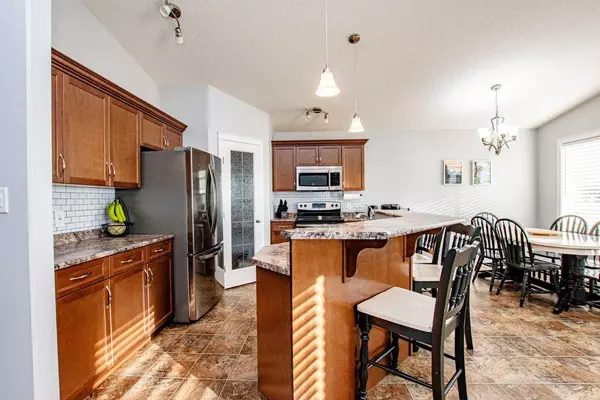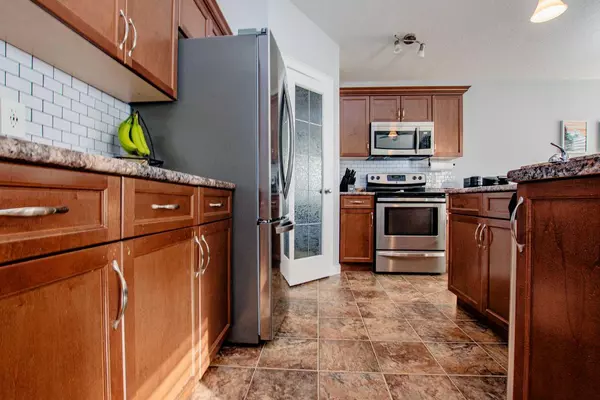$409,900
$409,900
For more information regarding the value of a property, please contact us for a free consultation.
5 Beds
3 Baths
1,226 SqFt
SOLD DATE : 10/28/2024
Key Details
Sold Price $409,900
Property Type Single Family Home
Sub Type Detached
Listing Status Sold
Purchase Type For Sale
Square Footage 1,226 sqft
Price per Sqft $334
Subdivision Crystal Heights
MLS® Listing ID A2171350
Sold Date 10/28/24
Style Modified Bi-Level
Bedrooms 5
Full Baths 3
Originating Board Grande Prairie
Year Built 2006
Annual Tax Amount $4,535
Tax Year 2024
Lot Size 5,354 Sqft
Acres 0.12
Property Description
Welcome to this beautiful modified bi-level home with RV parking, no rear neighbours, perfectly situated in a family-friendly neighbourhood, close to schools and essential amenities. Boasting 5 spacious bedrooms and 3 full bathrooms, this property is ideal for growing families or those who love extra space. The open floor plan features a bright and airy living space that flows seamlessly into the modern kitchen complete with stainless steel appliances, large island with eating bar, corner pantry, ample cupboard and counter space and dining area, ideal for entertaining or family gatherings. Your main floor consists of two good sized kids bedrooms and a full bathroom. Located above the garage is the primary bedroom complete with a walk-in closet and 3pc ensuite. Heading down to your fully finished basement you will find a large living space, an additional two bedrooms and full bathroom. Enjoy the privacy of no rear neighbours, with a fully fenced and landscaped backyard. The attached double garage provides ample parking additionally has RV parking and storage. Located in a desirable neighbourhood close to schools and parks, this home offers everything you need for comfortable family living. Don’t miss this opportunity, book your showing today!
Location
Province AB
County Grande Prairie
Zoning RR
Direction W
Rooms
Other Rooms 1
Basement Finished, Full
Interior
Interior Features Kitchen Island, Open Floorplan, Pantry, See Remarks
Heating Forced Air
Cooling None
Flooring Carpet, Linoleum, Vinyl
Appliance Dishwasher, Dryer, Garage Control(s), Microwave, Refrigerator, Stove(s), Washer, Window Coverings
Laundry In Basement
Exterior
Garage Double Garage Attached
Garage Spaces 2.0
Garage Description Double Garage Attached
Fence Fenced
Community Features Sidewalks, Street Lights
Roof Type Asphalt Shingle
Porch Deck
Lot Frontage 47.9
Total Parking Spaces 4
Building
Lot Description Landscaped
Foundation Poured Concrete
Architectural Style Modified Bi-Level
Level or Stories Bi-Level
Structure Type Vinyl Siding
Others
Restrictions None Known
Tax ID 91996683
Ownership Private
Read Less Info
Want to know what your home might be worth? Contact us for a FREE valuation!

Our team is ready to help you sell your home for the highest possible price ASAP
GET MORE INFORMATION

Agent | License ID: LDKATOCAN






