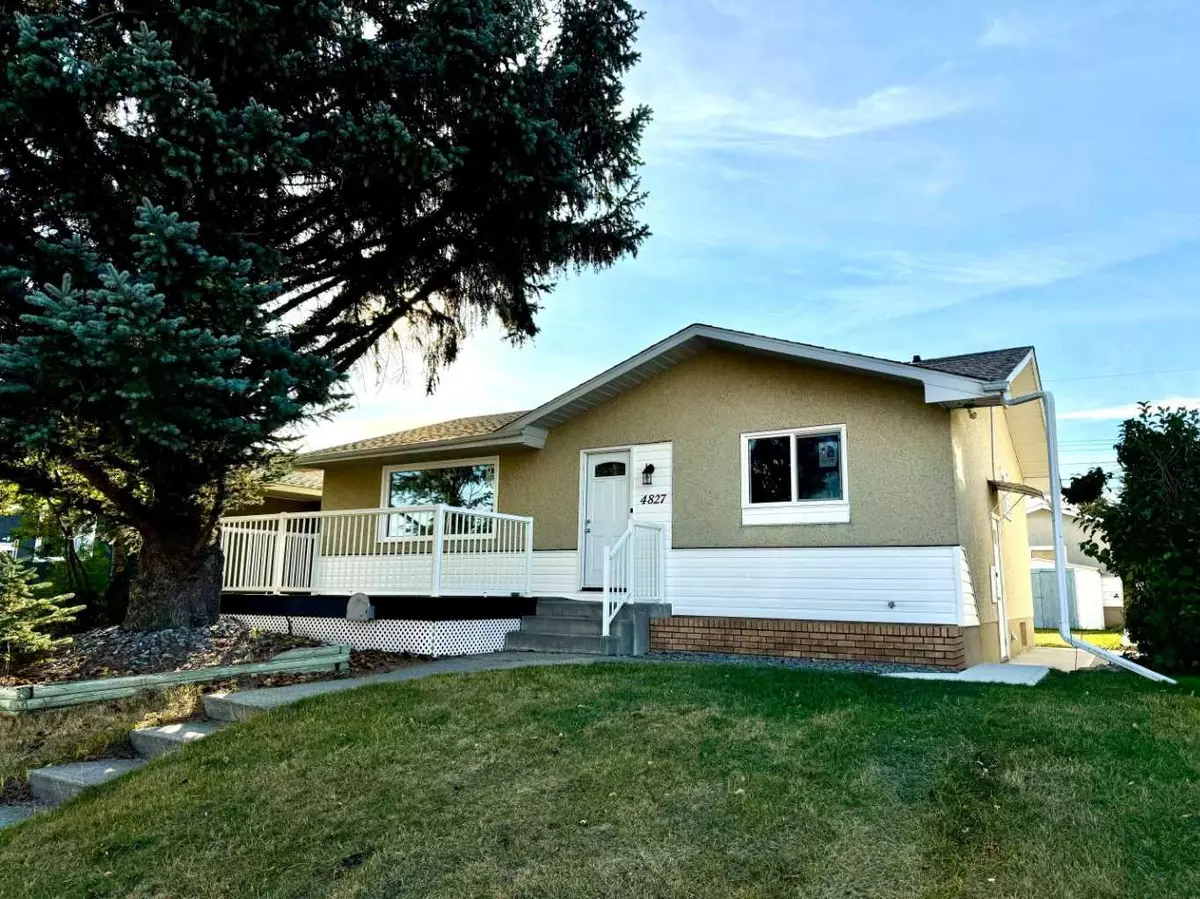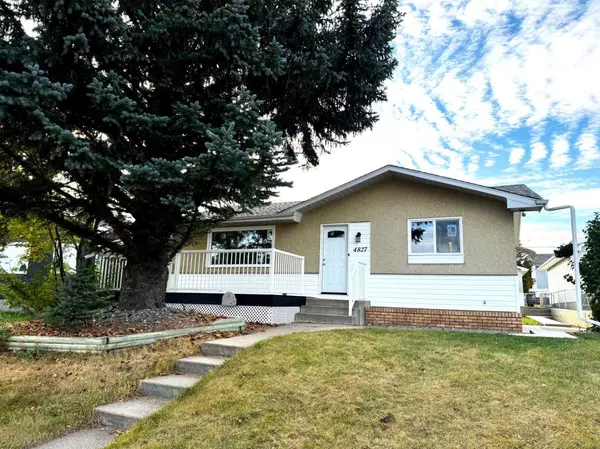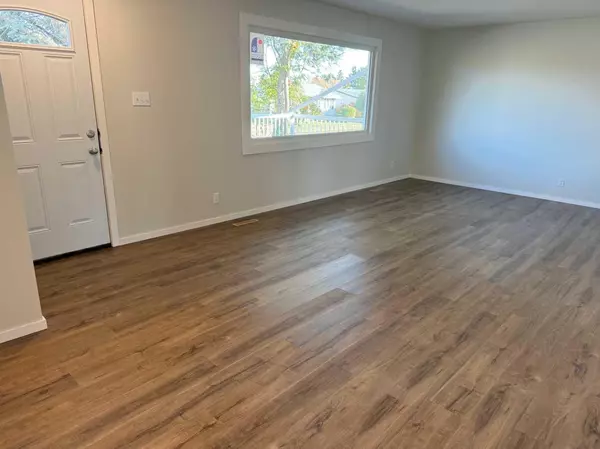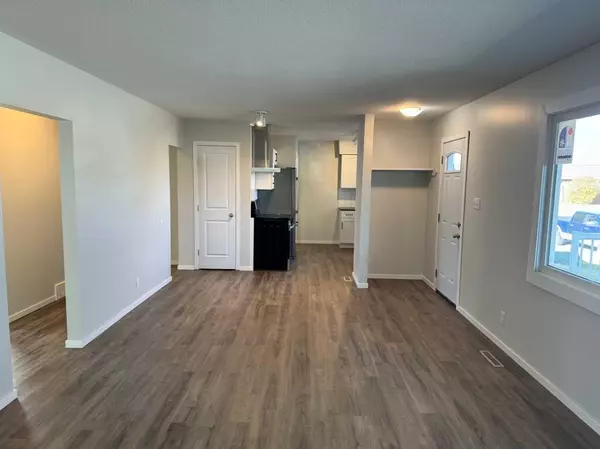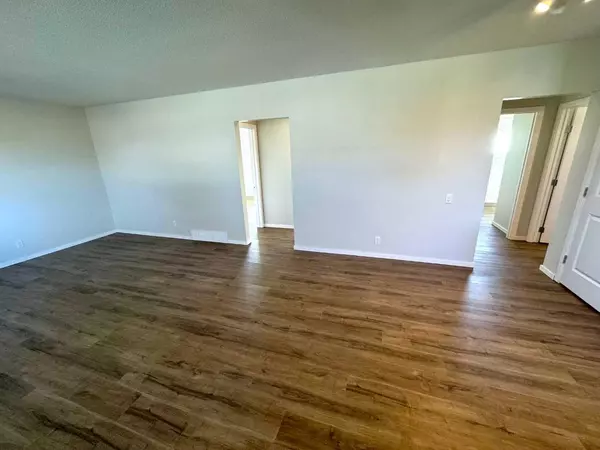$359,900
$364,900
1.4%For more information regarding the value of a property, please contact us for a free consultation.
3 Beds
2 Baths
980 SqFt
SOLD DATE : 10/28/2024
Key Details
Sold Price $359,900
Property Type Single Family Home
Sub Type Detached
Listing Status Sold
Purchase Type For Sale
Square Footage 980 sqft
Price per Sqft $367
Subdivision Downtown Innisfail
MLS® Listing ID A2173034
Sold Date 10/28/24
Style Bungalow
Bedrooms 3
Full Baths 2
Originating Board Calgary
Year Built 1963
Annual Tax Amount $2,139
Tax Year 2024
Lot Size 6,250 Sqft
Acres 0.14
Property Description
Completely renovated from top to bottom!! It's like a new home inside. Great location! This 3 bedroom plus flex room, two bath house located on a mature lot, has seen extensive remodeling within the last few months. Kitchen/eating area with easy access to 10' x 18'6 deck and landscaped yard. Main floor living room is open and bright. Upstairs is complete with three nice sized bedrooms including the Primary with his & hers closets. Lower level consists of a family room, spacious flex room, office nook, 3 piece bathroom, laundry area and mechanical/storage area. Tasteful upgrades include new vinyl plank flooring throughout, new kitchen cabinets, cupboards , countertops - all soft close, new stainless steel appliances, new high efficiency furnace, new hot water tank, new windows throughout, new exterior doors, paint throughout, bathroom renos, upgraded attic insulation and light fixtures. Property has rear lane access with detached single car garage with a carport and RV parking. All that really is needed is YOU!
Location
Province AB
County Red Deer County
Zoning R-1B
Direction N
Rooms
Basement Finished, Full
Interior
Interior Features Open Floorplan, See Remarks, Storage
Heating Forced Air, Natural Gas
Cooling None
Flooring Vinyl Plank
Appliance Dishwasher, Electric Stove, Garage Control(s), Range Hood, Refrigerator
Laundry In Basement
Exterior
Garage Alley Access, Carport, Off Street, RV Access/Parking, Single Garage Detached
Garage Spaces 1.0
Carport Spaces 1
Garage Description Alley Access, Carport, Off Street, RV Access/Parking, Single Garage Detached
Fence Partial
Community Features Schools Nearby, Shopping Nearby, Walking/Bike Paths
Roof Type Asphalt Shingle
Porch Deck
Lot Frontage 50.0
Exposure N
Total Parking Spaces 4
Building
Lot Description Back Lane, Back Yard, Front Yard, Low Maintenance Landscape
Foundation Poured Concrete
Architectural Style Bungalow
Level or Stories One
Structure Type Concrete,Stucco,Vinyl Siding,Wood Frame
Others
Restrictions None Known
Tax ID 91436198
Ownership Private
Read Less Info
Want to know what your home might be worth? Contact us for a FREE valuation!

Our team is ready to help you sell your home for the highest possible price ASAP
GET MORE INFORMATION

Agent | License ID: LDKATOCAN

