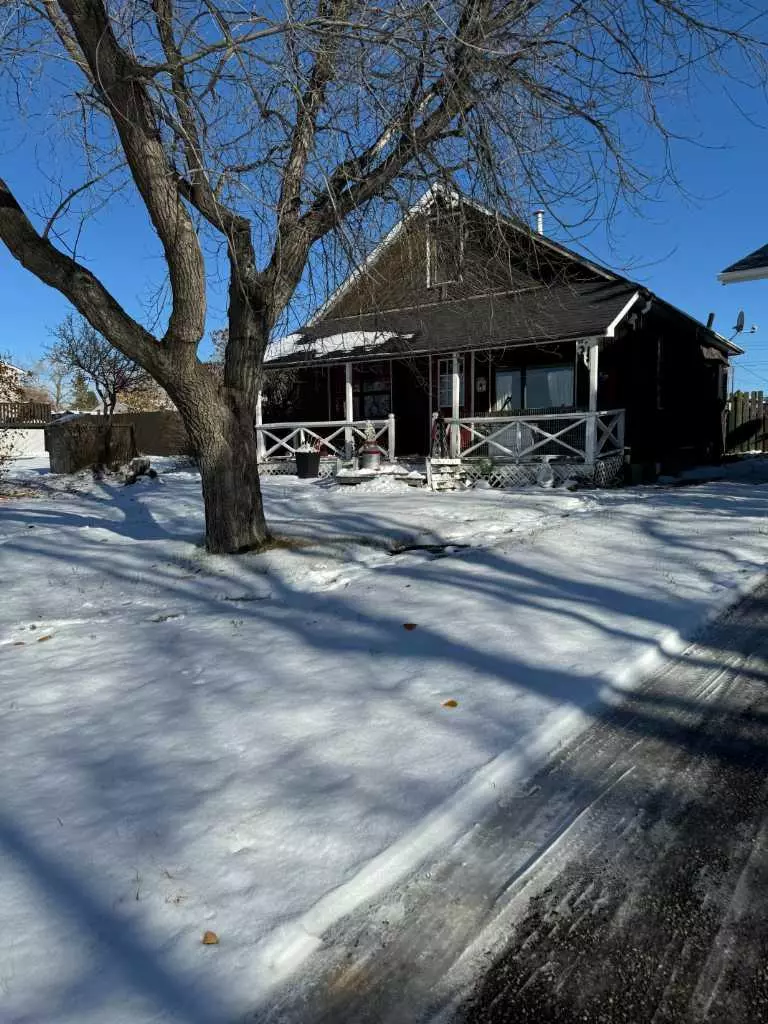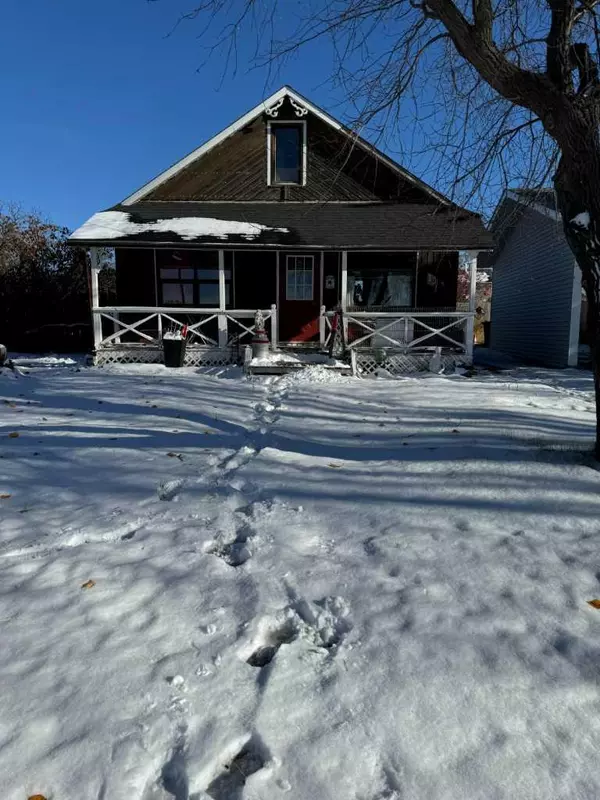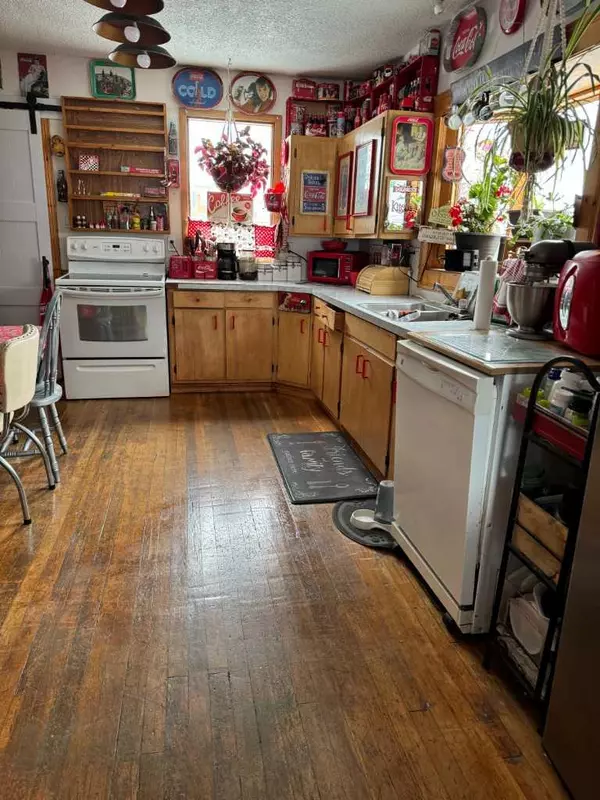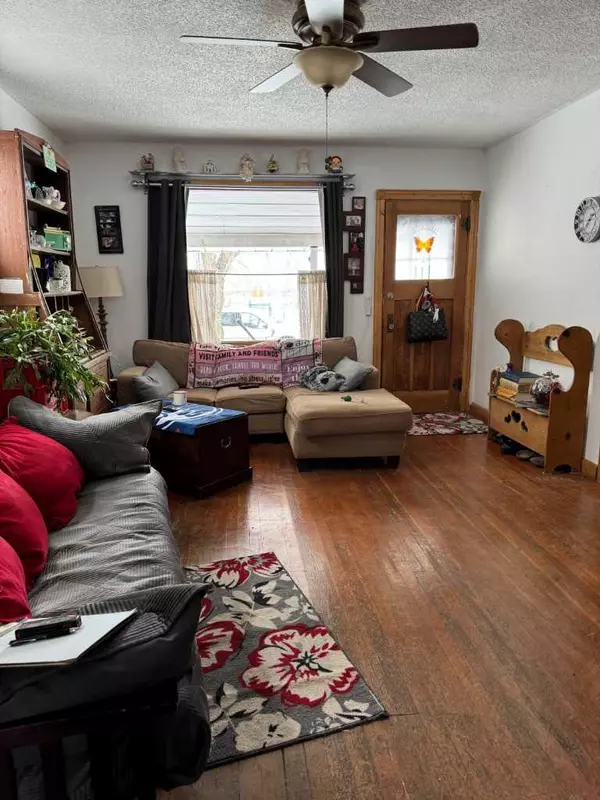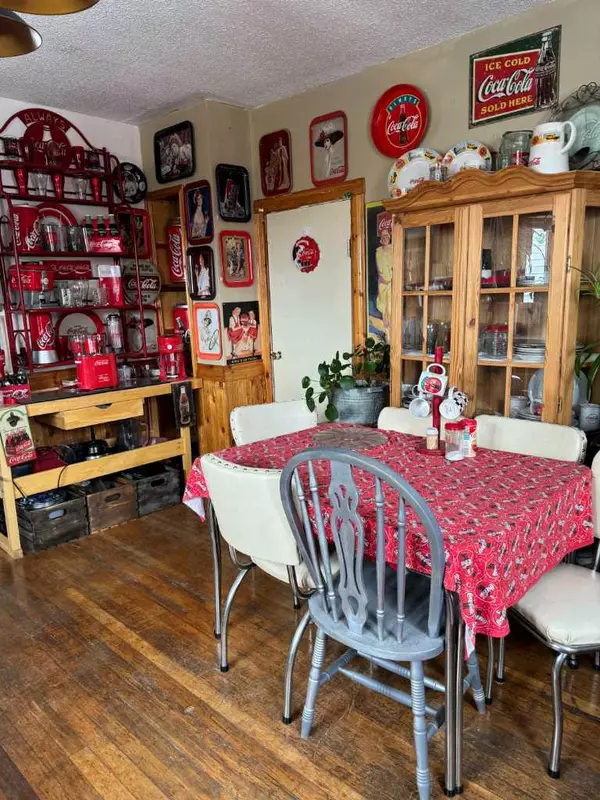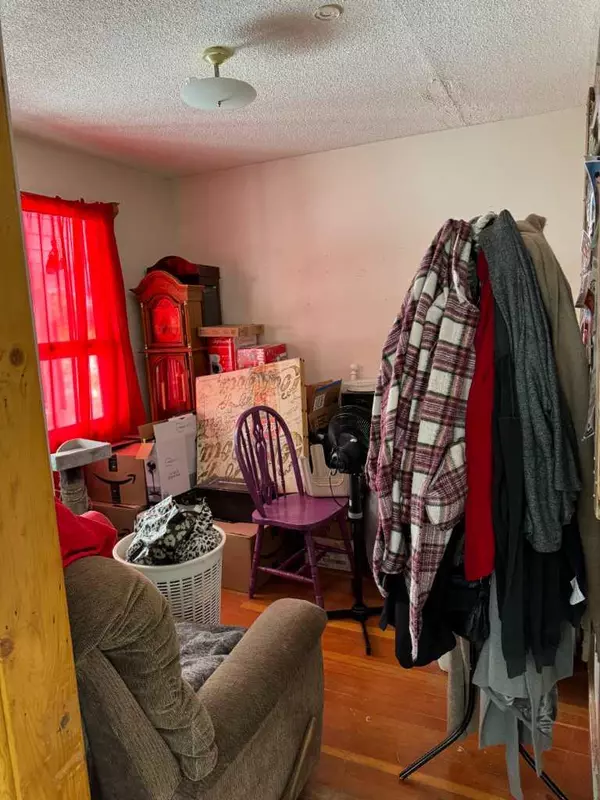$125,000
$135,000
7.4%For more information regarding the value of a property, please contact us for a free consultation.
3 Beds
1 Bath
928 SqFt
SOLD DATE : 10/28/2024
Key Details
Sold Price $125,000
Property Type Single Family Home
Sub Type Detached
Listing Status Sold
Purchase Type For Sale
Square Footage 928 sqft
Price per Sqft $134
MLS® Listing ID A2174472
Sold Date 10/28/24
Style 1 and Half Storey
Bedrooms 3
Full Baths 1
Originating Board Grande Prairie
Annual Tax Amount $1,602
Tax Year 2024
Lot Size 0.318 Acres
Acres 0.32
Property Description
Whether you are looking for a starter home, a home to add to your rental portfolio or a retirement home, you wont find a better location then this home. Directly across the street from the Beaverlodge Elementary School, you will be close to all the amenities Beaverlodge has to offer, walking distance to downtown, arena, curling rink, swimming pool, library, hospital and of course, schools. You'll be surprised at the room inside this character home. bedrooms on the main level and one bathroom, open floor plan and original hard wood floors. There is a partial second level and although ceiling height is too low to include the are in the homes square footage, there is 260 square feet of space to be used as another bedroom, or a studio. The lot is absolutely huge! 68' x 204' gives you 13,868 sq ft or nearly 1/3 of an acre! Back yard is fenced and there is a large shed that will stay with the property.
Location
Province AB
County Grande Prairie No. 1, County Of
Zoning R1
Direction W
Rooms
Basement Partial, Unfinished
Interior
Interior Features Open Floorplan
Heating Forced Air, Natural Gas
Cooling None
Flooring Ceramic Tile, Hardwood
Appliance Dryer, Electric Range, Refrigerator, Washer
Laundry Main Level
Exterior
Garage Off Street
Garage Description Off Street
Fence Fenced
Community Features Other
Roof Type Asphalt Shingle
Porch Balcony(s)
Lot Frontage 68.0
Total Parking Spaces 4
Building
Lot Description Back Lane, Back Yard, Cleared
Building Description Mixed, large storage shed
Foundation Poured Concrete
Architectural Style 1 and Half Storey
Level or Stories One and One Half
Structure Type Mixed
Others
Restrictions None Known
Tax ID 94261556
Ownership Private
Read Less Info
Want to know what your home might be worth? Contact us for a FREE valuation!

Our team is ready to help you sell your home for the highest possible price ASAP
GET MORE INFORMATION

Agent | License ID: LDKATOCAN

