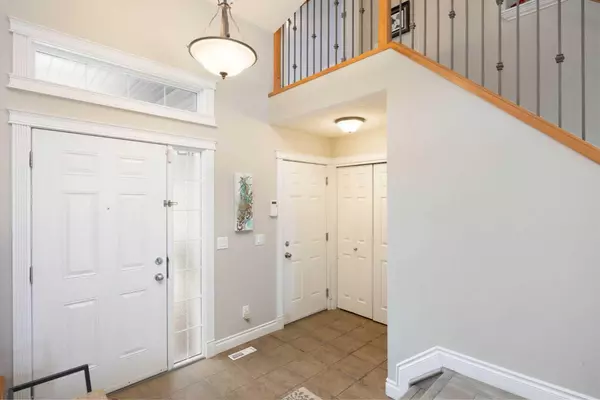$572,500
$589,000
2.8%For more information regarding the value of a property, please contact us for a free consultation.
4 Beds
4 Baths
2,099 SqFt
SOLD DATE : 10/28/2024
Key Details
Sold Price $572,500
Property Type Single Family Home
Sub Type Detached
Listing Status Sold
Purchase Type For Sale
Square Footage 2,099 sqft
Price per Sqft $272
Subdivision Eagle Ridge
MLS® Listing ID A2149068
Sold Date 10/28/24
Style Bungalow
Bedrooms 4
Full Baths 4
Originating Board Fort McMurray
Year Built 2008
Annual Tax Amount $2,841
Tax Year 2024
Lot Size 5,025 Sqft
Acres 0.12
Property Description
Custom Built Bungalow with Breathtaking Views and Serene River Valley Backdrop
Discover The Allure of This Meticulously Crafted Custom Bungalow, nestled against green space and offering panoramic views of the serene River Valley. Spanning over 2100 sq.ft., This Home Exudes Elegance with high ceilings, expansive windows, and a walk-out basement that opens to stunning vistas.
Enter through a Grand foyer leading to a Formal living and dining room, perfect for hosting guests. The open concept kitchen seamlessly integrates with the expansive Great Room, featuring soaring ceilings tons of windows that bathes the space in natural light.
The Chef's kitchen is equipped with Stainless Steel appliances, generous counter space, two pantries, and custom tile flooring. Cozy up by the gas fireplace on cool evenings, creating a warm ambiance throughout.
The main floor offers two spacious bedrooms and 2 Full bathroom. Additionally, there are Two Primary bedrooms, one on the main floor with an attached bath, and one above the garage, providing a private retreat with a walk-in closet and ensuite bathroom boasting a corner jetted tub.The basement presents versatile space, partially developed with one bedroom and a full bath. With ample room for expansion, envision creating a legal suite or additional bedrooms, bathrooms, and living areas tailored to your family's needs. This custom-built home was designed and decorated by a Local Award-Winning Artist, adding a unique touch of sophistication and creativity throughout.Additional highlights include dual furnaces for optimal comfort, Central A/C a spacious deck for outdoor gatherings, built-in storage solutions, and luxurious Quartz countertops in the bathrooms.
Don't miss this exceptional property, seamlessly blending sophistication with practicality, and offering a coveted blend of luxury living and scenic beauty.
Location
Province AB
County Wood Buffalo
Area Fm Nw
Zoning R1
Direction W
Rooms
Other Rooms 1
Basement Separate/Exterior Entry, Partial, Partially Finished, Walk-Out To Grade
Interior
Interior Features Bookcases, Breakfast Bar, Built-in Features, Closet Organizers, Jetted Tub, Kitchen Island, Open Floorplan, Pantry, Quartz Counters, Separate Entrance, Soaking Tub, Storage, Sump Pump(s), Vinyl Windows, Walk-In Closet(s)
Heating Fireplace(s), Forced Air, Natural Gas
Cooling Central Air
Flooring Carpet, Ceramic Tile, Laminate, Wood
Fireplaces Number 1
Fireplaces Type Gas
Appliance Dishwasher, Dryer, Microwave Hood Fan, Refrigerator, Stove(s), Washer
Laundry In Basement
Exterior
Garage Aggregate, Double Garage Attached, Garage Door Opener, Garage Faces Front
Garage Spaces 2.0
Garage Description Aggregate, Double Garage Attached, Garage Door Opener, Garage Faces Front
Fence Fenced
Community Features Park, Playground, Schools Nearby, Shopping Nearby, Sidewalks, Street Lights, Walking/Bike Paths
Roof Type Asphalt Shingle
Porch Deck
Total Parking Spaces 5
Building
Lot Description Back Yard, Backs on to Park/Green Space, Greenbelt, Landscaped, Views
Foundation Poured Concrete
Architectural Style Bungalow
Level or Stories Bi-Level
Structure Type Concrete,Vinyl Siding,Wood Frame
Others
Restrictions None Known
Tax ID 91997109
Ownership Joint Venture
Read Less Info
Want to know what your home might be worth? Contact us for a FREE valuation!

Our team is ready to help you sell your home for the highest possible price ASAP
GET MORE INFORMATION

Agent | License ID: LDKATOCAN






