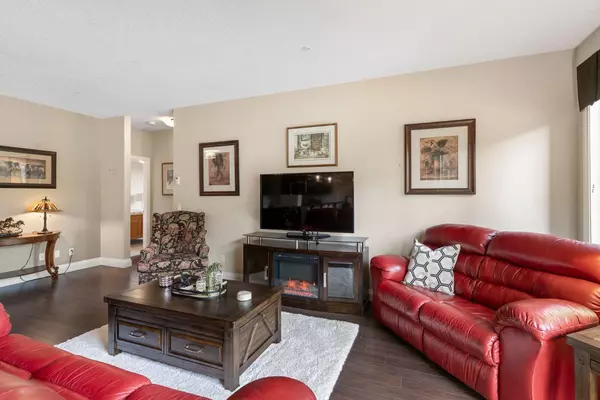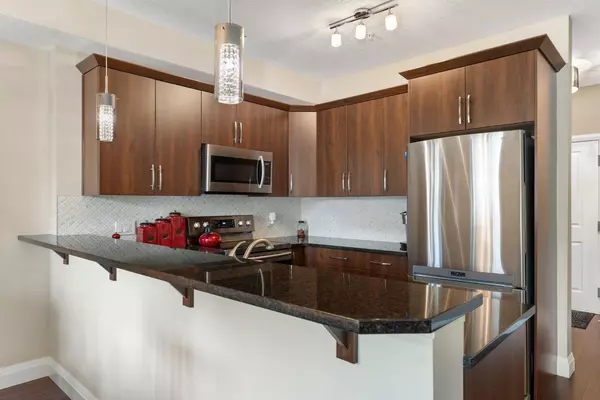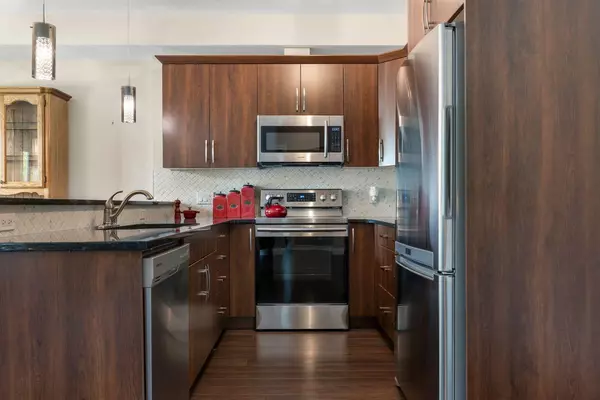$362,000
$355,900
1.7%For more information regarding the value of a property, please contact us for a free consultation.
2 Beds
2 Baths
1,112 SqFt
SOLD DATE : 10/27/2024
Key Details
Sold Price $362,000
Property Type Condo
Sub Type Apartment
Listing Status Sold
Purchase Type For Sale
Square Footage 1,112 sqft
Price per Sqft $325
Subdivision Sunset Ridge
MLS® Listing ID A2172194
Sold Date 10/27/24
Style Apartment
Bedrooms 2
Full Baths 2
Condo Fees $712/mo
Originating Board Calgary
Year Built 2009
Annual Tax Amount $1,957
Tax Year 2024
Property Description
***OPEN HOUSE THIS SUNDAY, OCTOBER 13, FROM 2:30-5:30*** Welcome to your dream home at 15 Sunset Square, Unit 2110! This beautifully appointed 2-bedroom, 2-bathroom condo features a spacious open-concept living area with large windows and fill the space with natural light. The kitchen with stainless steel appliances, granite countertops, and ample cabinetry, perfect for both entertaining and cozy family meals. The primary bedroom includes an ensuite bathroom for ultimate privacy, while the versatile second bedroom can serve as a guest room, home office, or nursery. Residents also have a prime location near shopping, dining, and public transportation. This condo is not just a place to live; it’s a lifestyle choice—don’t miss the opportunity to make this stunning unit your new home! Call to book your showing today!
Location
Province AB
County Rocky View County
Zoning R-HD
Direction E
Rooms
Other Rooms 1
Basement None
Interior
Interior Features Ceiling Fan(s), Storage, Vinyl Windows
Heating In Floor
Cooling None
Flooring Carpet, Laminate, Tile
Appliance Convection Oven, Dishwasher, Electric Range, Garage Control(s), Microwave Hood Fan, Refrigerator, Washer/Dryer Stacked, Window Coverings
Laundry In Unit
Exterior
Garage Parkade, Stall
Garage Description Parkade, Stall
Community Features Other
Amenities Available Elevator(s), Garbage Chute, Secured Parking, Snow Removal, Trash
Roof Type Asphalt Shingle
Porch Patio
Exposure E,NE
Total Parking Spaces 2
Building
Story 4
Foundation Poured Concrete
Architectural Style Apartment
Level or Stories Single Level Unit
Structure Type Concrete,Stone,Vinyl Siding,Wood Frame
Others
HOA Fee Include Common Area Maintenance,Gas,Heat,Insurance,Professional Management,Reserve Fund Contributions,Sewer,Snow Removal,Trash,Water
Restrictions Pet Restrictions or Board approval Required
Tax ID 93932729
Ownership Private
Pets Description Restrictions
Read Less Info
Want to know what your home might be worth? Contact us for a FREE valuation!

Our team is ready to help you sell your home for the highest possible price ASAP
GET MORE INFORMATION

Agent | License ID: LDKATOCAN






