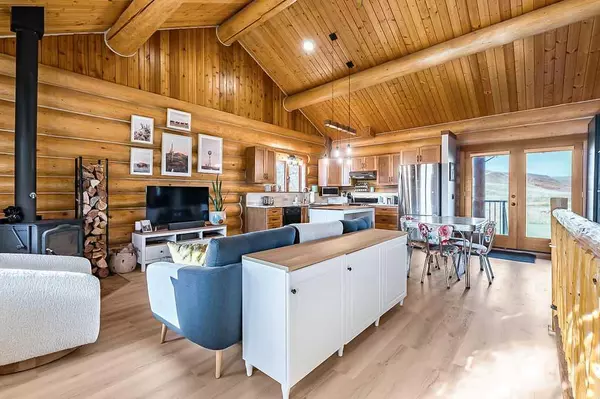$915,000
$874,900
4.6%For more information regarding the value of a property, please contact us for a free consultation.
3 Beds
2 Baths
936 SqFt
SOLD DATE : 10/26/2024
Key Details
Sold Price $915,000
Property Type Single Family Home
Sub Type Detached
Listing Status Sold
Purchase Type For Sale
Square Footage 936 sqft
Price per Sqft $977
MLS® Listing ID A2173818
Sold Date 10/26/24
Style Acreage with Residence,Bungalow
Bedrooms 3
Full Baths 2
Originating Board Calgary
Year Built 2007
Annual Tax Amount $4,202
Tax Year 2024
Lot Size 4.320 Acres
Acres 4.32
Property Description
OPEN HOUSE SATURDAY, OCT.19, 1230-330pm.This wonderful log-style home showcases soaring vaulted ceilings and an open-concept layout that seamlessly connects the great room, dining area, and kitchen. The great room includes a corner wood-burning stove, adding to the rustic ambiance. The main floor also houses the primary bedroom with a walk-in closet and an upgraded vanity in the bathroom featuring a large steam shower and tile flooring.
The kitchen is adorned with granite countertops, and the main floor features newer vinyl plank flooring. The newer developed lower level boasts in-floor heating, two generous bedrooms, a family room, and a four-piece bathroom with a deep soaker tub. Plus you will find a large laundry area with loads of storage.
The property includes a heated triple detached garage and a gazebo on the west side of the home, ideal for family gatherings. The yard is well-landscaped with mature trees, and a fenced garden area has been enhanced with 2k of upgraded soil.
Spanning 4 acres, the property offers a privacy gate, is fenced for horses and includes an automatic waterer. Its location offers the advantage of being only 15 minutes from the city limits, providing both privacy and convenience. This affordable home and property is well worth viewing.
Location
Province AB
County Foothills County
Zoning CR
Direction E
Rooms
Basement Finished, Full
Interior
Interior Features Beamed Ceilings, High Ceilings
Heating Forced Air, Natural Gas
Cooling None
Flooring Tile, Vinyl Plank
Fireplaces Number 1
Fireplaces Type Great Room, Metal, Wood Burning Stove
Appliance Dishwasher, Electric Range, Microwave, Refrigerator, Washer/Dryer, Water Softener, Window Coverings
Laundry In Basement
Exterior
Garage Driveway, Garage Door Opener, Gated, Triple Garage Detached
Garage Spaces 3.0
Garage Description Driveway, Garage Door Opener, Gated, Triple Garage Detached
Fence Fenced
Community Features None
Roof Type Metal
Porch Deck, Wrap Around
Lot Frontage 398.28
Exposure E
Total Parking Spaces 9
Building
Lot Description Few Trees, Gazebo, Garden, Landscaped, Pasture
Building Description Log, Small barn currently used as equipmet storage
Foundation ICF Block
Sewer Septic Field, Septic Tank
Water Well
Architectural Style Acreage with Residence, Bungalow
Level or Stories One
Structure Type Log
Others
Restrictions None Known
Tax ID 93154685
Ownership Private
Read Less Info
Want to know what your home might be worth? Contact us for a FREE valuation!

Our team is ready to help you sell your home for the highest possible price ASAP
GET MORE INFORMATION

Agent | License ID: LDKATOCAN






