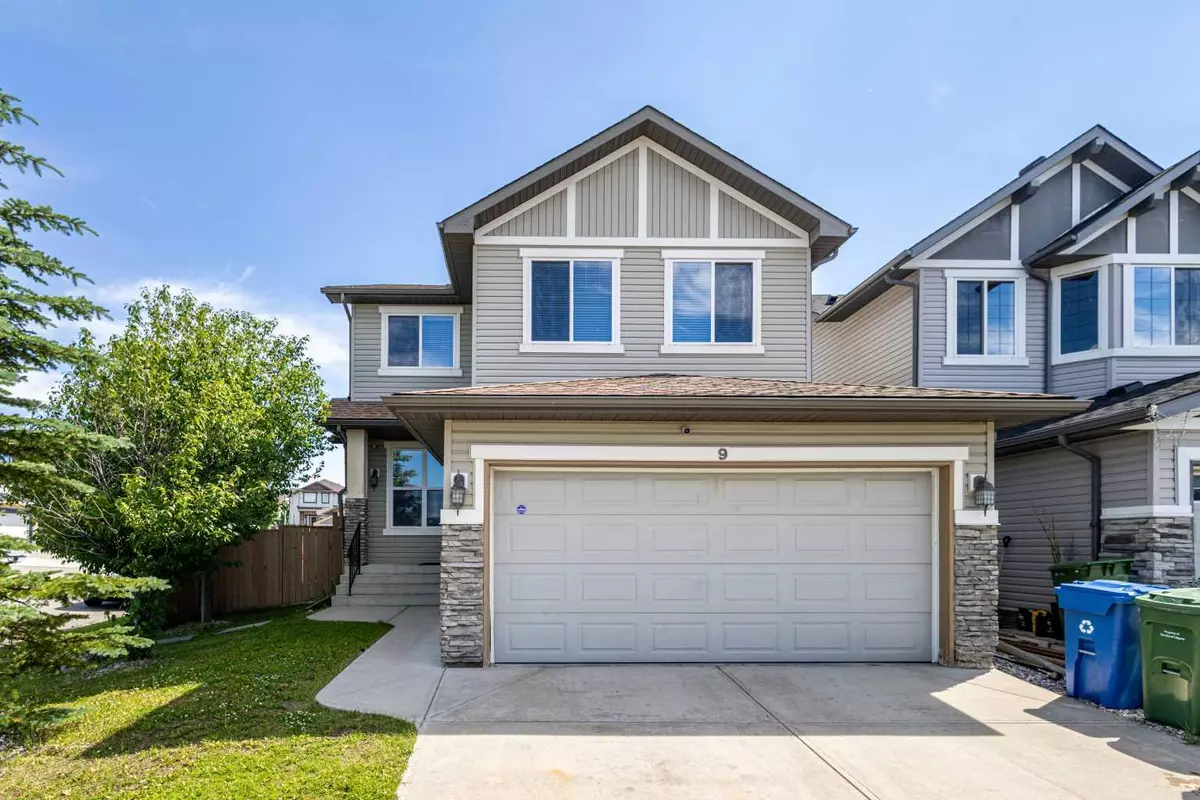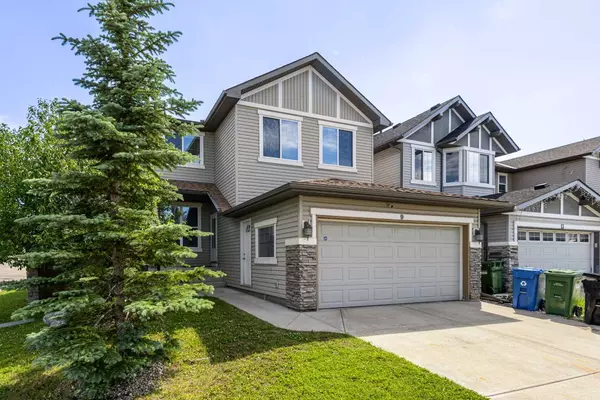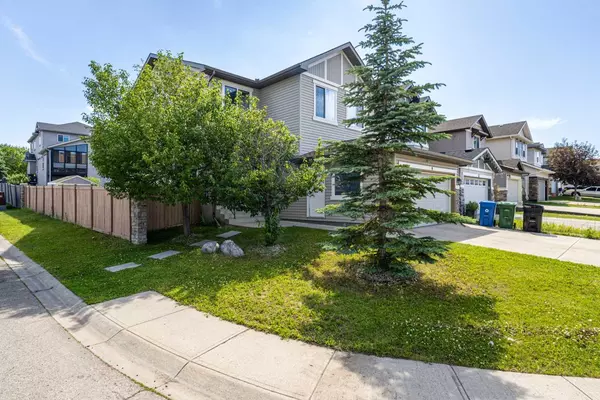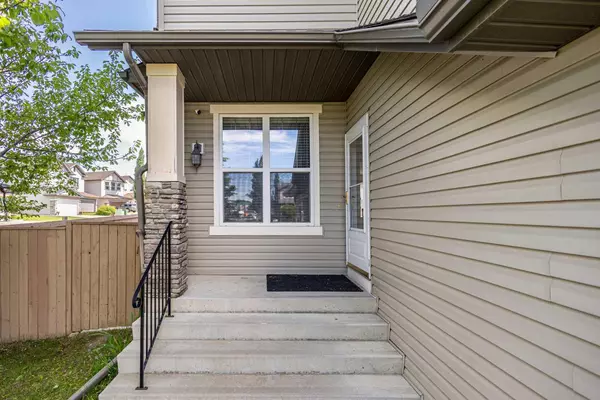$732,000
$749,900
2.4%For more information regarding the value of a property, please contact us for a free consultation.
4 Beds
4 Baths
2,267 SqFt
SOLD DATE : 10/26/2024
Key Details
Sold Price $732,000
Property Type Single Family Home
Sub Type Detached
Listing Status Sold
Purchase Type For Sale
Square Footage 2,267 sqft
Price per Sqft $322
Subdivision Panorama Hills
MLS® Listing ID A2164089
Sold Date 10/26/24
Style 2 Storey
Bedrooms 4
Full Baths 3
Half Baths 1
HOA Fees $21/ann
HOA Y/N 1
Originating Board Calgary
Year Built 2006
Annual Tax Amount $4,673
Tax Year 2024
Lot Size 4,854 Sqft
Acres 0.11
Property Description
REDUCED TO SELL!!!. Welcome to a beautiful 2-storey large NE corner lot property, in the sort after community of Panorama Hills, NEW ROOF installed (2023) and excellent floor plan. The open concept main floor offers a large former dinning area that can also be used as Office/Den, spacious living room, breakfast Nook, functional kitchen plan and lots of large windows for natural light. BRAND-NEW STAINLESS-STEEL appliances, kitchen pantry, hardwood and tiles flooring, 9 feet ceiling and gas fireplace.
The second level offers 3 spacious bedrooms, including Primary Bedroom equipped with very large 4-pc En-Suite bathroom, soaker tub, a separate shower, and large walk-in closet. The two remaining bedrooms offers great space and share a 4-pc bathroom. This level also offers a very large bonus room with large windows for natural light added brightness. The basement is fully developed with 2 rooms, 4-pc bathroom, spacious, huge Rec Room, and separate kitchen for in-laws.
This home is amazingly and conveniently located to Panorama Hills Elementary School, Captain Nichola Goddard School, St. Jerome Elementary School, and Notre Dame High School. Bus stops 8, 114, 123, 142 and the BRT #301 Park & Ride, Vivo Recreation Centre, Public Library, Superstore, Landmark movie Theaters. Easy get away via Stoney Trail, Deerfoot, about 10-15 mins drive to the Calgary International Airport, and Cross Iron Mills. A phenomenal opportunity and must see!
Location
Province AB
County Calgary
Area Cal Zone N
Zoning R-1N
Direction N
Rooms
Other Rooms 1
Basement Finished, Full, Suite
Interior
Interior Features Kitchen Island, Open Floorplan, Pantry, Tankless Hot Water
Heating Fireplace(s), Forced Air, Natural Gas
Cooling None
Flooring Carpet, Ceramic Tile, Hardwood
Fireplaces Number 1
Fireplaces Type Gas
Appliance Dishwasher, Dryer, Electric Range, Garage Control(s), Gas Range, Microwave, Refrigerator
Laundry Main Level
Exterior
Garage Double Garage Attached
Garage Spaces 2.0
Garage Description Double Garage Attached
Fence Fenced
Community Features Clubhouse, Park, Playground, Schools Nearby, Shopping Nearby
Amenities Available None
Roof Type Asphalt Shingle
Porch Deck
Lot Frontage 26.58
Total Parking Spaces 4
Building
Lot Description Corner Lot
Foundation Poured Concrete
Architectural Style 2 Storey
Level or Stories Two
Structure Type Concrete,Vinyl Siding,Wood Frame
Others
Restrictions None Known
Ownership Private
Read Less Info
Want to know what your home might be worth? Contact us for a FREE valuation!

Our team is ready to help you sell your home for the highest possible price ASAP
GET MORE INFORMATION

Agent | License ID: LDKATOCAN






