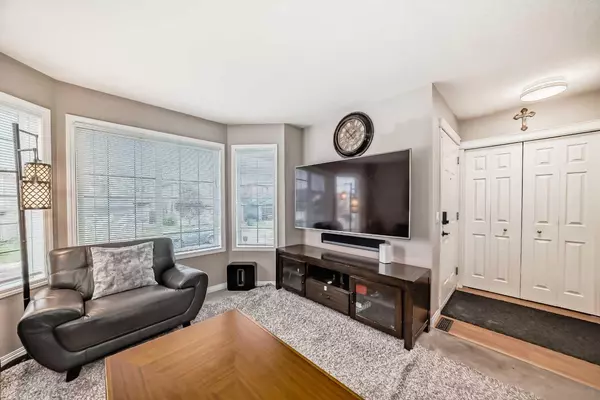$565,000
$565,000
For more information regarding the value of a property, please contact us for a free consultation.
4 Beds
4 Baths
1,376 SqFt
SOLD DATE : 10/26/2024
Key Details
Sold Price $565,000
Property Type Single Family Home
Sub Type Detached
Listing Status Sold
Purchase Type For Sale
Square Footage 1,376 sqft
Price per Sqft $410
Subdivision Saddle Ridge
MLS® Listing ID A2171412
Sold Date 10/26/24
Style 2 Storey
Bedrooms 4
Full Baths 3
Half Baths 1
Originating Board Calgary
Year Built 2004
Annual Tax Amount $3,301
Tax Year 2024
Lot Size 2,680 Sqft
Acres 0.06
Property Description
BACK TO MARKET DUE TO FINANCING | Welcome to this delightful two-storey detached home in the vibrant Saddle Ridge community of NE Calgary, THis humble abode has AIR CONDITIONER offering a perfect blend of comfort and convenience. With a total living space of 1,779 square feet, this residence features FOUR SPACIOUS bedrooms and 3 1/2 bathrooms, making it an ideal choice for families. The master bedroom is a serene retreat, complete with a walk-in closet and a ensuite bath. The finished basement provides added versatility, featuring a family room, a bedroom, and a 3-piece ensuite bath, perfect for guests or a home office. Step outside to enjoy the spacious deck, ideal for entertaining, and take advantage of the detached garage for ample parking and storage. Conveniently located with easy access to major roadways, this home offers both tranquility and connectivity, making it a rare find in a sought-after neighborhood. Schedule your showing today.
Location
Province AB
County Calgary
Area Cal Zone Ne
Zoning R-G
Direction N
Rooms
Other Rooms 1
Basement Finished, Full
Interior
Interior Features Breakfast Bar, Pantry, Walk-In Closet(s)
Heating Forced Air, Natural Gas
Cooling None
Flooring Carpet, Laminate
Appliance Dishwasher, Dryer, Refrigerator, Stove(s), Washer
Laundry In Basement
Exterior
Garage Double Garage Detached
Garage Spaces 2.0
Garage Description Double Garage Detached
Fence Partial
Community Features Park, Playground, Schools Nearby, Shopping Nearby, Sidewalks, Street Lights
Roof Type Asphalt Shingle
Porch Deck
Lot Frontage 25.1
Exposure N
Total Parking Spaces 2
Building
Lot Description Back Lane, Landscaped, Rectangular Lot
Foundation Poured Concrete
Architectural Style 2 Storey
Level or Stories Two
Structure Type Vinyl Siding,Wood Frame
Others
Restrictions None Known
Tax ID 95224165
Ownership Private
Read Less Info
Want to know what your home might be worth? Contact us for a FREE valuation!

Our team is ready to help you sell your home for the highest possible price ASAP
GET MORE INFORMATION

Agent | License ID: LDKATOCAN






