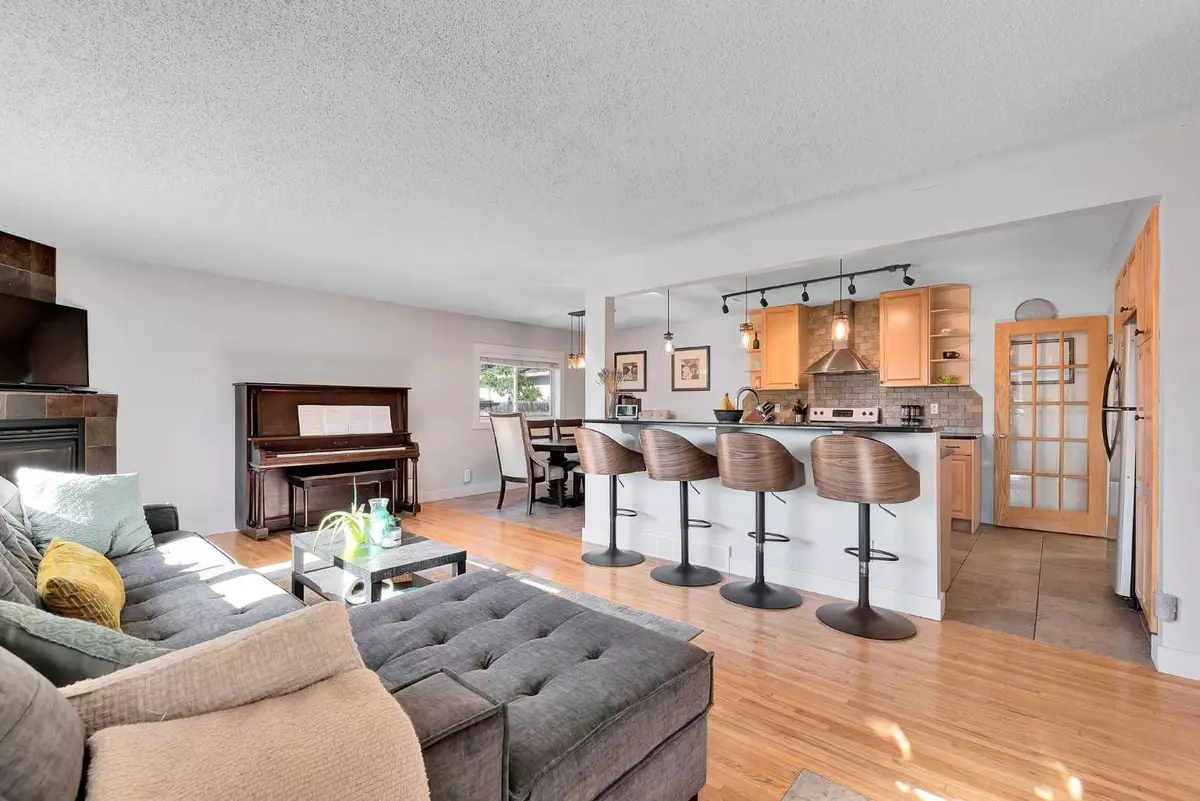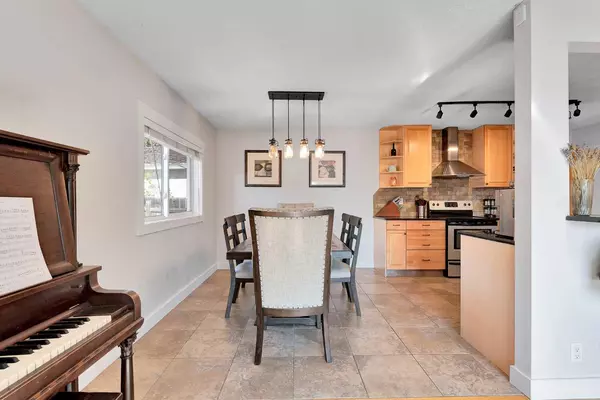$656,600
$675,000
2.7%For more information regarding the value of a property, please contact us for a free consultation.
4 Beds
2 Baths
1,139 SqFt
SOLD DATE : 10/26/2024
Key Details
Sold Price $656,600
Property Type Single Family Home
Sub Type Detached
Listing Status Sold
Purchase Type For Sale
Square Footage 1,139 sqft
Price per Sqft $576
Subdivision Cambrian Heights
MLS® Listing ID A2163681
Sold Date 10/26/24
Style Bungalow
Bedrooms 4
Full Baths 2
Originating Board Calgary
Year Built 1957
Annual Tax Amount $3,966
Tax Year 2024
Lot Size 5,381 Sqft
Acres 0.12
Property Description
Fantastic bungalow situated on a CORNER LOT in the popular INNER-CITY community of Cambrian Heights. Walking distance to schools, shopping, and amenities.
This property benefits from double pane windows, a detached garage, and hardwood floors throughout the living room, hallway and bedrooms.
On the main floor you will an open plan living area. The kitchen with wood cabinet doors, granite counters , stainless steel appliances, and a water filtration system. The living room features a cozy corner gas fireplace, and the dining area has plenty of space for a large dining table. There are three good sized bedrooms, and a main floor bathroom with double vanity and oversized shower enclosure with rain-head shower. Both the front and back doors have a Phantom screen- great for airflow!
In the basement there is a large family/recreation room, a 4th bedroom with egress window, and the 2nd bathroom with tub. There is a large storage room, and the laundry/mechanical room.
This property would suit a variety of buyers, those looking for a family home in a great school catchment area, investors looking to capitalize on a corner lot, dog owners looking to be close to the amazing Nose Hill Park.
Come and take a look and see why this could be a smart move for you!
Location
Province AB
County Calgary
Area Cal Zone Cc
Zoning R-CG
Direction SE
Rooms
Basement Finished, Full
Interior
Interior Features Breakfast Bar, Closet Organizers, Granite Counters, Kitchen Island, Open Floorplan, Vinyl Windows
Heating Forced Air, Natural Gas
Cooling None
Flooring Carpet, Hardwood, Tile
Fireplaces Number 1
Fireplaces Type Gas
Appliance Dishwasher, Dryer, Electric Range, Range Hood, Refrigerator, Washer, Window Coverings
Laundry In Basement, Laundry Room
Exterior
Garage Driveway, Off Street, Single Garage Detached
Garage Spaces 1.0
Garage Description Driveway, Off Street, Single Garage Detached
Fence Partial
Community Features Park, Playground, Pool, Schools Nearby, Shopping Nearby, Sidewalks, Tennis Court(s)
Roof Type Asphalt Shingle
Porch None
Lot Frontage 84.97
Total Parking Spaces 2
Building
Lot Description Back Lane, Corner Lot, Rectangular Lot
Foundation Poured Concrete
Architectural Style Bungalow
Level or Stories One
Structure Type Vinyl Siding,Wood Frame
Others
Restrictions Encroachment,Restrictive Covenant
Ownership Private
Read Less Info
Want to know what your home might be worth? Contact us for a FREE valuation!

Our team is ready to help you sell your home for the highest possible price ASAP
GET MORE INFORMATION

Agent | License ID: LDKATOCAN






