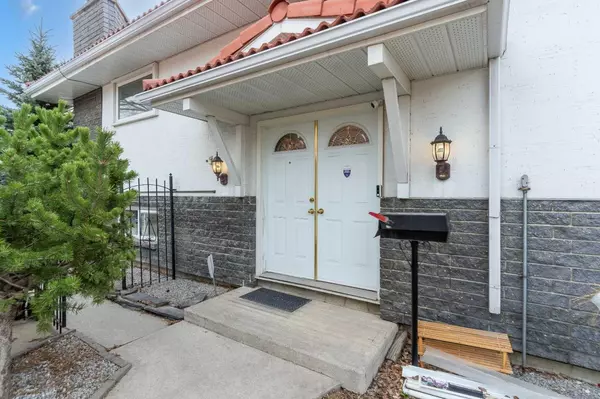$845,000
$899,900
6.1%For more information regarding the value of a property, please contact us for a free consultation.
4 Beds
3 Baths
1,457 SqFt
SOLD DATE : 10/25/2024
Key Details
Sold Price $845,000
Property Type Single Family Home
Sub Type Detached
Listing Status Sold
Purchase Type For Sale
Square Footage 1,457 sqft
Price per Sqft $579
Subdivision Cambrian Heights
MLS® Listing ID A2162080
Sold Date 10/25/24
Style Bi-Level
Bedrooms 4
Full Baths 3
Originating Board Calgary
Year Built 1968
Annual Tax Amount $6,246
Tax Year 2024
Lot Size 0.272 Acres
Acres 0.27
Property Description
Attention Homeowners, Investors, and Developers! This property presents a rare opportunity with over 11,000 square feet of prime land nestled in a serene street at the heart of Cambrian Heights, surrounded by stately residences. Situated within close proximity to all levels of schools and boasting convenient access to transit and various amenities, this Bi-level home spans over 1450 square feet. The main level comprises three bedrooms and two full baths, while the basement offers a fourth bedroom, a bath, and two expansive recreation spaces. The versatility of this property is unparalleled; whether you choose to maintain it as a lucrative rental, embark on a renovation project to enhance the Bi-level's charm, explore the possibility of adding a second story, or pursue a complete redevelopment, the options abound. Additionally, car enthusiasts or hobbyists will find solace in the two detached garages and ample driveway parking. This property is a canvas awaiting your vision and promises boundless potential.
Location
Province AB
County Calgary
Area Cal Zone Cc
Zoning R-C1
Direction SW
Rooms
Other Rooms 1
Basement Finished, Full
Interior
Interior Features Closet Organizers
Heating Forced Air
Cooling None
Flooring Carpet, Ceramic Tile, Hardwood
Fireplaces Number 1
Fireplaces Type Brick Facing, Gas, Glass Doors
Appliance Dishwasher, Electric Cooktop, Range Hood, Refrigerator, Washer/Dryer
Laundry In Basement
Exterior
Garage Concrete Driveway, Quad or More Detached
Garage Description Concrete Driveway, Quad or More Detached
Fence Fenced
Community Features Playground, Schools Nearby, Sidewalks, Street Lights
Roof Type Clay Tile
Porch Balcony(s)
Lot Frontage 14.23
Total Parking Spaces 6
Building
Lot Description Back Lane, Back Yard, Cul-De-Sac, Pie Shaped Lot
Foundation Poured Concrete
Architectural Style Bi-Level
Level or Stories Bi-Level
Structure Type Stone,Stucco
Others
Restrictions Encroachment,Utility Right Of Way
Ownership Private
Read Less Info
Want to know what your home might be worth? Contact us for a FREE valuation!

Our team is ready to help you sell your home for the highest possible price ASAP
GET MORE INFORMATION

Agent | License ID: LDKATOCAN






