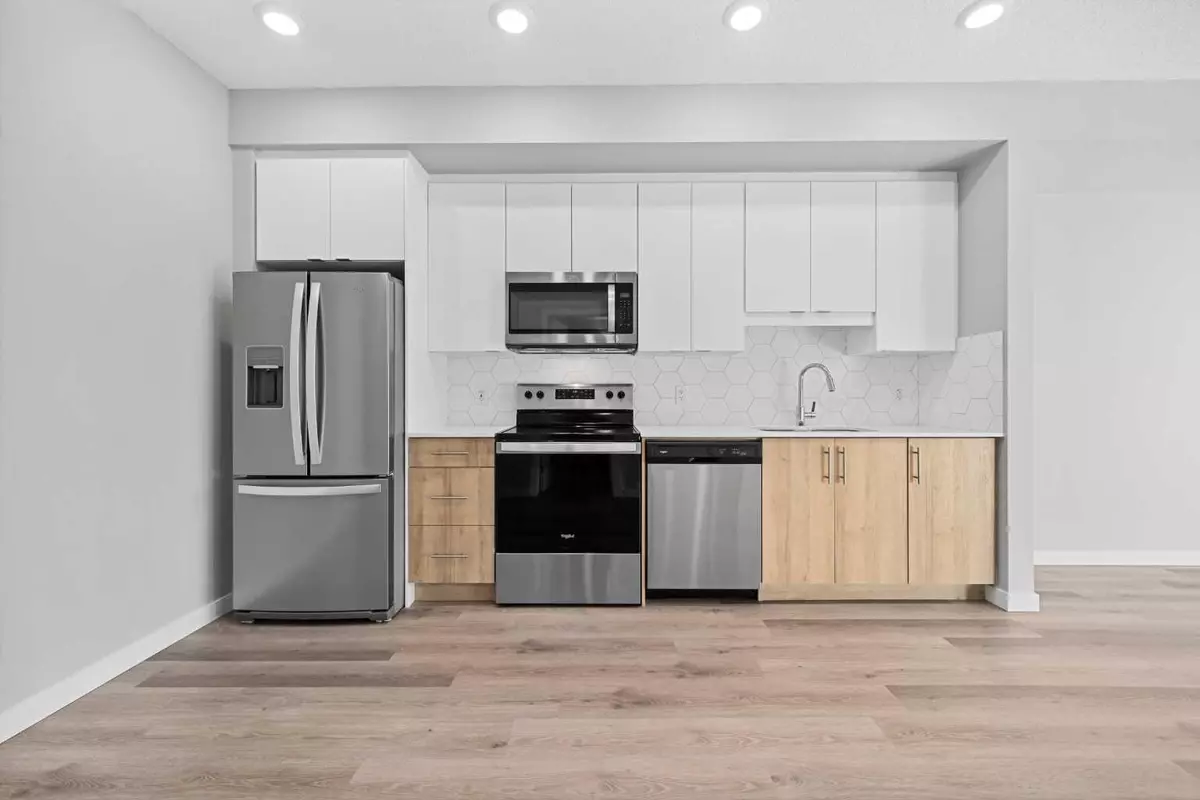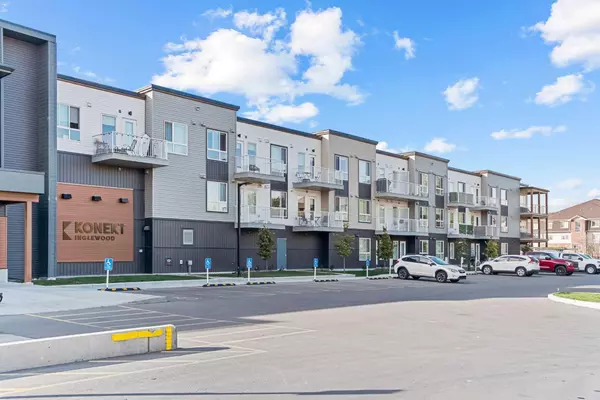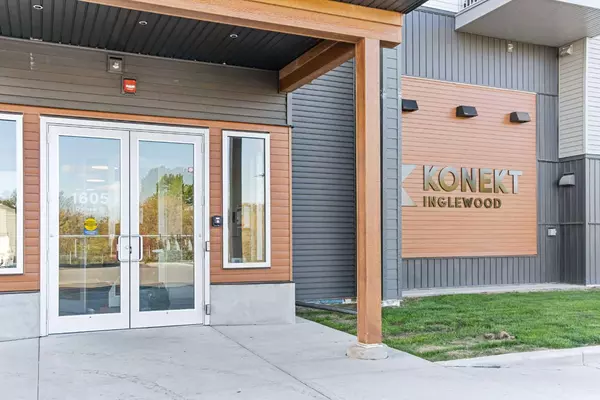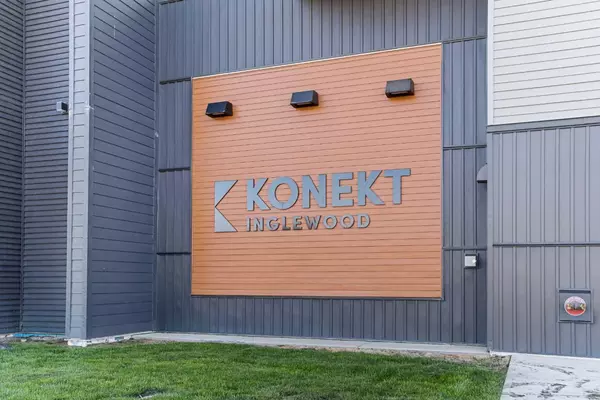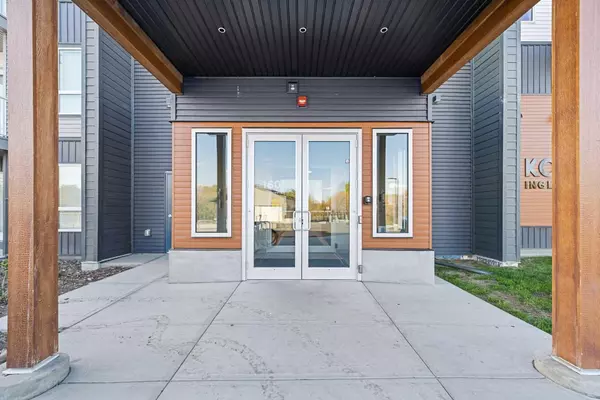$295,000
$295,000
For more information regarding the value of a property, please contact us for a free consultation.
1 Bed
1 Bath
492 SqFt
SOLD DATE : 10/25/2024
Key Details
Sold Price $295,000
Property Type Condo
Sub Type Apartment
Listing Status Sold
Purchase Type For Sale
Square Footage 492 sqft
Price per Sqft $599
Subdivision Inglewood
MLS® Listing ID A2172301
Sold Date 10/25/24
Style Low-Rise(1-4)
Bedrooms 1
Full Baths 1
Condo Fees $244/mo
Originating Board Calgary
Year Built 2023
Annual Tax Amount $1,537
Tax Year 2024
Property Description
LIKE-NEW condition in the heart of Inglewood – one of Calgary’s most sought-after neighborhoods! Whether you're an investor or a buyer looking for the perfect place to call home, this unit offers modern living in a prime location. Inglewood is known for its vibrant culture, trendy cafes, restaurants, boutique shopping, and scenic parks. Plus, you're just minutes from downtown and major highways, making commuting a breeze.
Inside, you’ll find an open-concept layout with high-end finishes including vinyl plank flooring, sleek stone countertops, soft-close cabinetry, and a stainless steel Whirlpool appliance package. The primary bedroom serves as a calming retreat with walk-through closets leading to a stylish 4-piece ensuite. Added convenience includes in-suite laundry and TITLED underground parking. This is a rare opportunity to own in one of Calgary’s most desirable areas. Perfect for both end users and investors alike – act fast, this one won’t last long!
Location
Province AB
County Calgary
Area Cal Zone Cc
Zoning DC
Direction E
Rooms
Other Rooms 1
Interior
Interior Features Ceiling Fan(s), Open Floorplan, Quartz Counters
Heating Baseboard, Hot Water, Radiant
Cooling None
Flooring Vinyl Plank
Appliance Dishwasher, Electric Range, Garage Control(s), Microwave Hood Fan, Washer/Dryer Stacked, Window Coverings
Laundry In Unit
Exterior
Garage Underground
Garage Description Underground
Community Features Park, Playground, Schools Nearby, Shopping Nearby, Sidewalks, Street Lights, Walking/Bike Paths
Amenities Available Elevator(s), Parking, Trash, Visitor Parking
Roof Type Flat,Membrane,Rubber
Porch Patio
Exposure W
Total Parking Spaces 1
Building
Story 4
Architectural Style Low-Rise(1-4)
Level or Stories Single Level Unit
Structure Type Cement Fiber Board,Masonite,Metal Siding ,Stucco,Wood Frame
Others
HOA Fee Include Common Area Maintenance,Heat,Insurance,Parking,Professional Management,Reserve Fund Contributions,Sewer,Snow Removal,Trash,Water
Restrictions Pet Restrictions or Board approval Required
Tax ID 95360990
Ownership Private
Pets Description Restrictions, Cats OK, Dogs OK
Read Less Info
Want to know what your home might be worth? Contact us for a FREE valuation!

Our team is ready to help you sell your home for the highest possible price ASAP
GET MORE INFORMATION

Agent | License ID: LDKATOCAN

