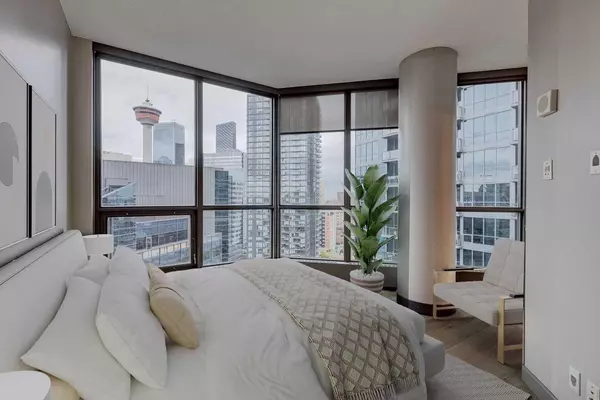$325,000
$334,999
3.0%For more information regarding the value of a property, please contact us for a free consultation.
1 Bed
1 Bath
603 SqFt
SOLD DATE : 10/25/2024
Key Details
Sold Price $325,000
Property Type Condo
Sub Type Apartment
Listing Status Sold
Purchase Type For Sale
Square Footage 603 sqft
Price per Sqft $538
Subdivision Beltline
MLS® Listing ID A2168107
Sold Date 10/25/24
Style Apartment
Bedrooms 1
Full Baths 1
Condo Fees $465/mo
Originating Board Calgary
Year Built 2009
Annual Tax Amount $1,867
Tax Year 2024
Property Description
Welcome to this beautifully upgraded 1-bedroom, 1-bathroom condo in the highly sought-after Keynote 1 building! Perched on the 19th floor, this stunning unit boasts incredible panoramic views of iconic Calgary landmarks, including the Calgary Tower and Telus Sky. This contemporary space has been thoughtfully refreshed with new flooring, paint, modern kitchen appliances, and stylish lighting. The open-concept layout flows seamlessly, making it perfect for both entertaining and day-to-day living. Located in the heart of Calgary's vibrant Beltline community, this building features titled underground parking, storage lockers, large fitness facility, hot tub, owners lounge and onsite management. Conveniently located on the main floor is Sunterra Market, Starbucks, & 5 Vines Wine and Spirits. Out your door you're steps away from restaurants, shops, and the lively downtown core. Experience urban living at its finest with access to the building’s luxurious amenities and conveniences, don’t miss your chance to live in one of Calgary’s premier buildings with breathtaking views and top-tier upgrades! Wondering about your pet? Read the policy in the photos! Book your showing today!
Location
Province AB
County Calgary
Area Cal Zone Cc
Zoning DC
Direction SE
Rooms
Other Rooms 1
Interior
Interior Features Granite Counters, High Ceilings, No Animal Home, No Smoking Home
Heating Baseboard, Natural Gas
Cooling None
Flooring Vinyl Plank
Appliance Dishwasher, Dryer, Electric Stove, Refrigerator, Washer
Laundry In Unit
Exterior
Garage Parkade, Stall, Underground
Garage Description Parkade, Stall, Underground
Community Features Park, Shopping Nearby
Amenities Available Elevator(s), Fitness Center, Guest Suite, Party Room
Roof Type Rubber
Porch None
Exposure NW
Total Parking Spaces 1
Building
Story 26
Architectural Style Apartment
Level or Stories Single Level Unit
Structure Type Brick,Concrete,Metal Siding
Others
HOA Fee Include Common Area Maintenance,Heat,Insurance,Professional Management,Reserve Fund Contributions,Sewer,Snow Removal,Trash,Water
Restrictions Pet Restrictions or Board approval Required
Tax ID 95468524
Ownership Private
Pets Description Restrictions, Cats OK, Dogs OK, Yes
Read Less Info
Want to know what your home might be worth? Contact us for a FREE valuation!

Our team is ready to help you sell your home for the highest possible price ASAP
GET MORE INFORMATION

Agent | License ID: LDKATOCAN






