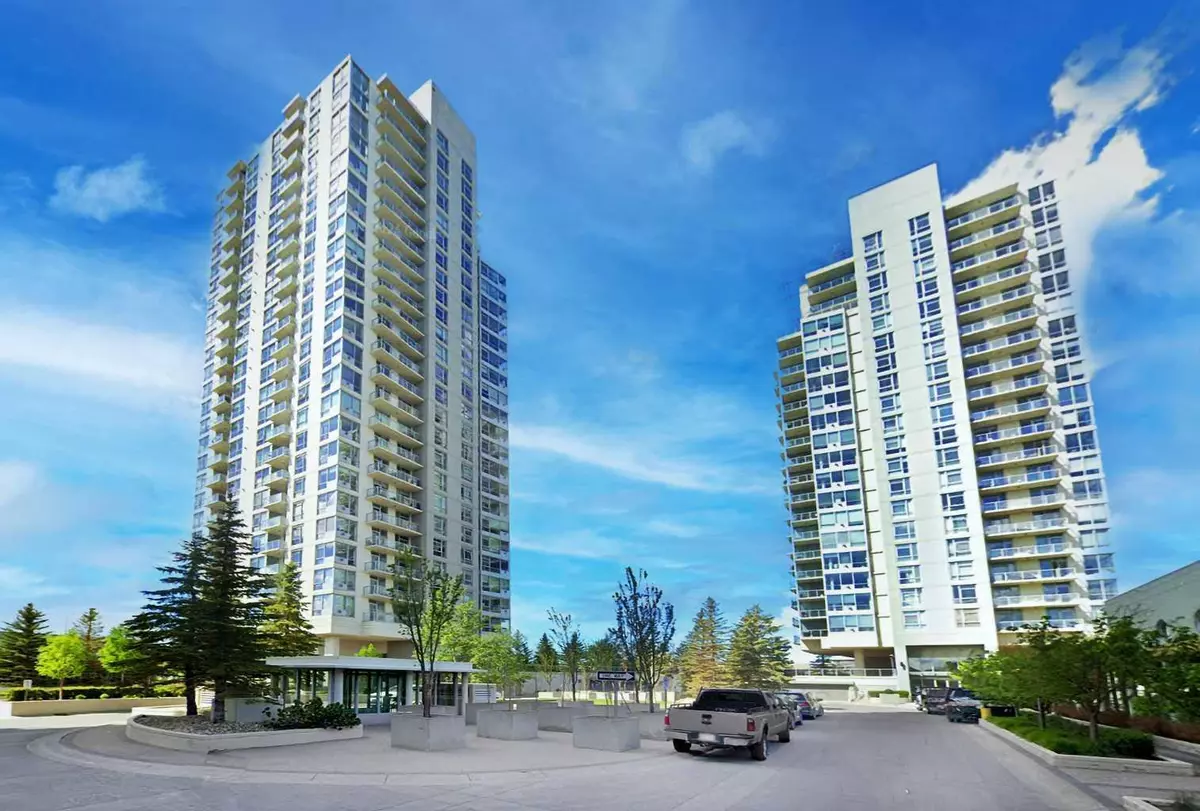$372,500
$380,000
2.0%For more information regarding the value of a property, please contact us for a free consultation.
2 Beds
2 Baths
916 SqFt
SOLD DATE : 10/25/2024
Key Details
Sold Price $372,500
Property Type Condo
Sub Type Apartment
Listing Status Sold
Purchase Type For Sale
Square Footage 916 sqft
Price per Sqft $406
Subdivision Spruce Cliff
MLS® Listing ID A2172186
Sold Date 10/25/24
Style High-Rise (5+)
Bedrooms 2
Full Baths 2
Condo Fees $705/mo
Originating Board Calgary
Year Built 2008
Annual Tax Amount $2,030
Tax Year 2024
Property Description
Urban Living at its Finest in a fantastic inner-city location with incredible amenities! Located in the upscale building, the Encore. with a huge lap swimming pool, hot tub, a great gym, games room with a pool table, ping pong & shuffle board and more! This awesome 10th floor, two bedroom, two full bath, 916 sq ft property is a Corner Unit that has floor to ceiling windows, tons of natural light, a wall of glass to take in the beautiful view of the mountains and gorgeous sunsets too! Fantastic layout with a foyer entry giving privacy to the main living spaces. Hardwood floors throughout. The beautiful kitchen has mocha cabinetry, granite countertops and stainless steel appliances. Tall ceilings, open and spacious with the kitchen being open to the living room and dining area. The living room features a fireplace and has garden door access to the balcony to sit and enjoy the West mountain views. The primary suite boasts a large walk-in closet and its own ensuite bath. Good size second bedroom. The main bathroom has granite countertop and a lovely tiled walk-in shower. It is tucked away down the hall giving privacy to guests. In-suite washer & dryer. Titled, heated and secure underground parking. Storage Unit too! Enjoy the Central Air Conditioning the Encore offers! +15 walkways to amenities building on those cold winter days. On-site security guard. Lots of underground, secure visitor parking. Child friendly, a Playground is located right on the complex. A quiet concrete building that is in a well run and cared for complex. A Pet Friendly complex (1 dog or 1 cat per unit) with a short stroll to an off-leash area of Edworthy Park. Walk to the Bow River and enjoy the vast natural park space, walking and bike paths, more playgrounds, picnic sites, and paddling, floating and swimming in the Bow River. Excellent inner-city location! Enjoy a walkable lifestyle! Only a 5 minute walk to grocery stores, shopping, restaurants, pubs, LRT, Library, schools, parks, playgrounds and more! For the golfer, Shaganappi Golf Course, a fantastic Public Golf Course with amazing City skyline views as you golf, is directly across the street. Quick commute to downtown, 10 minute drive during rush hour, or hop on the LRT tor bike lane paths all the way in. Easy access to main road arteries with a quick escape to get out to the mountains too. A phenomenal property! Truly Urban living at its finest! View the 3D Tour (Purple house symbol).
Location
Province AB
County Calgary
Area Cal Zone W
Zoning DC
Direction NW
Rooms
Other Rooms 1
Interior
Interior Features Elevator, Granite Counters, No Animal Home, No Smoking Home, Recreation Facilities
Heating Baseboard, Natural Gas
Cooling Central Air
Flooring Hardwood, Tile
Fireplaces Number 1
Fireplaces Type Gas
Appliance Dishwasher, Electric Range, Garburator, Microwave Hood Fan, Refrigerator, Washer/Dryer Stacked, Window Coverings
Laundry In Unit, Laundry Room
Exterior
Garage Heated Garage, Parkade, Secured, Titled, Underground
Garage Spaces 1.0
Garage Description Heated Garage, Parkade, Secured, Titled, Underground
Community Features Golf, Park, Playground, Pool, Schools Nearby, Shopping Nearby, Sidewalks, Street Lights, Walking/Bike Paths
Amenities Available Elevator(s), Fitness Center, Indoor Pool, Park, Parking, Party Room, Playground, Recreation Facilities, Recreation Room, Secured Parking, Spa/Hot Tub, Storage, Visitor Parking
Porch Balcony(s)
Exposure NW
Total Parking Spaces 1
Building
Story 25
Foundation Poured Concrete
Architectural Style High-Rise (5+)
Level or Stories Single Level Unit
Structure Type Concrete,Metal Frame,Metal Siding
Others
HOA Fee Include Caretaker,Common Area Maintenance,Heat,Insurance,Maintenance Grounds,Parking,Professional Management,Reserve Fund Contributions,Security,Security Personnel,Sewer,Snow Removal,Trash,Water
Restrictions Pet Restrictions or Board approval Required,Pets Allowed,Short Term Rentals Not Allowed
Ownership Private
Pets Description Restrictions, Yes
Read Less Info
Want to know what your home might be worth? Contact us for a FREE valuation!

Our team is ready to help you sell your home for the highest possible price ASAP
GET MORE INFORMATION

Agent | License ID: LDKATOCAN






