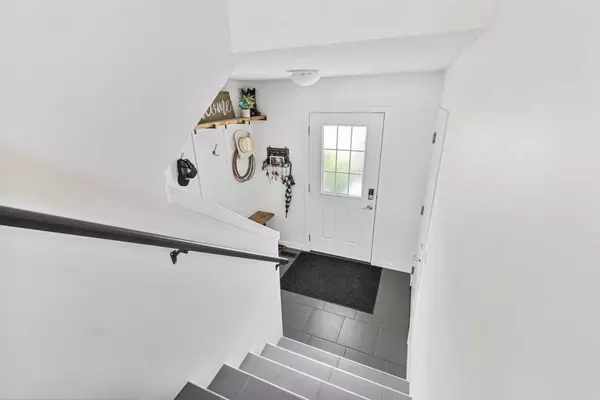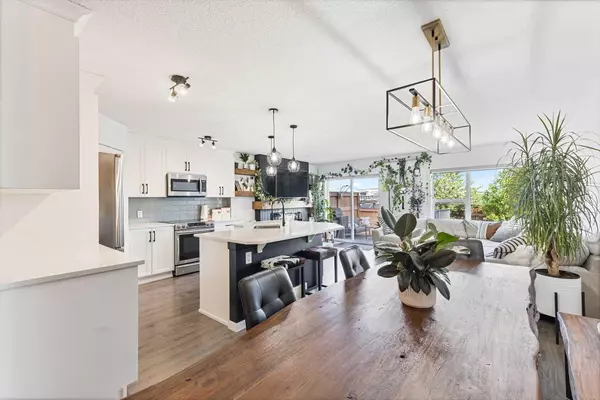$621,010
$610,000
1.8%For more information regarding the value of a property, please contact us for a free consultation.
3 Beds
3 Baths
1,700 SqFt
SOLD DATE : 10/25/2024
Key Details
Sold Price $621,010
Property Type Single Family Home
Sub Type Semi Detached (Half Duplex)
Listing Status Sold
Purchase Type For Sale
Square Footage 1,700 sqft
Price per Sqft $365
Subdivision Auburn Bay
MLS® Listing ID A2138956
Sold Date 10/25/24
Style 2 Storey,Side by Side
Bedrooms 3
Full Baths 2
Half Baths 1
HOA Fees $41/ann
HOA Y/N 1
Originating Board Calgary
Year Built 2016
Annual Tax Amount $3,619
Tax Year 2024
Lot Size 4,079 Sqft
Acres 0.09
Property Description
Fantastic Half-Duplex, immaculate and like new with NO CONDO FEES!!!! Huge lot backing onto green space, dog park, shopping nearby and on a quiet keyhole location at the end of the cul-de-sac. Whole house has been recently painted white with some black feature walls throughout the home. Bright updated foyer with hooks and bench added, up the stairs to the open concept living room with sleek linear contemporary electric fireplace, built-in shelving added around the updated mantel, large picture window and sliding doors to maintenance free decking and patio. Fireplace built-in to the patio and an open free standing framed area with levelled sand fits your 12 foot round pool. Spacious kitchen, large island and eating bar, corner pantry, quartz counters, stainless steel upgraded appliances, lots of ceiling height cabinetry and hood/fan microwave. Upper-level open concept loft (with secret hide away for kids to play or extra storage) and recessed wall for TV and console display. Two kids bedrooms currently used as office/den. 4 pc main bathroom. Primary bedroom with high, character sloped vaulted ceilings and ceiling fan, large walk-in closet and 3 piece ensuite with shower having a barn style glass door. Lighting fixtures, door handles, hinges and stair rails throughout the home have been updated. Unspoiled basement ready for the next owner to design for their family needs. Quick access to Deerfoot, Stoney Trail, walking distance to shops and restaurants, minutes to the Seton YMCA, library, schools and theatre. Fantastic opportunity to make this gem your next home!
Location
Province AB
County Calgary
Area Cal Zone Se
Zoning R-2M
Direction SE
Rooms
Other Rooms 1
Basement Full, Unfinished
Interior
Interior Features Built-in Features, Ceiling Fan(s), Central Vacuum, Closet Organizers, High Ceilings, Kitchen Island, No Smoking Home, Open Floorplan, Pantry, Quartz Counters, See Remarks, Sump Pump(s), Vaulted Ceiling(s), Walk-In Closet(s)
Heating Fireplace(s), Forced Air, Natural Gas
Cooling None
Flooring Carpet, Ceramic Tile, Laminate
Fireplaces Number 1
Fireplaces Type Blower Fan, Circulating, Electric, Living Room
Appliance Dishwasher, Dryer, Electric Oven, Induction Cooktop, Microwave, Microwave Hood Fan, Washer
Laundry Laundry Room, Upper Level
Exterior
Garage Driveway, Single Garage Attached
Garage Spaces 1.0
Garage Description Driveway, Single Garage Attached
Fence Fenced
Community Features Clubhouse, Fishing, Lake, Park, Playground, Schools Nearby, Shopping Nearby, Sidewalks, Tennis Court(s), Walking/Bike Paths
Amenities Available Beach Access, Clubhouse, Playground
Roof Type Asphalt Shingle
Porch Deck, Patio, Screened, See Remarks
Lot Frontage 16.08
Exposure SE
Total Parking Spaces 4
Building
Lot Description Back Yard, Backs on to Park/Green Space, Cul-De-Sac, Few Trees, Lawn, Gentle Sloping, No Neighbours Behind, Underground Sprinklers, Yard Lights, Pie Shaped Lot, Private
Foundation Poured Concrete
Architectural Style 2 Storey, Side by Side
Level or Stories 4 Level Split
Structure Type Concrete,Vinyl Siding,Wood Frame
Others
Restrictions Utility Right Of Way
Tax ID 95070787
Ownership Private
Read Less Info
Want to know what your home might be worth? Contact us for a FREE valuation!

Our team is ready to help you sell your home for the highest possible price ASAP
GET MORE INFORMATION

Agent | License ID: LDKATOCAN






