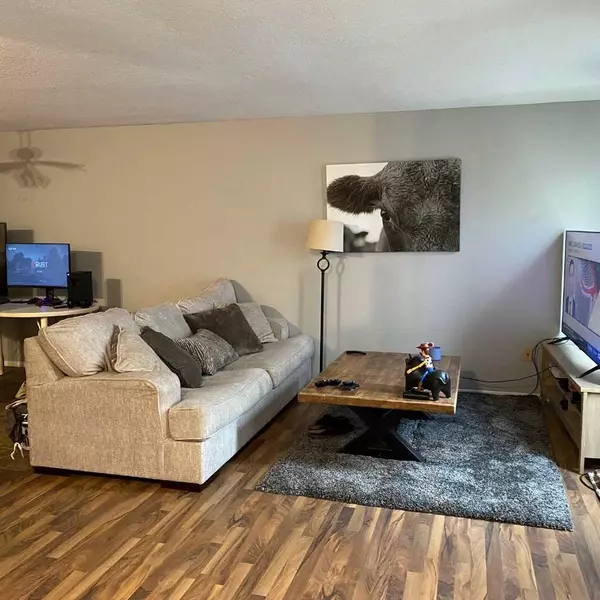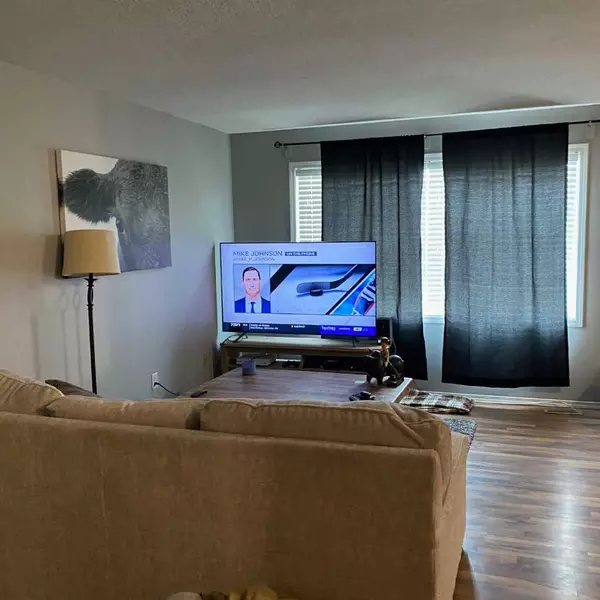$275,000
$280,000
1.8%For more information regarding the value of a property, please contact us for a free consultation.
6 Beds
2 Baths
2,020 SqFt
SOLD DATE : 10/25/2024
Key Details
Sold Price $275,000
Property Type Multi-Family
Sub Type Full Duplex
Listing Status Sold
Purchase Type For Sale
Square Footage 2,020 sqft
Price per Sqft $136
Subdivision Hillside
MLS® Listing ID A2167301
Sold Date 10/25/24
Style Bungalow,Side by Side
Bedrooms 6
Full Baths 2
Originating Board Grande Prairie
Year Built 1979
Annual Tax Amount $3,564
Tax Year 2024
Lot Size 6,099 Sqft
Acres 0.14
Property Description
AMAZING INVESTMENT OPPORTUNITY WITH GREAT CASH FLOW! This full duplex has two units all on one title and both units are currently rented for $1300 and $1350. Both units are completely separate and tenants pay all their own utilities. As you walk into these units you have a large living room area that leads to dinning room and kitchen. Down the hallway you will find 3 bedrooms, roomy full bathroom and MAIN FLOOR LAUNDRY room. The basements on both sides are undeveloped a large open blank canvas. Both sides also have a side door that leads to the back yard and basement stairs. The backyard is landscaped and mostly fenced and as an added perk at the top of the yard behind the fence you will find additional parking and back alley access! Don't miss out on the opportunity to own this great revenue property!
Location
Province AB
County Grande Prairie
Zoning RT
Direction S
Rooms
Basement Full, Unfinished
Interior
Interior Features Laminate Counters
Heating Forced Air, Natural Gas
Cooling None
Flooring Carpet, Ceramic Tile, Laminate, Linoleum
Appliance Other
Laundry In Unit, Multiple Locations
Exterior
Garage Additional Parking, Driveway, Off Street, Unpaved
Garage Description Additional Parking, Driveway, Off Street, Unpaved
Fence Partial
Community Features Playground, Schools Nearby, Sidewalks, Street Lights
Roof Type Asphalt Shingle
Porch None
Lot Frontage 49.87
Total Parking Spaces 6
Building
Lot Description Back Lane, See Remarks
Foundation Poured Concrete
Architectural Style Bungalow, Side by Side
Level or Stories One
Structure Type Vinyl Siding
Others
Restrictions Pets Allowed
Tax ID 91954243
Ownership Private
Read Less Info
Want to know what your home might be worth? Contact us for a FREE valuation!

Our team is ready to help you sell your home for the highest possible price ASAP
GET MORE INFORMATION

Agent | License ID: LDKATOCAN






