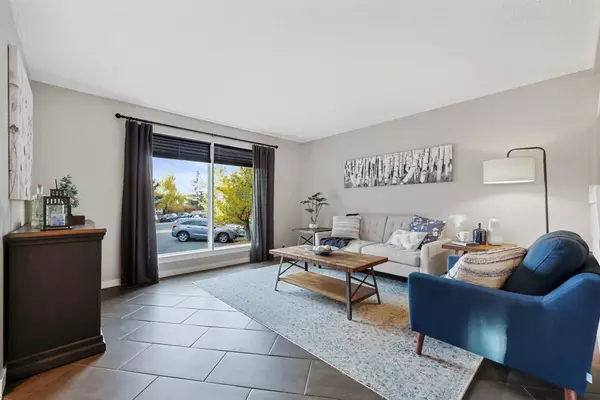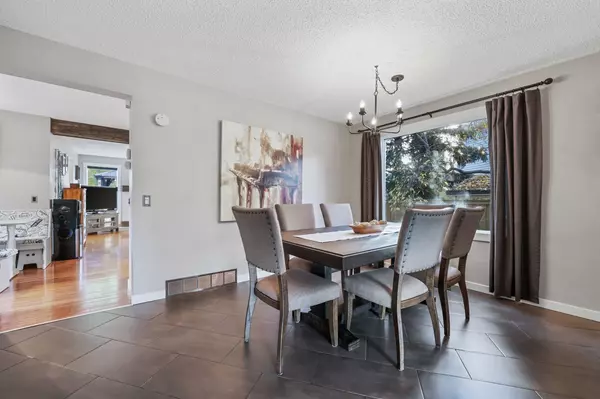$690,000
$659,900
4.6%For more information regarding the value of a property, please contact us for a free consultation.
3 Beds
3 Baths
1,573 SqFt
SOLD DATE : 10/25/2024
Key Details
Sold Price $690,000
Property Type Single Family Home
Sub Type Detached
Listing Status Sold
Purchase Type For Sale
Square Footage 1,573 sqft
Price per Sqft $438
Subdivision Woodbine
MLS® Listing ID A2174094
Sold Date 10/25/24
Style 2 Storey
Bedrooms 3
Full Baths 2
Half Baths 1
Originating Board Calgary
Year Built 1980
Annual Tax Amount $3,453
Tax Year 2024
Lot Size 6,146 Sqft
Acres 0.14
Property Description
Nestled in a serene, quiet cul-de-sac, this charming two-story home offers a seamless blend of modern updates and comfortable living, set on a sprawling pie-shaped lot that provides ample room for outdoor activities and relaxation. Upon entering, you are greeted by a cozy family room, perfect for family gatherings or peaceful evenings in. The heart of the home, the updated kitchen, boasts brand new stainless steel appliances, loads of cabinets and countertop space offering style and functionality for all your culinary adventures. Adjacent to the kitchen is a cozy breakfast nook, where mornings begin with breakfast and coffee. Main floor offers a formal dining room, half bathroom and a living room featuring a warm and inviting gas fire place. Upstairs, the home offers three spacious bedrooms, each providing a tranquil retreat from the day's hustle and bustle. The primary bedroom offers a 3-piece ensuite bathroom, offering personal space and comfort. A beautifully renovated 4-piece main bathroom serves the additional bedrooms, designed with modern fixtures and finishes to enhance daily routines. The finished basement extends your living space, featuring a large recreation and games room. This versatile area is perfect for hosting game nights, movie marathons, or creating a play area for children. Step outside to discover the expansive, pie-shaped backyard – an entertainer's delight. The splendid deck/patio is complemented by a luxurious hot tub, promising countless evenings of relaxation under the stars. It offers vibrant perennials, mature trees, and expansive green space for play or leisure. The backyard is not only beautiful but functional, offering an oversized double garage and an RV parking pad, providing space for all your vehicle and storage needs. This home is more than just a place to live; it’s a lifestyle choice. It promises the leisure & safety of a quiet location, the luxury of extensive space and modern conveniences, and the warmth of a true family home. Make your dreams a reality and experience the extraordinary fusion of comfort, style, and practicality that this beautiful home offers. Hassle free and move-in ready – don't miss the chance to make it yours! Schedule a viewing today and start the next chapter in the home of your dreams.
Location
Province AB
County Calgary
Area Cal Zone S
Zoning R-CG
Direction SW
Rooms
Other Rooms 1
Basement Finished, Full
Interior
Interior Features No Smoking Home
Heating Fireplace(s), Forced Air, Natural Gas
Cooling None
Flooring Carpet, Ceramic Tile, Hardwood, Laminate
Fireplaces Number 1
Fireplaces Type Gas, Living Room, Mantle
Appliance Dishwasher, Dryer, Electric Stove, Garage Control(s), Microwave Hood Fan, Refrigerator, Washer, Window Coverings
Laundry In Basement
Exterior
Garage Alley Access, Double Garage Detached, Garage Door Opener, Garage Faces Rear, Parking Pad
Garage Spaces 2.0
Garage Description Alley Access, Double Garage Detached, Garage Door Opener, Garage Faces Rear, Parking Pad
Fence Fenced
Community Features Playground, Schools Nearby, Shopping Nearby, Street Lights
Roof Type Asphalt Shingle
Porch Deck
Lot Frontage 21.33
Total Parking Spaces 4
Building
Lot Description Back Lane, Cul-De-Sac, Landscaped, Pie Shaped Lot
Foundation Poured Concrete
Architectural Style 2 Storey
Level or Stories Two
Structure Type Vinyl Siding,Wood Frame
Others
Restrictions None Known
Tax ID 95205001
Ownership Private
Read Less Info
Want to know what your home might be worth? Contact us for a FREE valuation!

Our team is ready to help you sell your home for the highest possible price ASAP
GET MORE INFORMATION

Agent | License ID: LDKATOCAN






