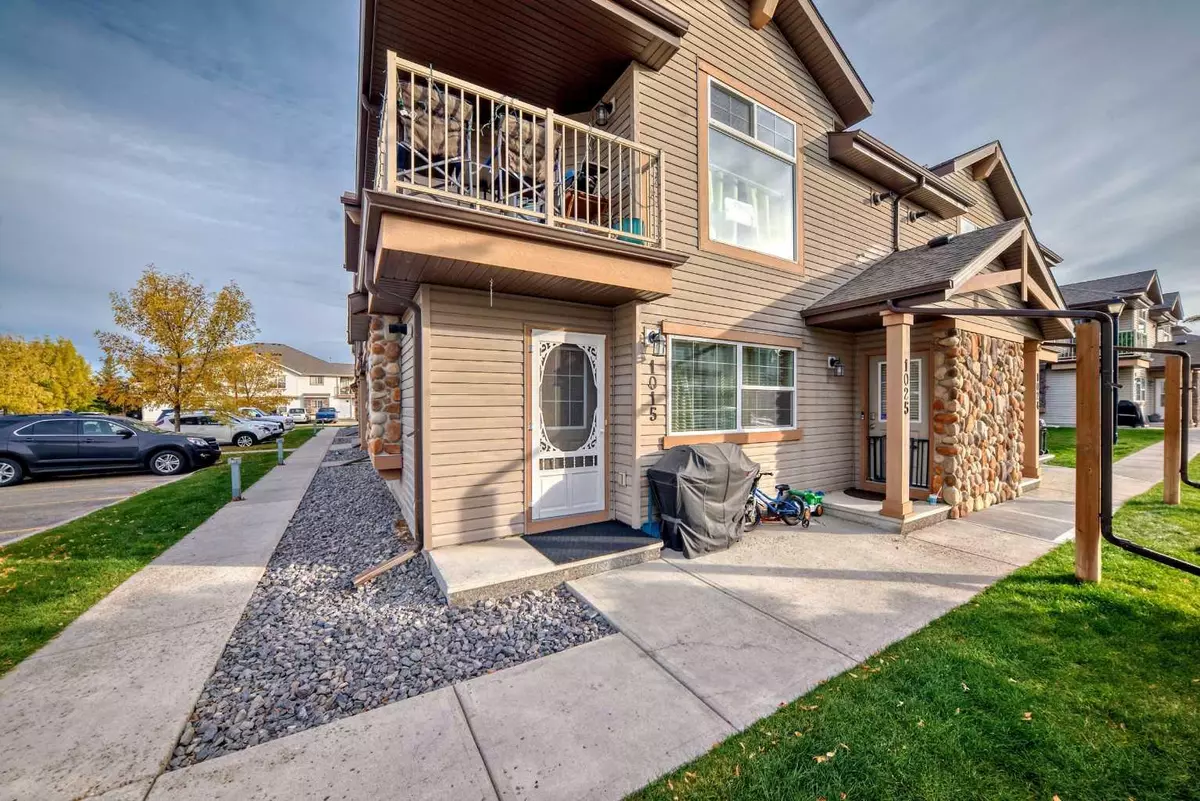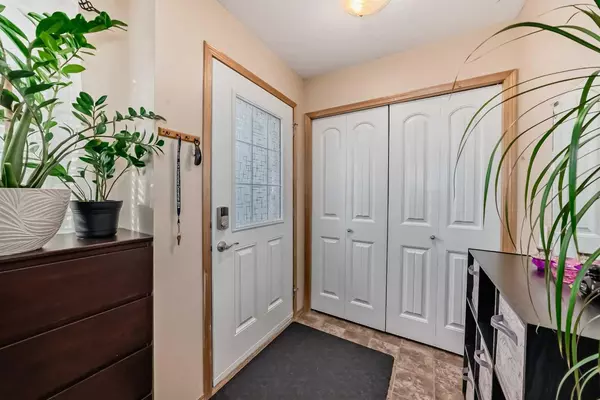$196,300
$199,900
1.8%For more information regarding the value of a property, please contact us for a free consultation.
2 Beds
1 Bath
751 SqFt
SOLD DATE : 10/25/2024
Key Details
Sold Price $196,300
Property Type Condo
Sub Type Apartment
Listing Status Sold
Purchase Type For Sale
Square Footage 751 sqft
Price per Sqft $261
Subdivision Johnstone Park
MLS® Listing ID A2172656
Sold Date 10/25/24
Style Apartment
Bedrooms 2
Full Baths 1
Condo Fees $197/mo
Originating Board Central Alberta
Year Built 2009
Annual Tax Amount $1,436
Tax Year 2024
Property Description
What an excellent property to call home. If your just getting into the market or downsizing this is a great property. Comes with newer stainless steal appliances, newer Stacked washer and dryer. Floor plan is open and great being ground level for anyone looking for easy accessibility. This 2 bedroom unit is in excellent shape, is in a great location with parking just outside the front door. Kitchen includes a nice island with hickory cabinets. Owners pay $50/m to have a 2nd stall also directly outside their unit. With condo fees under $200/m and heating and electric under $250/m in the coldest months, this property is very affordable and a real gem to view. This unit has recently had all the windows replaced as well.
Location
Province AB
County Red Deer
Zoning R2
Direction S
Rooms
Basement None
Interior
Interior Features Kitchen Island
Heating In Floor, Hot Water, Natural Gas
Cooling None
Flooring Carpet, Linoleum
Appliance Other
Laundry In Unit, Main Level
Exterior
Garage Off Street, Stall
Garage Description Off Street, Stall
Community Features None
Amenities Available Trash, Visitor Parking
Roof Type Asphalt Shingle
Porch Patio
Exposure S
Total Parking Spaces 1
Building
Story 2
Architectural Style Apartment
Level or Stories Single Level Unit
Structure Type Stone,Vinyl Siding
Others
HOA Fee Include Common Area Maintenance,Insurance,Maintenance Grounds,Reserve Fund Contributions,Trash
Restrictions Pet Restrictions or Board approval Required
Tax ID 91108956
Ownership Private
Pets Description Restrictions, Yes
Read Less Info
Want to know what your home might be worth? Contact us for a FREE valuation!

Our team is ready to help you sell your home for the highest possible price ASAP
GET MORE INFORMATION

Agent | License ID: LDKATOCAN






