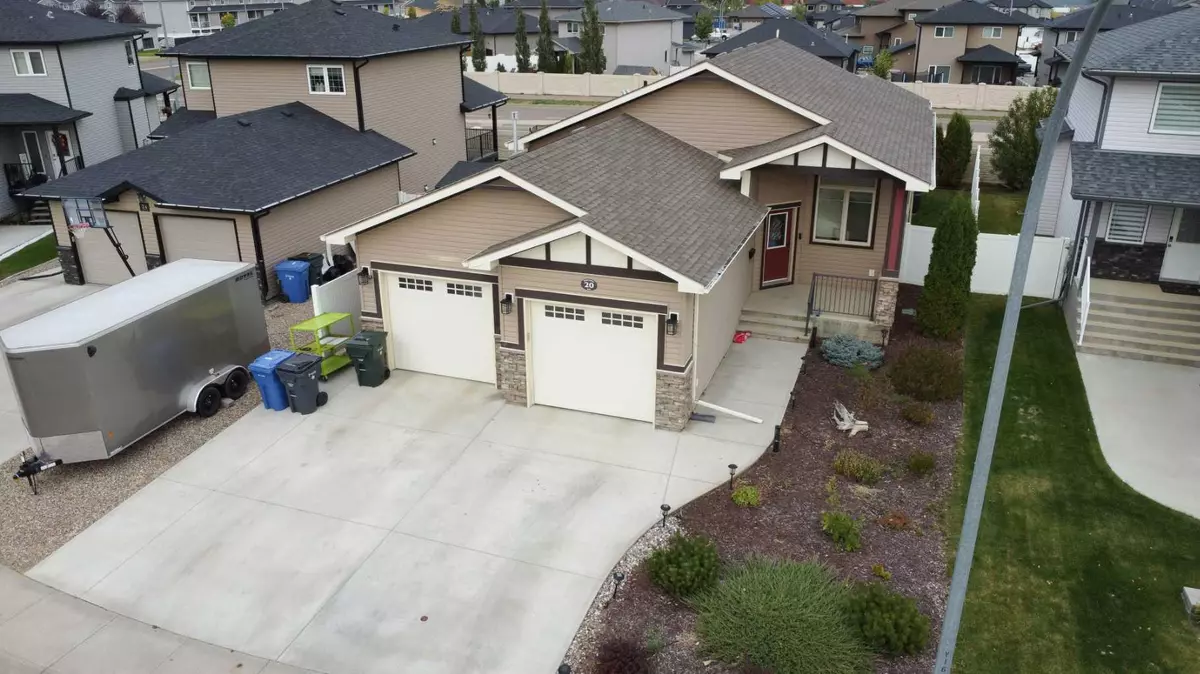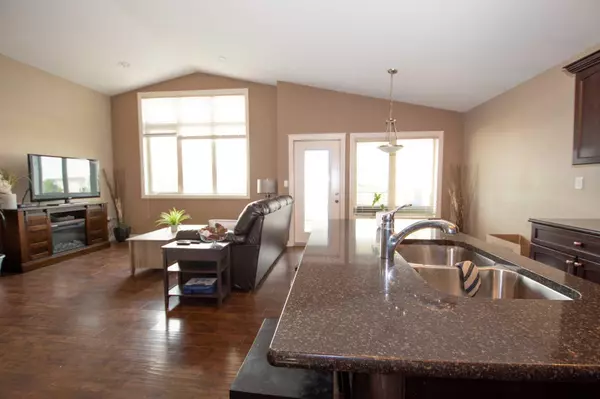$435,000
$446,900
2.7%For more information regarding the value of a property, please contact us for a free consultation.
4 Beds
3 Baths
1,109 SqFt
SOLD DATE : 10/25/2024
Key Details
Sold Price $435,000
Property Type Single Family Home
Sub Type Detached
Listing Status Sold
Purchase Type For Sale
Square Footage 1,109 sqft
Price per Sqft $392
Subdivision Southland
MLS® Listing ID A2170916
Sold Date 10/25/24
Style Bi-Level
Bedrooms 4
Full Baths 3
Originating Board Medicine Hat
Year Built 2012
Annual Tax Amount $3,846
Tax Year 2024
Lot Size 5,662 Sqft
Acres 0.13
Property Description
Welcome to this 2012 built Bi-level 4 Bedrooms, plus a main floor office with 3 full bathrooms located at Southland, one of the best neighbourhoods in Medicine Hat. Walk in the house, this modern home offers you high ceilings entry feature. On your right is the office, on your left is the heated double size garage, few stairs lead you up to the living room, kitchen and dining room with huge windows. On the left side will be your main floor laundry, you’ll see the primary bedroom with a 3-piece ensuite and a walk-in closet, the second nice size bedroom and a full bathroom. The lower level has a 20.5’x15’ family room and 2 more bedrooms. You'll enjoy the fully fenced private yard with a undergroud sprinkler system and a hot tub. You also will love those big windows, natural light, the good condition of this house and the neighbourhoods full of new or newer properties. Those wall shelves in the garage will stay. It's move in ready. Don’t miss out this beautiful property called home!
Location
Province AB
County Medicine Hat
Zoning R-LD
Direction SW
Rooms
Basement Finished, Full
Interior
Interior Features Open Floorplan, Pantry, Stone Counters, Storage, Vinyl Windows
Heating Forced Air
Cooling Central Air
Flooring Carpet, Laminate, Tile
Appliance Central Air Conditioner, Dishwasher, Microwave, Refrigerator, Stove(s), Washer/Dryer
Laundry Laundry Room
Exterior
Garage Double Garage Attached, Driveway, Heated Garage
Garage Spaces 2.0
Garage Description Double Garage Attached, Driveway, Heated Garage
Fence Fenced
Community Features Golf, Park, Playground, Shopping Nearby, Sidewalks, Street Lights
Roof Type Asphalt Shingle
Porch Deck
Lot Frontage 47.98
Total Parking Spaces 4
Building
Lot Description City Lot
Foundation Poured Concrete
Sewer Public Sewer
Water Public
Architectural Style Bi-Level
Level or Stories One
Structure Type Concrete,Vinyl Siding,Wood Frame
Others
Restrictions None Known
Tax ID 91592031
Ownership Private
Read Less Info
Want to know what your home might be worth? Contact us for a FREE valuation!

Our team is ready to help you sell your home for the highest possible price ASAP
GET MORE INFORMATION

Agent | License ID: LDKATOCAN






