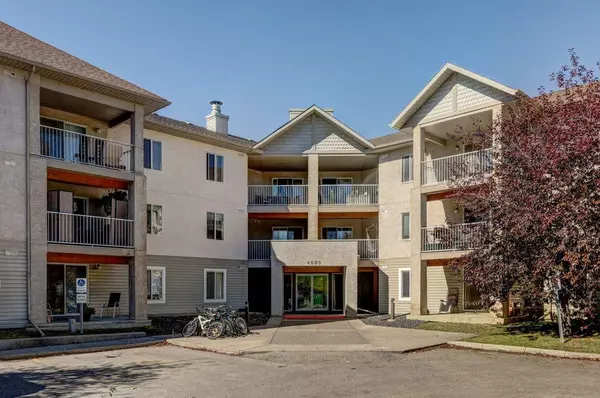$298,500
$305,000
2.1%For more information regarding the value of a property, please contact us for a free consultation.
2 Beds
1 Bath
847 SqFt
SOLD DATE : 10/25/2024
Key Details
Sold Price $298,500
Property Type Condo
Sub Type Apartment
Listing Status Sold
Purchase Type For Sale
Square Footage 847 sqft
Price per Sqft $352
Subdivision Citadel
MLS® Listing ID A2166289
Sold Date 10/25/24
Style Low-Rise(1-4)
Bedrooms 2
Full Baths 1
Condo Fees $559/mo
Originating Board Calgary
Year Built 2003
Annual Tax Amount $1,368
Tax Year 2024
Property Description
Welcome to your serene new lifestyle in Citadel, where tranquillity meets convenience. This charming two-bedroom, one-bath condo offers 845 sq. ft. of thoughtfully designed living space, complemented by an additional 102 sq. ft. on a spacious 8’1” x 12’5” balcony with delightful forest and trail views. Step outside your door to explore nearby scenic wooded trails, fostering a deep connection with nature and an enhanced sense of well-being. Enjoy the perfect blend of modern amenities and proximity to schools, parks, transit, highways, shopping, and restaurants offering diverse dining options. Inside, you’ll appreciate the well-thought-out floor plan elevating your daily living experience and ease of furniture placement. Entertain, or hang out with family for movie night in the generous living room featuring luxury wide-plank vinyl flooring underfoot, an inviting corner gas fireplace wired for a flat-panel TV above, and sliding glass doors to the Zen-like outdoor living space. The well-appointed kitchen, complete with ample white cabinetry, pot drawers, and newer (2023) high-end stainless steel KitchenAid appliances—including a French door fridge with filtered water/ice dispensers, an electric range, a built-in dishwasher, and a built-in microwave—invites both culinary creativity and entertaining ease. The open-concept dining room is embellished with a spherical iron chandelier on a dimmer switch and offers a perfect setting for family dinners and intimate gatherings. Retreat each night to the spacious primary bedroom, where treetop views greet you every morning. The versatile second bedroom can accommodate family and guests or adapt to your current needs. Completing the suite is a 4-piece bathroom with ample cabinetry and a moulded tub/shower combination, while the laundry/storage room houses a newer (2023) Smart LG ThinQ wash tower with a sleek black stainless steel finish. The rarely offered all-inclusive condo fee covers heat, water, and electricity, ensuring low monthly expenses and added stability. An underground parking space conveniently located near the elevator provides ease and peace of mind, especially in inclement weather. Recent upgrades include new light fixtures and decora switch plates (2024), a water line installed for the fridge and all-new appliances with a 5-year transferrable protection plan (2023), and luxury vinyl flooring in all principal areas, making this condo a comfortable, inviting haven.
Location
Province AB
County Calgary
Area Cal Zone Nw
Zoning M-C d75
Direction SE
Interior
Interior Features Ceiling Fan(s), Closet Organizers, No Animal Home, See Remarks, Storage, Vinyl Windows
Heating Baseboard
Cooling None
Flooring Carpet, Tile, Vinyl Plank
Fireplaces Number 1
Fireplaces Type Gas
Appliance Dishwasher, Electric Stove, Garage Control(s), Microwave Hood Fan, Refrigerator, Washer/Dryer Stacked, Window Coverings
Laundry In Unit
Exterior
Garage Parkade, Underground
Garage Description Parkade, Underground
Community Features Park, Playground, Schools Nearby, Shopping Nearby, Sidewalks, Street Lights, Walking/Bike Paths
Amenities Available Elevator(s), Parking, Secured Parking, Snow Removal, Visitor Parking
Porch Balcony(s)
Exposure S
Total Parking Spaces 1
Building
Story 4
Architectural Style Low-Rise(1-4)
Level or Stories Single Level Unit
Structure Type Stucco,Vinyl Siding,Wood Frame
Others
HOA Fee Include Amenities of HOA/Condo,Common Area Maintenance,Electricity,Heat,Insurance,Parking,Professional Management,Reserve Fund Contributions,Trash,Water
Restrictions Board Approval
Ownership Private
Pets Description Restrictions
Read Less Info
Want to know what your home might be worth? Contact us for a FREE valuation!

Our team is ready to help you sell your home for the highest possible price ASAP
GET MORE INFORMATION

Agent | License ID: LDKATOCAN






