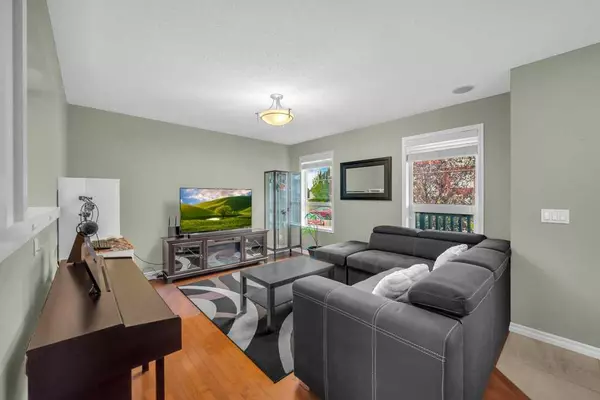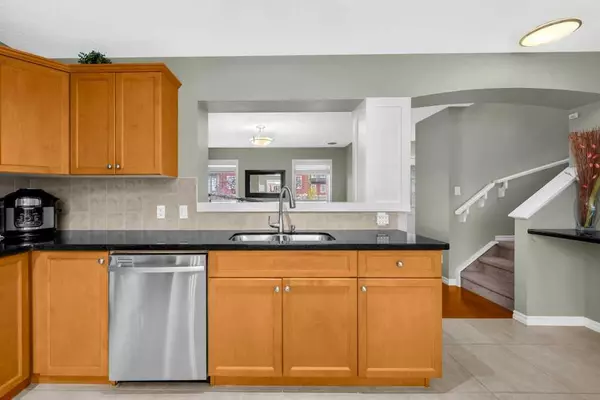$555,000
$549,900
0.9%For more information regarding the value of a property, please contact us for a free consultation.
3 Beds
3 Baths
1,306 SqFt
SOLD DATE : 10/25/2024
Key Details
Sold Price $555,000
Property Type Single Family Home
Sub Type Detached
Listing Status Sold
Purchase Type For Sale
Square Footage 1,306 sqft
Price per Sqft $424
Subdivision Skyview Ranch
MLS® Listing ID A2170818
Sold Date 10/25/24
Style 2 Storey
Bedrooms 3
Full Baths 2
Half Baths 1
Originating Board Calgary
Year Built 2009
Annual Tax Amount $3,178
Tax Year 2024
Lot Size 3,455 Sqft
Acres 0.08
Property Description
Welcome to Your New Family Home in Skyview Ranch! Located in the vibrant community of Skyview Ranch, this spacious home features 3 Bedrooms, 2.5 Bathrooms, and an open floor plan that maximizes comfort and style. With large windows and 9 ft high ceilings, natural light floods the interior, showcasing the beautiful blend of hardwood, tile, and carpet flooring. Boasting 1305 sq. ft. across the main and upper levels, this home includes an unfinished basement ready for your personal touch. Step through the front door into a welcoming foyer with closet storage, leading to a cozy front living room that’s perfect for family gatherings. The living area flows seamlessly into the kitchen, featuring a convenient wall cut-out that enhances connectivity. The kitchen is a chef’s dream, equipped with ample cabinet storage, stainless steel appliances, a garburator, granite countertops, and a pantry for all your essentials. The adjoining dining room overlooks the backyard, creating an ideal space for entertaining, while a rear mudroom adds functionality. On the main level, you'll find a convenient 2-piece bathroom. Ascend the carpeted stairs to discover three well-sized bedrooms and two bathrooms. The primary bedroom is particularly spacious, offering a private 4-piece ensuite with a tub and shower combo, along with a single vanity for storage. Bedrooms 2 and 3 share a generously sized main 4-piece bathroom. The unfinished basement provides rough plumbing, making it easy to customize this area to fit your family's needs. The laundry facilities are conveniently located here as well. Step outside to enjoy a low-maintenance backyard, perfect for summer gatherings, complete with a hot water tap. The detached double garage and ample street parking ensure you'll always have a place to park. This home is ideally situated in the heart of Skyview Ranch, close to schools, parks, playgrounds, and shopping, making it perfect for families looking for convenience and community. Don’t miss the opportunity to make this wonderful home yours!
Location
Province AB
County Calgary
Area Cal Zone Ne
Zoning R-G
Direction W
Rooms
Other Rooms 1
Basement Full, Unfinished
Interior
Interior Features Granite Counters, No Animal Home, No Smoking Home, Pantry, Storage, Vinyl Windows, Walk-In Closet(s)
Heating Forced Air, Natural Gas
Cooling None
Flooring Carpet, Ceramic Tile, Hardwood
Appliance Dishwasher, Dryer, Electric Stove, Garburator, Microwave, Refrigerator, Washer, Water Softener
Laundry In Basement
Exterior
Garage Double Garage Detached
Garage Spaces 2.0
Garage Description Double Garage Detached
Fence Fenced
Community Features Park, Playground, Schools Nearby, Shopping Nearby
Roof Type Asphalt Shingle
Porch Deck, Porch
Lot Frontage 32.48
Total Parking Spaces 2
Building
Lot Description Back Lane, Low Maintenance Landscape, No Neighbours Behind
Foundation Poured Concrete
Architectural Style 2 Storey
Level or Stories Two
Structure Type Brick,Vinyl Siding,Wood Frame
Others
Restrictions Restrictive Covenant,See Remarks
Tax ID 95251172
Ownership Private
Read Less Info
Want to know what your home might be worth? Contact us for a FREE valuation!

Our team is ready to help you sell your home for the highest possible price ASAP
GET MORE INFORMATION

Agent | License ID: LDKATOCAN






