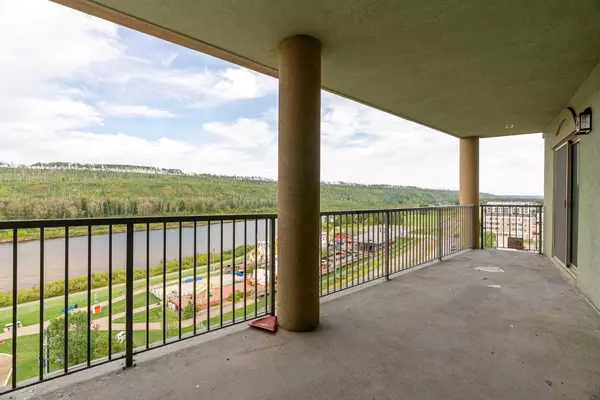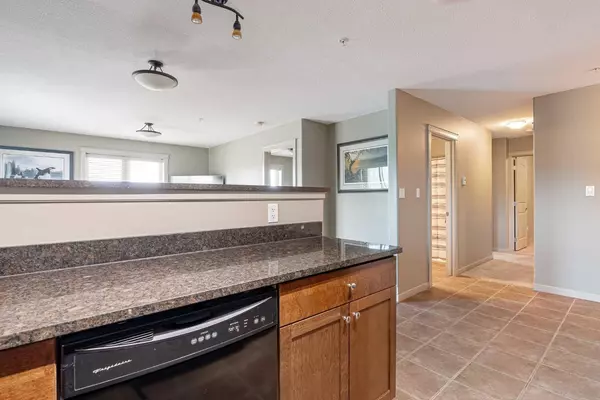$187,000
$184,500
1.4%For more information regarding the value of a property, please contact us for a free consultation.
2 Beds
2 Baths
998 SqFt
SOLD DATE : 10/25/2024
Key Details
Sold Price $187,000
Property Type Condo
Sub Type Apartment
Listing Status Sold
Purchase Type For Sale
Square Footage 998 sqft
Price per Sqft $187
Subdivision Downtown
MLS® Listing ID A2161271
Sold Date 10/25/24
Style Apartment
Bedrooms 2
Full Baths 2
Condo Fees $736/mo
Originating Board Fort McMurray
Year Built 2010
Annual Tax Amount $609
Tax Year 2024
Property Description
RIVER VIEWS! Welcome to 705-8535 Clearwater Drive, where style meets serenity in this beautiful TOP-FLOOR CORNER UNIT at River Ridge Estates. Imagine enjoying your morning coffee on your own covered balcony enjoying the panoramic view of the Clearwater River and vibrant landscape as a daily backdrop, where you can watch the Northern Lights or enjoy a front row seat to MacIslands Fireworks displays. This rare offering boasts 2 Bedrooms PLUS A DEN, and 3 full bathrooms, all finished with premium touches such as granite countertops, tile and laminate flooring. The open-concept layout is both stylish and functional, designed to maximize natural light and those break-taking views. Conveniently located downtown, with dining and entertainment options in walking distance. This property also offers fitness rooms on site for residents to enjoy, so save your $$ on a gym membership!! With two titled underground parking stalls included, you'll have everything you need at your fingertips. This property is more than just a home; it's an incredible investment opportunity to live in one of Fort McMurray's few CONCRETE buildings (great for soundproofing), it offers unmatched value in a coveted location. Experience the best of Fort McMurray at River Ridge Estates.
Location
Province AB
County Wood Buffalo
Area Fm Se
Zoning PRA1
Direction N
Rooms
Other Rooms 1
Interior
Interior Features Granite Counters, Open Floorplan
Heating Forced Air
Cooling Central Air
Flooring Carpet, Laminate, Tile
Fireplaces Number 1
Fireplaces Type Gas
Appliance Dishwasher, Microwave, Refrigerator, Stove(s), Washer/Dryer
Laundry In Unit
Exterior
Garage Titled, Underground
Garage Description Titled, Underground
Community Features Park, Playground, Shopping Nearby, Walking/Bike Paths
Amenities Available Elevator(s), Fitness Center
Porch Balcony(s)
Exposure N
Total Parking Spaces 2
Building
Story 7
Architectural Style Apartment
Level or Stories Single Level Unit
Structure Type Concrete
Others
HOA Fee Include Amenities of HOA/Condo,Common Area Maintenance,Gas,Professional Management,Reserve Fund Contributions,Sewer,Snow Removal,Trash,Water
Restrictions Pets Allowed,Pets Not Allowed
Tax ID 92016199
Ownership Private
Pets Description Restrictions, Yes
Read Less Info
Want to know what your home might be worth? Contact us for a FREE valuation!

Our team is ready to help you sell your home for the highest possible price ASAP
GET MORE INFORMATION

Agent | License ID: LDKATOCAN






