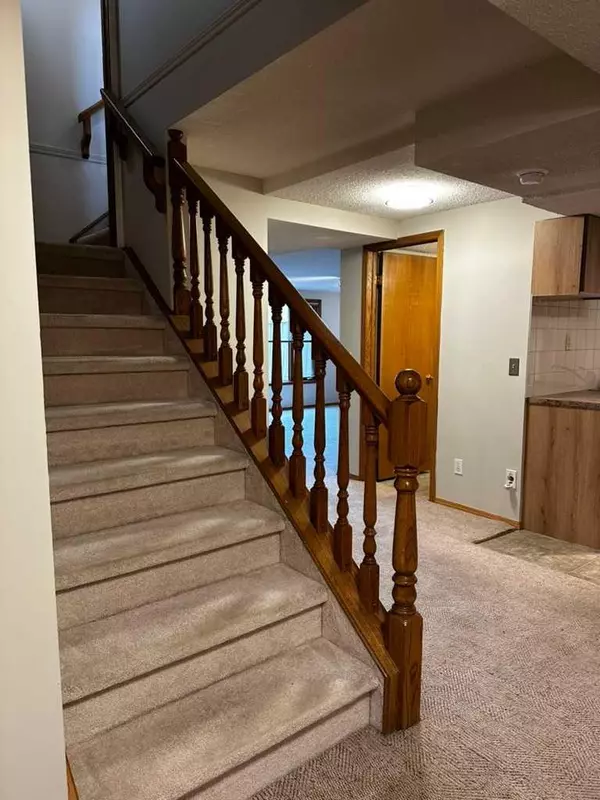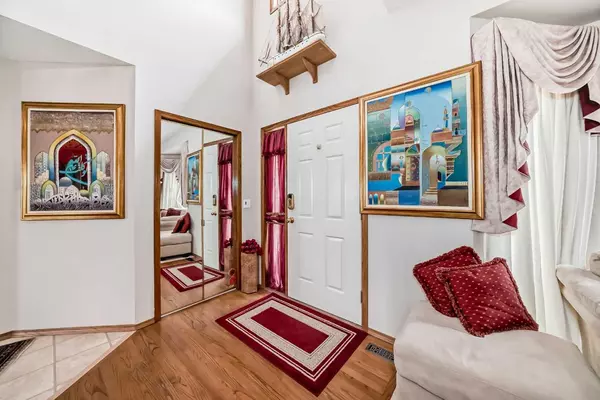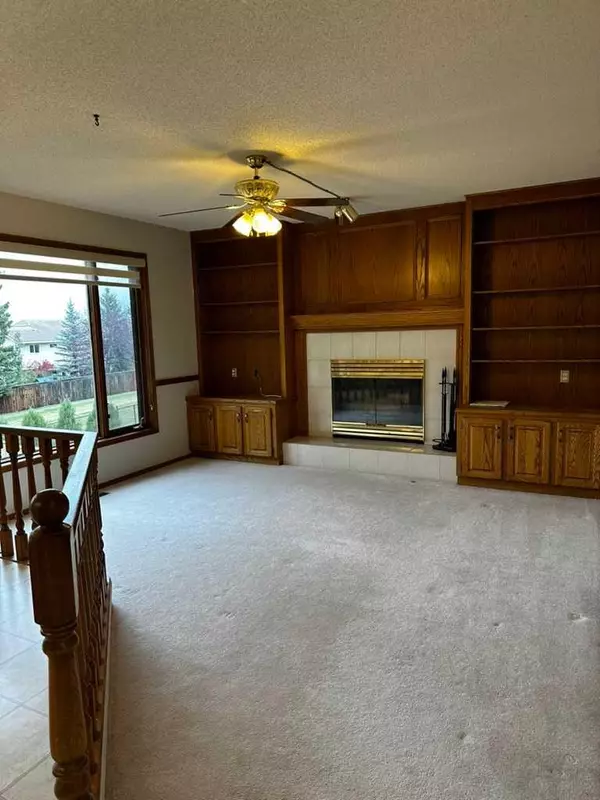$743,500
$759,999
2.2%For more information regarding the value of a property, please contact us for a free consultation.
6 Beds
4 Baths
1,970 SqFt
SOLD DATE : 10/25/2024
Key Details
Sold Price $743,500
Property Type Single Family Home
Sub Type Detached
Listing Status Sold
Purchase Type For Sale
Square Footage 1,970 sqft
Price per Sqft $377
Subdivision Edgemont
MLS® Listing ID A2156602
Sold Date 10/25/24
Style 2 Storey
Bedrooms 6
Full Baths 3
Half Baths 1
Originating Board Calgary
Year Built 1989
Annual Tax Amount $5,175
Tax Year 2024
Lot Size 5,769 Sqft
Acres 0.13
Property Description
Welcome home to this walk-out, two-story detached home, double attached garage in the heart of Edgemont, offering approximately 3,000 sq ft of luxurious living space and backing onto serene green space. As you enter, you're greeted by a grand 17-foot-high ceiling in the entryway, leading to a vaulted ceiling living room, an elegant dining area, and a spacious kitchen with beautiful oak cabinets. The inviting family room features a built-in oak wall unit and a cozy fireplace, perfect for relaxing evenings. The main floor also boasts a convenient laundry room, a half bath and a bedroom. Upstairs, you'll find three generously sized bedrooms, including a master suite with an ensuite bathroom, a walk-in closet and another full bathroom. The home is bathed in natural light, thanks to large windows that offer plenty of sunshine throughout. The walkout basement is a versatile space, featuring a large family/TV room, a full bath, two additional bedrooms, and a kitchenette with sink and cabinets. Ample storage space. All this makes it an ideal income helper. This home provides easy access to Shaganappi Trail and Stoney Trail and is close to various amenities, parks, and schools. Enjoy the abundant walking paths perfect for leisurely afternoon or evening strolls. Don’t miss the opportunity to own this amazing home. Call your favorite agent today!
Location
Province AB
County Calgary
Area Cal Zone Nw
Zoning R-C1
Direction S
Rooms
Other Rooms 1
Basement Full, Walk-Out To Grade
Interior
Interior Features Bookcases, Ceiling Fan(s), Central Vacuum, No Animal Home, Storage, Vaulted Ceiling(s), Walk-In Closet(s)
Heating Fireplace(s), Forced Air
Cooling None
Flooring Carpet, Hardwood, Tile
Fireplaces Number 1
Fireplaces Type Gas
Appliance Dishwasher, Electric Stove, Garage Control(s), Range Hood, Refrigerator, Washer/Dryer, Window Coverings
Laundry Main Level
Exterior
Garage Double Garage Attached
Garage Spaces 2.0
Garage Description Double Garage Attached
Fence Fenced
Community Features Park, Schools Nearby, Shopping Nearby, Walking/Bike Paths
Roof Type Asphalt Shingle
Porch Balcony(s)
Lot Frontage 51.9
Total Parking Spaces 4
Building
Lot Description Backs on to Park/Green Space, No Neighbours Behind, Landscaped, Rectangular Lot
Foundation Poured Concrete
Architectural Style 2 Storey
Level or Stories Two
Structure Type Brick,Vinyl Siding
Others
Restrictions None Known
Ownership Private
Read Less Info
Want to know what your home might be worth? Contact us for a FREE valuation!

Our team is ready to help you sell your home for the highest possible price ASAP
GET MORE INFORMATION

Agent | License ID: LDKATOCAN






