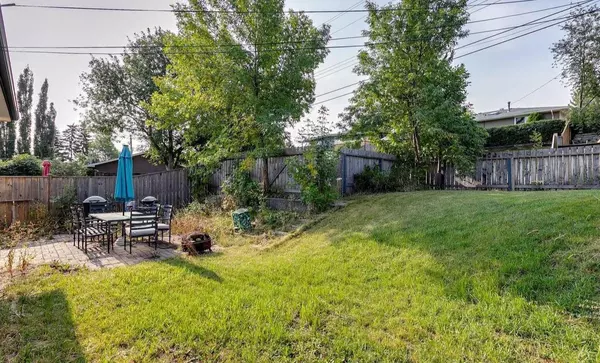$515,000
$535,000
3.7%For more information regarding the value of a property, please contact us for a free consultation.
4 Beds
2 Baths
1,149 SqFt
SOLD DATE : 10/25/2024
Key Details
Sold Price $515,000
Property Type Single Family Home
Sub Type Detached
Listing Status Sold
Purchase Type For Sale
Square Footage 1,149 sqft
Price per Sqft $448
Subdivision Huntington Hills
MLS® Listing ID A2170546
Sold Date 10/25/24
Style Bungalow
Bedrooms 4
Full Baths 2
Originating Board Calgary
Year Built 1968
Annual Tax Amount $2,986
Tax Year 2024
Lot Size 5,715 Sqft
Acres 0.13
Property Description
Here’s your chance to invest in a prime property in Huntington Hills, ideal for investors, developers, or house flippers. This beautiful bungalow, located directly across from a school and expansive greenspace, offers a large lot with ample space for adding a garage in the back. With 2300 sq/ft of living space, the home features 4 bedrooms, 2 bathrooms, and a den, all laid out in a desirable open concept main living area and kitchen. Renovated homes in this neighborhood have sold for over $700,000, making this property a promising investment with significant potential for high returns. Don’t miss out on this exceptional opportunity to transform and capitalize on a prime piece of real estate!
Location
Province AB
County Calgary
Area Cal Zone N
Zoning R-C1
Direction E
Rooms
Basement Full, Partially Finished
Interior
Interior Features See Remarks
Heating Forced Air
Cooling None
Flooring Hardwood, Other
Fireplaces Number 2
Fireplaces Type Wood Burning
Appliance Dishwasher, Dryer, Electric Stove, Microwave Hood Fan, Refrigerator, Washer, Window Coverings
Laundry In Unit
Exterior
Garage Parking Pad
Garage Description Parking Pad
Fence Fenced
Community Features Park, Playground, Schools Nearby, Shopping Nearby, Sidewalks, Street Lights, Walking/Bike Paths
Roof Type Asphalt Shingle
Porch Patio
Lot Frontage 52.0
Exposure W
Total Parking Spaces 2
Building
Lot Description Back Yard, Front Yard, Lawn, Many Trees, Private
Foundation Poured Concrete
Architectural Style Bungalow
Level or Stories One
Structure Type Concrete,Vinyl Siding,Wood Frame
Others
Restrictions None Known
Tax ID 95065220
Ownership Private
Read Less Info
Want to know what your home might be worth? Contact us for a FREE valuation!

Our team is ready to help you sell your home for the highest possible price ASAP
GET MORE INFORMATION

Agent | License ID: LDKATOCAN






