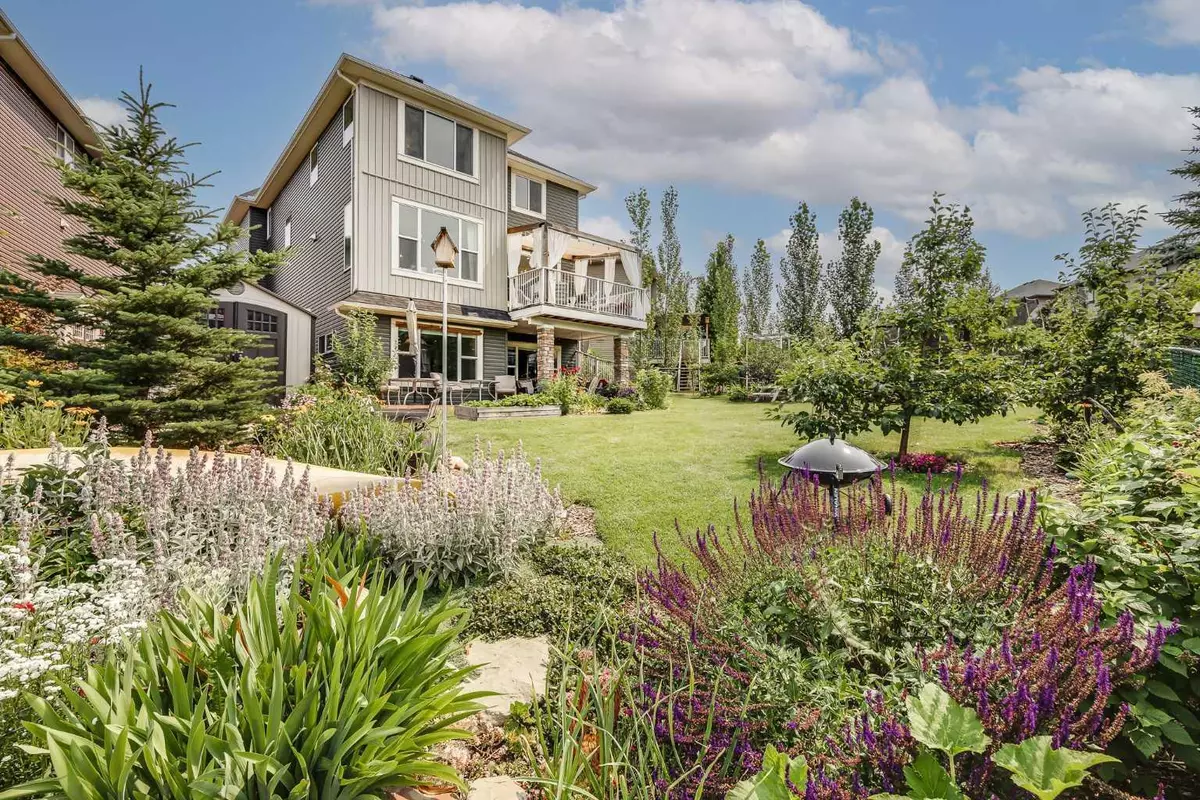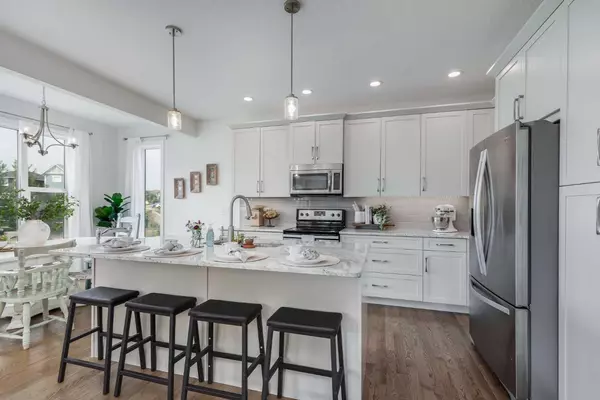$985,000
$998,000
1.3%For more information regarding the value of a property, please contact us for a free consultation.
5 Beds
4 Baths
2,529 SqFt
SOLD DATE : 10/25/2024
Key Details
Sold Price $985,000
Property Type Single Family Home
Sub Type Detached
Listing Status Sold
Purchase Type For Sale
Square Footage 2,529 sqft
Price per Sqft $389
Subdivision Bayside
MLS® Listing ID A2150838
Sold Date 10/25/24
Style 2 Storey
Bedrooms 5
Full Baths 3
Half Baths 1
Originating Board Calgary
Year Built 2016
Annual Tax Amount $5,247
Tax Year 2024
Lot Size 7,047 Sqft
Acres 0.16
Property Description
Step into 234 Baywater Way SW, an exceptional home that redefines multigenerational living, offering a one-of-a-kind opportunity for families to thrive together! Situated on a rare, expansive South Facing pie-shaped lot backing onto a serene canal and seamlessly connecting to the scenic pathway system, this property is more than just a home—it's a lifestyle! With a lot that offers over 7,000 square feet of space to enjoy this urban oasis - this home is perfect for those who dream of a vibrant homestead, complete with hundreds of thoughtfully chosen perennials and beautifully designed outdoor spaces.
The main floor of this home is tailored for family gatherings and shared experiences. A bright, open-concept living area invites large family gatherings, where the bright and functional kitchen becomes the heart of the home. Abundant cabinet and counter space, and a generous layout make it easy to prepare meals for a crowd. The adjoining dining area is perfect for shared meals and entertaining, seamlessly connected to a spacious living room with cozy fireplace. From the dining room space, step outside to find a spacious deck featuring a pergola, offering a shaded retreat with breathtaking views of the canal. Back inside, the main floor layout also offers a private office space, spacious entry, two piece bathroom and a mudroom with space for laundry.
Upstairs, the primary bedroom serves as a spacious, sunlit sanctuary complete with a large walk-in closet and a luxurious 4-piece ensuite. Three additional bedrooms ensure ample space for family members or guests, while a bright, vaulted-ceiling bonus room offers an ideal space for relaxation or recreation.
The fully finished walk-out basement enhances the multigenerational appeal of this home, offering a separate living space that includes a large, bright kitchen, dining area, and living room—ideal for extended family or guests. The fifth bedroom, featuring a walk-in closet and ensuite access to the fourth bathroom, ensures privacy and comfort. From this level, step out onto a covered patio, perfect for outdoor dining or quiet reflection.
The expansive, landscaped yard is designed for shared enjoyment, with multiple areas to gather, garden, or simply relax. Whether you're cultivating the raised garden beds, enjoying the shade of the pergola, raising chickens or watching the birds, this yard offers a unique blend of urban living and nature.
Additional features include a second furnace for the basement, a whole-home carbon water treatment system, water softener, suspended storage shelving in the garage, basement insulated window blinds, and numerous thoughtful touches like rain barrels, birdhouses, and a garden trellis.
This is a rare multigenerational homestead opportunity in the award winning community of Bayside. Don’t miss your chance to experience the unmatched beauty and functionality of 234 Baywater Way SW. Schedule your private showing today!
Location
Province AB
County Airdrie
Zoning R1
Direction NE
Rooms
Other Rooms 1
Basement Finished, Full, Suite, Walk-Out To Grade
Interior
Interior Features Breakfast Bar, Ceiling Fan(s), Central Vacuum, Closet Organizers, Double Vanity, French Door, Granite Counters, High Ceilings, Kitchen Island, No Smoking Home, Open Floorplan, Pantry, See Remarks, Separate Entrance, Storage, Vinyl Windows, Walk-In Closet(s)
Heating Forced Air, Natural Gas
Cooling None
Flooring Carpet, Hardwood, Tile, Vinyl Plank
Fireplaces Number 1
Fireplaces Type Gas, Living Room, Mantle
Appliance See Remarks
Laundry In Basement, Main Level, Multiple Locations
Exterior
Garage Double Garage Attached, Driveway, Front Drive, Garage Faces Front, See Remarks
Garage Spaces 2.0
Garage Description Double Garage Attached, Driveway, Front Drive, Garage Faces Front, See Remarks
Fence Fenced
Community Features Fishing, Lake, Park, Playground, Schools Nearby, Shopping Nearby, Sidewalks, Street Lights, Tennis Court(s), Walking/Bike Paths
Waterfront Description See Remarks,Canal Access
Roof Type Asphalt Shingle
Porch Deck, Front Porch, Patio, Pergola
Lot Frontage 21.69
Total Parking Spaces 4
Building
Lot Description Back Yard, Creek/River/Stream/Pond, Front Yard, Garden, No Neighbours Behind, Landscaped, Pie Shaped Lot, Waterfront
Foundation Poured Concrete
Architectural Style 2 Storey
Level or Stories Two
Structure Type Stone,Vinyl Siding,Wood Frame
Others
Restrictions Easement Registered On Title,Restrictive Covenant,Utility Right Of Way
Tax ID 93059248
Ownership Private
Read Less Info
Want to know what your home might be worth? Contact us for a FREE valuation!

Our team is ready to help you sell your home for the highest possible price ASAP
GET MORE INFORMATION

Agent | License ID: LDKATOCAN






