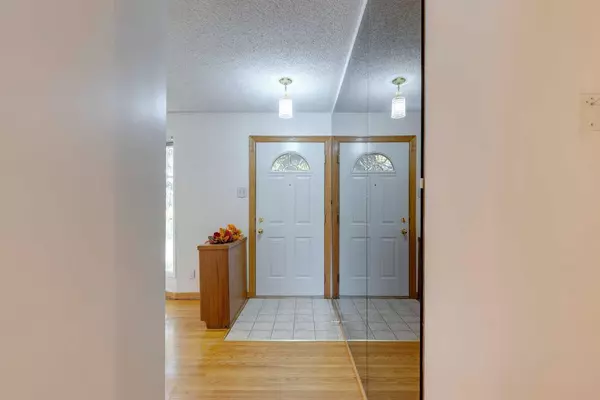$668,000
$679,900
1.8%For more information regarding the value of a property, please contact us for a free consultation.
4 Beds
2 Baths
1,102 SqFt
SOLD DATE : 10/25/2024
Key Details
Sold Price $668,000
Property Type Single Family Home
Sub Type Detached
Listing Status Sold
Purchase Type For Sale
Square Footage 1,102 sqft
Price per Sqft $606
Subdivision Brentwood
MLS® Listing ID A2172206
Sold Date 10/25/24
Style Bungalow
Bedrooms 4
Full Baths 1
Half Baths 1
Originating Board Calgary
Year Built 1962
Annual Tax Amount $3,843
Tax Year 2024
Lot Size 5,435 Sqft
Acres 0.12
Property Description
Original owners! This classic Brentwood bungalow has been in the family since day one and is an excellent opportunity to redevelop, live in, develop a mortgage helper in the basement, or rent and hold. This timeless brick bungalow is in excellent condition and features a functional family floor plan. Amazing, detailed brickwork inside and out with brick pillars, solid archways, and feature walls, and all still in "like new" condition. Gleaming hardwood floors, three good-sized bedrooms up, and a 4th bedroom down, eat-in kitchen that could easily be opened up to the living room. The basement would make a great secondary suite (with city approval), as the rear door has a split entrance. It now features a charming rec/family room, second fireplace, RI bath, all the plumbing is ready for fixtures, throwback sauna (as is), hobby room, and storage. Enjoy the large lot, 24x23 super solid cinder block garage with built-in storage and workbench, and more. The furnace is a mid-efficient that was upgraded approx. 15-18 years ago and is in perfect working condition, roof approx. ten years old, hot water tank approx. six years old. Great location within walking distance to the University of Calgary, L.R.T, Nose Hill Park, shopping, restaurants, schools, and more.
Location
Province AB
County Calgary
Area Cal Zone Nw
Zoning R-CG
Direction S
Rooms
Other Rooms 1
Basement Finished, Full
Interior
Interior Features See Remarks
Heating Forced Air
Cooling None
Flooring Hardwood, Linoleum
Fireplaces Number 2
Fireplaces Type Brick Facing, Gas, Living Room
Appliance Dishwasher, Dryer, Electric Stove, Garage Control(s), Refrigerator, Washer, Window Coverings
Laundry In Basement
Exterior
Garage Double Garage Detached
Garage Spaces 2.0
Garage Description Double Garage Detached
Fence Fenced
Community Features Other, Playground, Schools Nearby, Shopping Nearby, Sidewalks, Street Lights, Walking/Bike Paths
Roof Type Asphalt
Porch Patio
Lot Frontage 54.99
Exposure S
Total Parking Spaces 2
Building
Lot Description Back Lane, Back Yard, Front Yard, Lawn, Landscaped, Level, Many Trees, Street Lighting, Rectangular Lot
Foundation Poured Concrete
Architectural Style Bungalow
Level or Stories One
Structure Type Brick,Stucco
Others
Restrictions None Known
Tax ID 95103442
Ownership Private
Read Less Info
Want to know what your home might be worth? Contact us for a FREE valuation!

Our team is ready to help you sell your home for the highest possible price ASAP
GET MORE INFORMATION

Agent | License ID: LDKATOCAN






