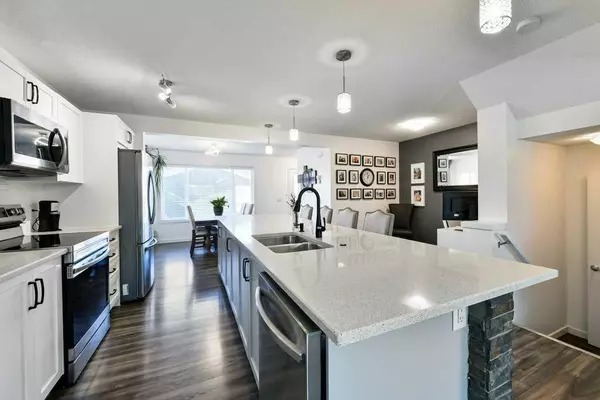$650,000
$649,800
For more information regarding the value of a property, please contact us for a free consultation.
4 Beds
4 Baths
1,573 SqFt
SOLD DATE : 10/25/2024
Key Details
Sold Price $650,000
Property Type Single Family Home
Sub Type Detached
Listing Status Sold
Purchase Type For Sale
Square Footage 1,573 sqft
Price per Sqft $413
Subdivision Auburn Bay
MLS® Listing ID A2172586
Sold Date 10/25/24
Style 2 Storey
Bedrooms 4
Full Baths 3
Half Baths 1
HOA Fees $41/ann
HOA Y/N 1
Originating Board Calgary
Year Built 2013
Annual Tax Amount $3,875
Tax Year 2024
Lot Size 2,938 Sqft
Acres 0.07
Property Description
This immaculate and stylish home is ideally located across the street from a playground and large green space in the lakeside community of Auburn Bay. Inside is a quiet sanctuary with ample space for your family to grow. The beautiful open floor plan is expertly finished in neutral finishes that combine style with function while both east and west-facing windows stream in seemingly endless natural light. Clear sightlines promote unobstructed conversations between the relaxing living room, modern kitchen and casually elegant dining nook. Culinary exploration is inspired in the gleaming kitchen featuring stainless steel appliances, crisp white cabinets, a pantry for extra storage and a large centre island with informal seating. Convene over delicious meals in the adjacent dining nook overlooking the backyard. A flex space allows for a ton of versatility as a home office or study space or even a craft or art centre for the kids to show off their creativity. The mud room converted closet and a powder room are conveniently located off the rear entrance for a quick and easy clean-up upon entry. A double detached garage has recently been added for additional convenience and security. Gather in the upper level bonus room and enjoy your downtime in this large and inviting space that ideally separates the primary bedroom from the others for ultimate privacy. Retreat at the end of the day to the primary oasis with extra windows, a large walk-in closet and a private 4-piece ensuite. Both additional bedrooms on this level are spacious and bright with easy access to the second 4-piece bathroom. Fully finished, the basement offers a ton more space for your family to come together in the rec room over a movie or game night. A 4th bedroom and another full bathroom add to your comfort. Enjoy barbeques and time spent unwinding in the expansive full-width deck in the spacious and sunny west-facing backyard with plenty of grassy play space for kids all privately nestled behind the double detached garage. Upgrades include all new kitchen appliances (2022), HWT (2020), new carpet, AC and gemstone lighting. This prime location is a 15 to 20 minute walk to a multitude of amenities including the world’s largest YMCA, the library, South Health Campus Hospital, the Cineplex theatres, Superstore and numerous restaurants and additional shopping options. Bayside School is a quick 7 minute walk and the year round activities at the lake are a short stroll away.
Location
Province AB
County Calgary
Area Cal Zone Se
Zoning R-G
Direction E
Rooms
Other Rooms 1
Basement Finished, Full
Interior
Interior Features Breakfast Bar, Built-in Features, Ceiling Fan(s), Kitchen Island, Open Floorplan, Pantry, Soaking Tub, Storage, Walk-In Closet(s)
Heating Forced Air, Natural Gas
Cooling Central Air
Flooring Carpet, Hardwood, Linoleum
Appliance Central Air Conditioner, Dishwasher, Dryer, Electric Stove, Garage Control(s), Garburator, Microwave Hood Fan, Refrigerator, Washer, Window Coverings
Laundry In Basement
Exterior
Garage Double Garage Detached
Garage Spaces 2.0
Garage Description Double Garage Detached
Fence Fenced
Community Features Clubhouse, Fishing, Lake, Park, Playground, Schools Nearby, Shopping Nearby, Tennis Court(s), Walking/Bike Paths
Amenities Available Beach Access, Boating, Clubhouse, Dog Park, Picnic Area, Racquet Courts, Recreation Facilities
Roof Type Asphalt Shingle
Porch Deck
Lot Frontage 24.77
Total Parking Spaces 2
Building
Lot Description Back Lane, Back Yard, Lawn, Landscaped
Foundation Poured Concrete
Architectural Style 2 Storey
Level or Stories Two
Structure Type Vinyl Siding,Wood Frame
Others
Restrictions Easement Registered On Title,Restrictive Covenant
Tax ID 95130250
Ownership Private
Read Less Info
Want to know what your home might be worth? Contact us for a FREE valuation!

Our team is ready to help you sell your home for the highest possible price ASAP
GET MORE INFORMATION

Agent | License ID: LDKATOCAN






