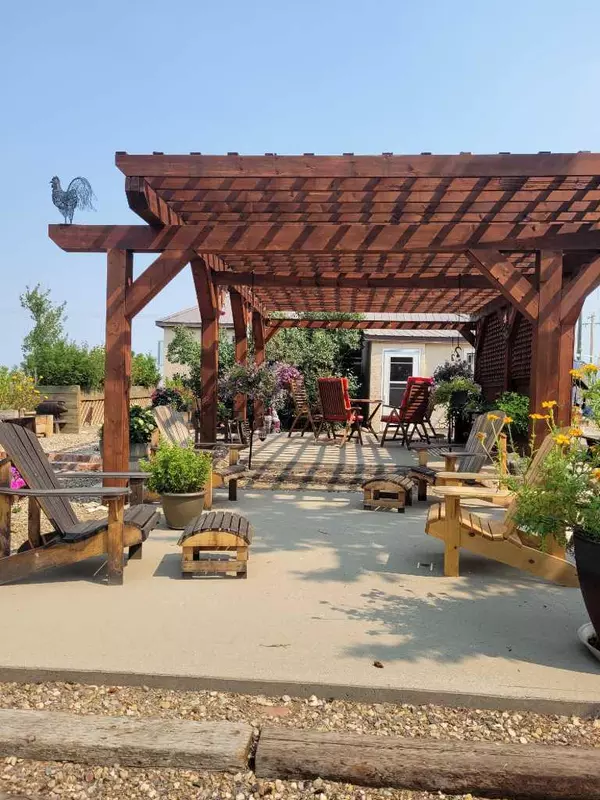$435,000
$485,000
10.3%For more information regarding the value of a property, please contact us for a free consultation.
4 Beds
1 Bath
1,008 SqFt
SOLD DATE : 10/25/2024
Key Details
Sold Price $435,000
Property Type Single Family Home
Sub Type Detached
Listing Status Sold
Purchase Type For Sale
Square Footage 1,008 sqft
Price per Sqft $431
MLS® Listing ID A2126612
Sold Date 10/25/24
Style Acreage with Residence,Bungalow
Bedrooms 4
Full Baths 1
Originating Board South Central
Year Built 1919
Annual Tax Amount $2,243
Tax Year 2024
Lot Size 13.000 Acres
Acres 13.0
Property Description
Have a look at this 13 acre parcel with a home, shop, pasture and more. This property is located on the Rolling Hills hi-way just a short 20 minute drive to Brooks. The home is full of character with the original interior doors, hardware and trim, not to mention the the brick facing chimney that adds a statement to this country kitchen. The newer cupboards and counters provide for all of you meal prep and storage needs and are host to unique corner sink with a view of the beautiful backyard. in addition to the dine in kitchen there is a generous living room that could also allow space for a formal dining area. The spacious primary bedroom, a second bedroom, laundry room, a 4 piece bath and mudroom/entrance complete the upper level of the home. Downstairs is partially developed with 2 bedrooms, a large storage room , a cold storage room, utilities and the regional water holding tank. Check out the amazing, well maintained yard with a pergola, patio with cooking/fire pit, 3 gardens, apple trees, Saskatoon bushes, underground sprinklers, a play centre and so much more. The out buildings include the 30 x 40 shop with radiant heat, 220 power, 16 foot walls with 2 - 12 foot wide doors, with one being 14 feet high. Connected to the shop is a 20 x 40 lean too shelter. additional out buildings include the 20 x 20 heated garage, a 16 x 12 shed, a 40 x 20 3 sided storage shed, garden shed , barn structures a pump house and corrals. The 8 acre of pasture produces 16 bales on first cut and has wheel move irrigation. Notable improvements to the property include stucco with a lifetime guaranteed paint, a metal roof, composite deck, all new windows and doors, updated flooring and so much more. This is a must see parcel with so many extras. call for a private viewing today and GET MOVING IN THE RIGHT DIRECTION!
Location
Province AB
County Newell, County Of
Zoning AR
Direction E
Rooms
Basement Full, Partially Finished
Interior
Interior Features Built-in Features, Ceiling Fan(s), No Animal Home, No Smoking Home, Storage, Vinyl Windows
Heating Forced Air
Cooling None
Flooring Carpet, Laminate, Linoleum
Appliance Dishwasher, Refrigerator, Stove(s), Washer/Dryer
Laundry Laundry Room, Main Level
Exterior
Garage Single Garage Detached
Garage Spaces 1.0
Garage Description Single Garage Detached
Fence Partial
Community Features Other
Roof Type Metal
Porch Deck, Front Porch, Pergola
Building
Lot Description Fruit Trees/Shrub(s), Low Maintenance Landscape, Many Trees, Pasture
Foundation Poured Concrete
Sewer Septic Field, Septic Tank
Water Drinking Water, Dugout, Public
Architectural Style Acreage with Residence, Bungalow
Level or Stories One
Structure Type Stucco
Others
Restrictions None Known
Tax ID 57098095
Ownership Private
Read Less Info
Want to know what your home might be worth? Contact us for a FREE valuation!

Our team is ready to help you sell your home for the highest possible price ASAP
GET MORE INFORMATION

Agent | License ID: LDKATOCAN






