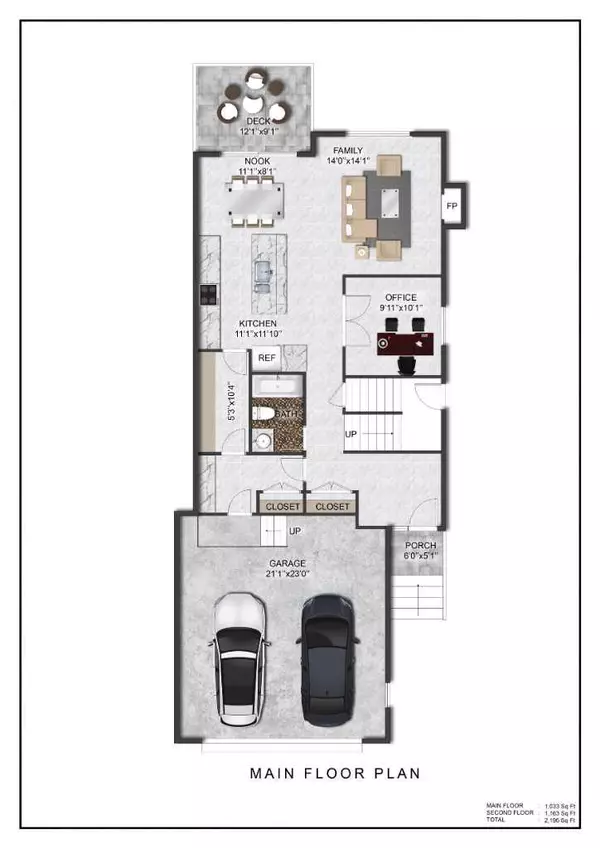$695,000
$699,900
0.7%For more information regarding the value of a property, please contact us for a free consultation.
4 Beds
3 Baths
2,196 SqFt
SOLD DATE : 10/25/2024
Key Details
Sold Price $695,000
Property Type Single Family Home
Sub Type Detached
Listing Status Sold
Purchase Type For Sale
Square Footage 2,196 sqft
Price per Sqft $316
Subdivision Wildflower
MLS® Listing ID A2151534
Sold Date 10/25/24
Style 2 Storey
Bedrooms 4
Full Baths 3
Originating Board Calgary
Year Built 2024
Tax Year 2024
Lot Size 4,337 Sqft
Acres 0.1
Property Description
Welcome to your new dream home—an almost 2,200 sq ft, four bedroom two-story residence backing onto a park in the family-oriented community of Wildflower Ranch. This newly built home offers modern upgrades and thoughtful touches for comfortable living. As you step inside, you are greeted by beautiful finishes, including white railings with black spindles, 8 ft doors on the main floor, and 9 ft ceilings on both the main floor and basement and LVP throughout. The open concept main floor is designed for seamless living. The kitchen, dining, and living rooms flow effortlessly into each other, creating a spacious and inviting atmosphere. The kitchen is a chef's delight, featuring cabinets that reach the ceiling, a gas range, quartz countertops, and sleek black hardware and faucet. A spacious pantry, lined with MDF shelving, ensures ample storage. All appliances, including a washer and dryer, are included for your convenience. There is also the option to add butlers/spice kitchen. On cooler evenings, you can enjoy the cozy warmth of a gas fireplace in the living room, beautifully finished with a tile surround. The main floor also features a bedroom/office and a full bath, providing convenience and flexibility for guests or family members who prefer not to climb stairs. Also, the mudroom is equipped with a stainless-steel sink and black pull-out faucet. Heading upstairs, you will find three additional bedrooms and a bonus room, offering plenty of space for family and guests. The primary bedroom stands out with a stylish feature wall, adding a touch of sophistication to your personal retreat. With 5-piece ensuite including shower and a freestanding tub. Laundry room is also located upstairs, providing ease and convenience. The home’s plumbing is designed for efficiency with an energy-efficient 50-gallon water tank and slow-closing toilet seats in all bathrooms. A separate side entrance leads to the basement, offering potential for customization or additional living space. Ensuring comfort during colder months, the garage is drywalled and taped, and includes a gas line run for a garage heater. Front yard sod is also provided by the builder. This home combines functional design with sophisticated finishes, offering comfort and convenience in a beautiful setting. Welcome to your new dream home in Wildflower Ranch! ** pictures are from a previous build
Location
Province AB
County Wheatland County
Zoning R1N
Direction E
Rooms
Other Rooms 1
Basement Separate/Exterior Entry, Full, Unfinished
Interior
Interior Features Breakfast Bar, Built-in Features, Closet Organizers, Double Vanity, High Ceilings, Kitchen Island, No Animal Home, No Smoking Home, Open Floorplan, Pantry, Quartz Counters, Recessed Lighting, Storage, Vaulted Ceiling(s), Walk-In Closet(s)
Heating Forced Air, Natural Gas
Cooling None
Flooring Ceramic Tile, Vinyl Plank
Fireplaces Number 1
Fireplaces Type Family Room, Gas, Tile
Appliance Dishwasher, Dryer, Electric Range, Garage Control(s), Microwave, Refrigerator, Washer
Laundry Upper Level
Exterior
Garage Double Garage Attached, Driveway
Garage Spaces 2.0
Garage Description Double Garage Attached, Driveway
Fence None
Community Features Park, Playground, Schools Nearby, Shopping Nearby, Sidewalks, Walking/Bike Paths
Amenities Available Clubhouse, Golf Course, Park, Playground, Recreation Facilities, RV/Boat Storage
Roof Type Asphalt Shingle
Porch Deck, Front Porch
Lot Frontage 38.03
Total Parking Spaces 4
Building
Lot Description Back Yard, Backs on to Park/Green Space, City Lot
Foundation Poured Concrete
Architectural Style 2 Storey
Level or Stories Two
Structure Type Stone,Vinyl Siding
New Construction 1
Others
Restrictions Architectural Guidelines
Tax ID 92463026
Ownership Private
Read Less Info
Want to know what your home might be worth? Contact us for a FREE valuation!

Our team is ready to help you sell your home for the highest possible price ASAP
GET MORE INFORMATION

Agent | License ID: LDKATOCAN






