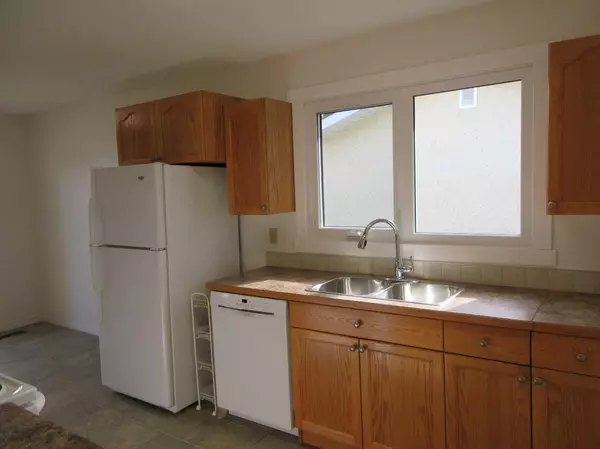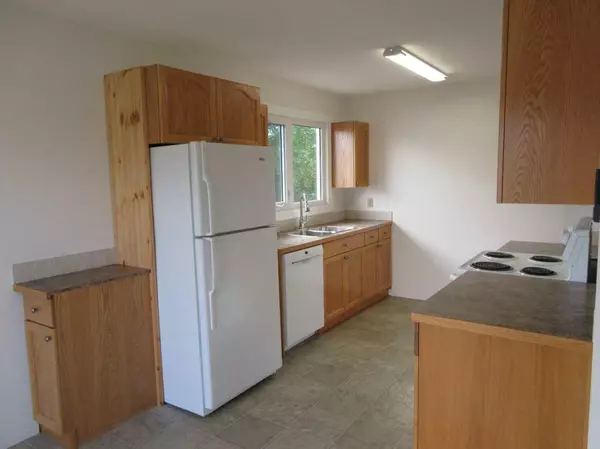$280,000
$284,900
1.7%For more information regarding the value of a property, please contact us for a free consultation.
3 Beds
2 Baths
848 SqFt
SOLD DATE : 10/25/2024
Key Details
Sold Price $280,000
Property Type Single Family Home
Sub Type Semi Detached (Half Duplex)
Listing Status Sold
Purchase Type For Sale
Square Footage 848 sqft
Price per Sqft $330
Subdivision Ross Glen
MLS® Listing ID A2170270
Sold Date 10/25/24
Style Side by Side,Split Level
Bedrooms 3
Full Baths 2
Originating Board Medicine Hat
Year Built 1976
Annual Tax Amount $1,714
Tax Year 2024
Lot Size 3,627 Sqft
Acres 0.08
Property Description
Don't miss out on seeing this recently renovated half duplex. LOCATION; CONDITION and finally the PRICE are all plus to this property. Its an excellent neighborhood close to parks, schools and great shopping with easy access to the beautiful trails system in Medicine Hat. The main level has: two bedrooms at the back of the home, roomy living room, remodeld kitchen with a small front deck off the dining room and a four piece bathroom on the main level. On the lower level you find another four piece bathroom, laundry room with sink, an extra large bedroom and a nice family room with tons of natural light and a lot of storage to compliment this property. With so many recent improvedments to list fully, however some include; some new flooring, fully painted, new appliances, some new windows; new light fixtures with fans, finished lower level are only a few. There's a large completely fenced yard with RV parking or a second parking spot off the back alley. The listing offers a FULL appliance package and a large garden shed (12'x12') to the next buyer. The furnace ducts have all been professionally cleaned. The property is immaculate and shows excellent. Without a doublt, this property will be top of many buyers lists. Immediate possession.
Location
Province AB
County Medicine Hat
Zoning R-LD
Direction N
Rooms
Basement Finished, Full
Interior
Interior Features No Animal Home, No Smoking Home, Open Floorplan
Heating Forced Air
Cooling Central Air
Flooring Laminate, Linoleum, Tile, Vinyl Plank
Appliance Central Air Conditioner, Dishwasher, Microwave Hood Fan, Refrigerator, Stove(s), Washer/Dryer
Laundry Lower Level
Exterior
Garage Off Street, Parking Pad, RV Access/Parking
Garage Description Off Street, Parking Pad, RV Access/Parking
Fence Fenced
Community Features Park, Playground, Schools Nearby, Shopping Nearby, Sidewalks, Street Lights, Walking/Bike Paths
Roof Type Asphalt Shingle
Porch Deck
Lot Frontage 40.0
Exposure N
Total Parking Spaces 2
Building
Lot Description Back Lane, Back Yard, Lawn, Street Lighting
Foundation Poured Concrete
Architectural Style Side by Side, Split Level
Level or Stories Two
Structure Type Vinyl Siding
Others
Restrictions None Known
Tax ID 91551950
Ownership Private
Read Less Info
Want to know what your home might be worth? Contact us for a FREE valuation!

Our team is ready to help you sell your home for the highest possible price ASAP
GET MORE INFORMATION

Agent | License ID: LDKATOCAN






