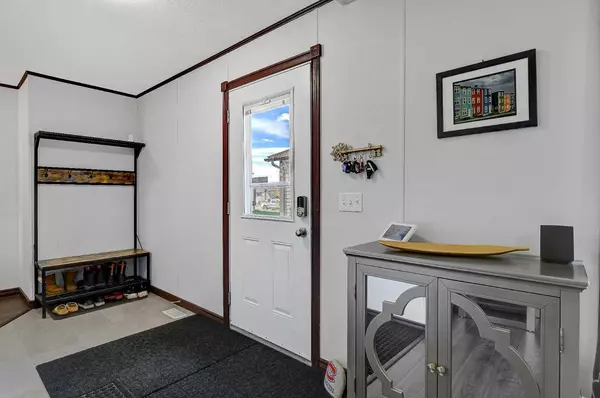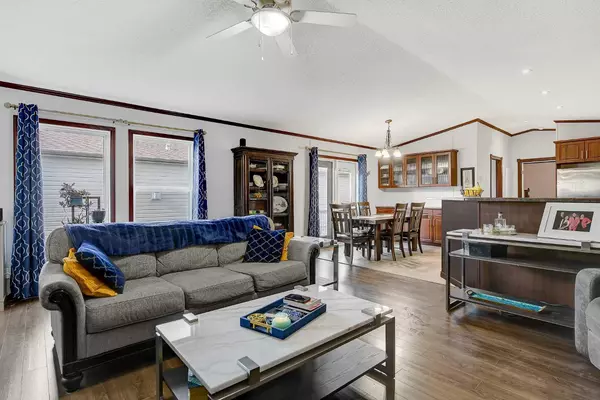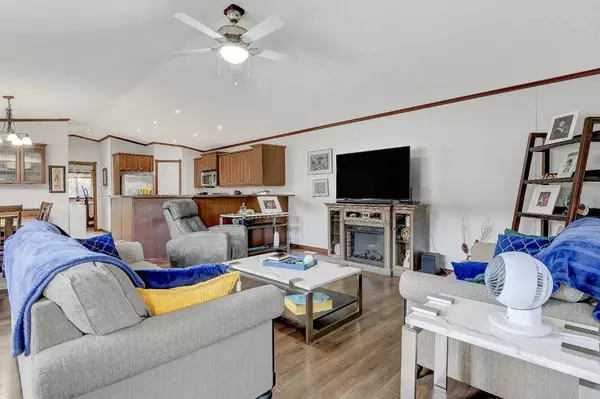$246,000
$254,900
3.5%For more information regarding the value of a property, please contact us for a free consultation.
3 Beds
2 Baths
1,520 SqFt
SOLD DATE : 10/25/2024
Key Details
Sold Price $246,000
Property Type Single Family Home
Sub Type Detached
Listing Status Sold
Purchase Type For Sale
Square Footage 1,520 sqft
Price per Sqft $161
Subdivision Creekside
MLS® Listing ID A2169964
Sold Date 10/25/24
Style Modular Home
Bedrooms 3
Full Baths 2
Condo Fees $175
Originating Board Grande Prairie
Year Built 2011
Annual Tax Amount $2,570
Tax Year 2024
Lot Size 3,998 Sqft
Acres 0.09
Property Description
Welcome to this spacious 1520 sq ft modular home located in the desirable Creekside mobile home community in Grande Prairie! This open-concept gem features 3 generous bedrooms, including a primary suite with a large walk-in closet and 3-piece ensuite. On the opposite side of the home, you'll find two additional bedrooms and a full bathroom, providing a great layout for families or guests. The kitchen is a highlight with ample counter space, cupboards, and storage, perfect for anyone who enjoys cooking or entertaining. A built-in buffet and additional cabinetry in the dining area offer even more storage and style. Recently updated, the home includes a new roof and nearly new washer and dryer (less than a year old), ensuring peace of mind for the next owner. Outside, enjoy a large deck and a private yard complete with a shed for extra storage. This home truly has it all and is best appreciated in person. Don't miss out—book a showing today!
Location
Province AB
County Grande Prairie
Zoning MHC
Direction S
Rooms
Other Rooms 1
Basement None
Interior
Interior Features Ceiling Fan(s), Jetted Tub, Open Floorplan, Pantry, See Remarks, Storage, Vaulted Ceiling(s), Vinyl Windows, Walk-In Closet(s)
Heating Forced Air, Natural Gas
Cooling None
Flooring Linoleum, Vinyl Plank
Appliance Dishwasher, Dryer, Electric Stove, Microwave Hood Fan, Refrigerator, Washer
Laundry Laundry Room
Exterior
Garage Parking Pad
Garage Description Parking Pad
Fence Partial
Community Features Park, Playground, Schools Nearby, Shopping Nearby, Street Lights
Amenities Available Other, Park, Playground, Trash
Roof Type Asphalt Shingle
Porch Deck
Lot Frontage 40.03
Exposure S
Total Parking Spaces 2
Building
Lot Description Lawn, Gentle Sloping, Landscaped
Foundation Piling(s)
Architectural Style Modular Home
Level or Stories One
Structure Type See Remarks
Others
HOA Fee Include Maintenance Grounds,Professional Management,See Remarks,Sewer,Snow Removal,Trash,Water
Restrictions Board Approval,Condo/Strata Approval
Tax ID 91994004
Ownership Private
Pets Description Restrictions
Read Less Info
Want to know what your home might be worth? Contact us for a FREE valuation!

Our team is ready to help you sell your home for the highest possible price ASAP
GET MORE INFORMATION

Agent | License ID: LDKATOCAN






