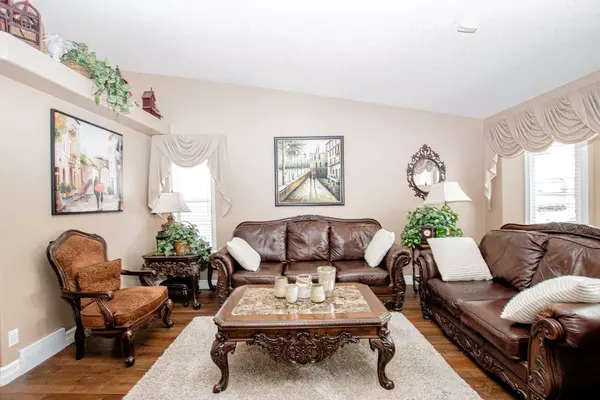$446,000
$450,000
0.9%For more information regarding the value of a property, please contact us for a free consultation.
5 Beds
3 Baths
1,278 SqFt
SOLD DATE : 10/25/2024
Key Details
Sold Price $446,000
Property Type Single Family Home
Sub Type Detached
Listing Status Sold
Purchase Type For Sale
Square Footage 1,278 sqft
Price per Sqft $348
Subdivision Pinnacle Ridge
MLS® Listing ID A2173961
Sold Date 10/25/24
Style 4 Level Split
Bedrooms 5
Full Baths 3
Originating Board Grande Prairie
Year Built 2002
Annual Tax Amount $4,836
Tax Year 2024
Lot Size 6,049 Sqft
Acres 0.14
Property Description
Absolutely IMMACULATE 5 Bed 3 Bath Home located in Pinnacle Ridge with no rear neighbors! This beautiful home has had MANY updates over the past few years, New Shingles 2 years ago, re-vamped/mostly new underground sprinkler system, newer overhead heater and high efficiency overhead garage door in the double car garage. In the home you get New Kitchen cabinets with new corleen countertops, appliances updated within the last 5 years, Bathrooms have seen many updates as well, soft water system in the mechanical room beside your almost new hot water tank. The list goes on so you must see this home in person to see the care this home has received. The 3rd Level is a walk-out basement into your beautifully manicured backyard, deck that has natural gas line for your BBQ, and new railing on your composite covered deck with enclosed storage underneath. YOU MUST SEE THIS BEFORE IT'S GONE!!
Location
Province AB
County Grande Prairie
Zoning RS
Direction S
Rooms
Other Rooms 1
Basement Finished, Full
Interior
Interior Features See Remarks
Heating Forced Air
Cooling None
Flooring Laminate
Fireplaces Number 2
Fireplaces Type Gas
Appliance Dishwasher, Refrigerator, Stove(s), Washer/Dryer
Laundry In Basement
Exterior
Garage Double Garage Attached, Off Street
Garage Spaces 2.0
Garage Description Double Garage Attached, Off Street
Fence Fenced
Community Features Park, Playground, Schools Nearby, Shopping Nearby, Sidewalks, Walking/Bike Paths
Roof Type Asphalt Shingle
Porch Deck
Lot Frontage 52.0
Total Parking Spaces 4
Building
Lot Description No Neighbours Behind
Foundation Poured Concrete
Architectural Style 4 Level Split
Level or Stories 4 Level Split
Structure Type Vinyl Siding,Wood Frame
Others
Restrictions None Known
Tax ID 91963923
Ownership Private
Read Less Info
Want to know what your home might be worth? Contact us for a FREE valuation!

Our team is ready to help you sell your home for the highest possible price ASAP
GET MORE INFORMATION

Agent | License ID: LDKATOCAN






