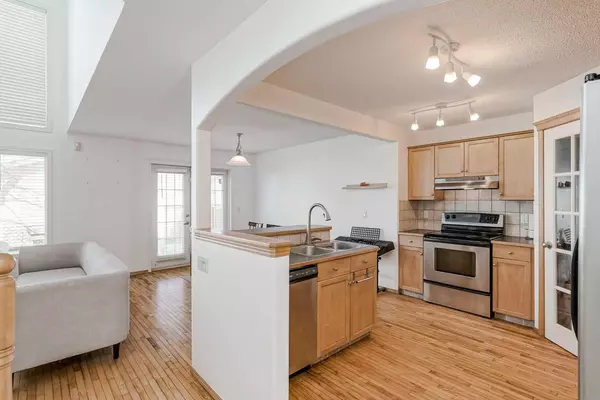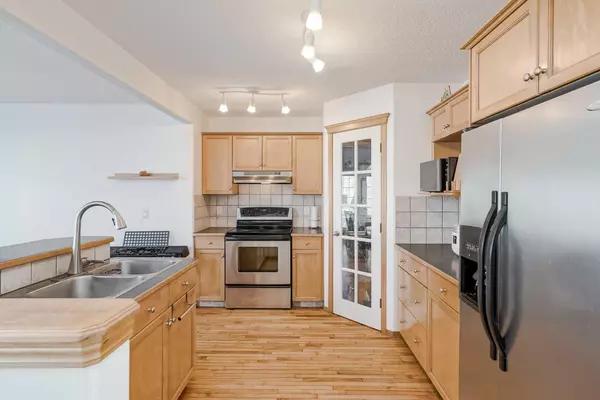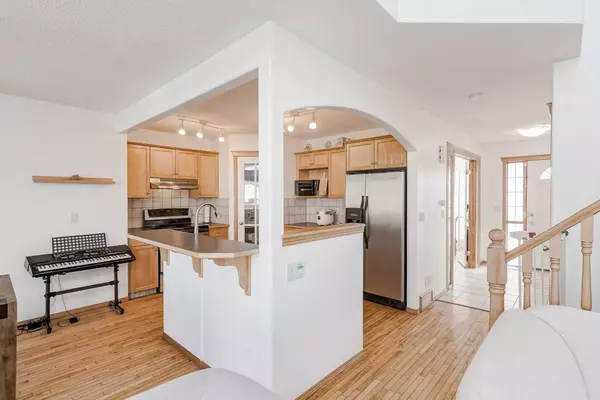$573,000
$585,000
2.1%For more information regarding the value of a property, please contact us for a free consultation.
4 Beds
3 Baths
1,446 SqFt
SOLD DATE : 10/24/2024
Key Details
Sold Price $573,000
Property Type Single Family Home
Sub Type Detached
Listing Status Sold
Purchase Type For Sale
Square Footage 1,446 sqft
Price per Sqft $396
Subdivision Cranston
MLS® Listing ID A2162227
Sold Date 10/24/24
Style 2 Storey
Bedrooms 4
Full Baths 3
HOA Fees $15/ann
HOA Y/N 1
Originating Board Calgary
Year Built 2001
Annual Tax Amount $3,210
Tax Year 2024
Lot Size 3,315 Sqft
Acres 0.08
Property Description
Nestled within the tranquil confines of a quiet Cranston neighbourhood, discover this perfect four-bedroom, 1446 sq ft two-storey family home. Boasting a serene ambiance, this residence offers a retreat from the hustle and bustle of city life. A standout feature is the large oversized double detached garage, providing ample space for vehicles and storage. Step inside to find a fully finished basement, perfect for recreational activities or additional living space. The main floor welcomes you with a cozy fireplace set against vaulted ceilings, creating an inviting atmosphere for gatherings with loved ones. This home has been well maintained, ensuring comfort and peace of mind for its occupants. Conveniently located close to all amenities, including shopping centers such as Costco, and with easy access to major commuter routes like Stoney Trail, this property offers the perfect blend of tranquillity and convenience. Embrace the suburban lifestyle in this Cranston haven.
Location
Province AB
County Calgary
Area Cal Zone Se
Zoning R-1N
Direction E
Rooms
Other Rooms 1
Basement Finished, Full
Interior
Interior Features High Ceilings, Kitchen Island, No Animal Home, No Smoking Home, Open Floorplan, Pantry, Recessed Lighting
Heating Forced Air
Cooling None
Flooring Carpet, Ceramic Tile, Hardwood
Fireplaces Number 1
Fireplaces Type Electric, Family Room
Appliance Dishwasher, Electric Stove, Refrigerator, Washer/Dryer, Window Coverings
Laundry Main Level
Exterior
Garage Double Garage Detached
Garage Spaces 2.0
Garage Description Double Garage Detached
Fence Fenced
Community Features Park, Playground, Schools Nearby, Shopping Nearby, Sidewalks, Street Lights, Walking/Bike Paths
Amenities Available Park, Playground
Roof Type Asphalt Shingle
Porch Deck
Lot Frontage 30.19
Total Parking Spaces 2
Building
Lot Description Back Lane, Back Yard, City Lot, Few Trees, Front Yard, Lawn, Landscaped, Level, Street Lighting
Foundation Poured Concrete
Architectural Style 2 Storey
Level or Stories Two
Structure Type Concrete,Mixed
Others
Restrictions None Known
Ownership Joint Venture
Read Less Info
Want to know what your home might be worth? Contact us for a FREE valuation!

Our team is ready to help you sell your home for the highest possible price ASAP
GET MORE INFORMATION

Agent | License ID: LDKATOCAN






