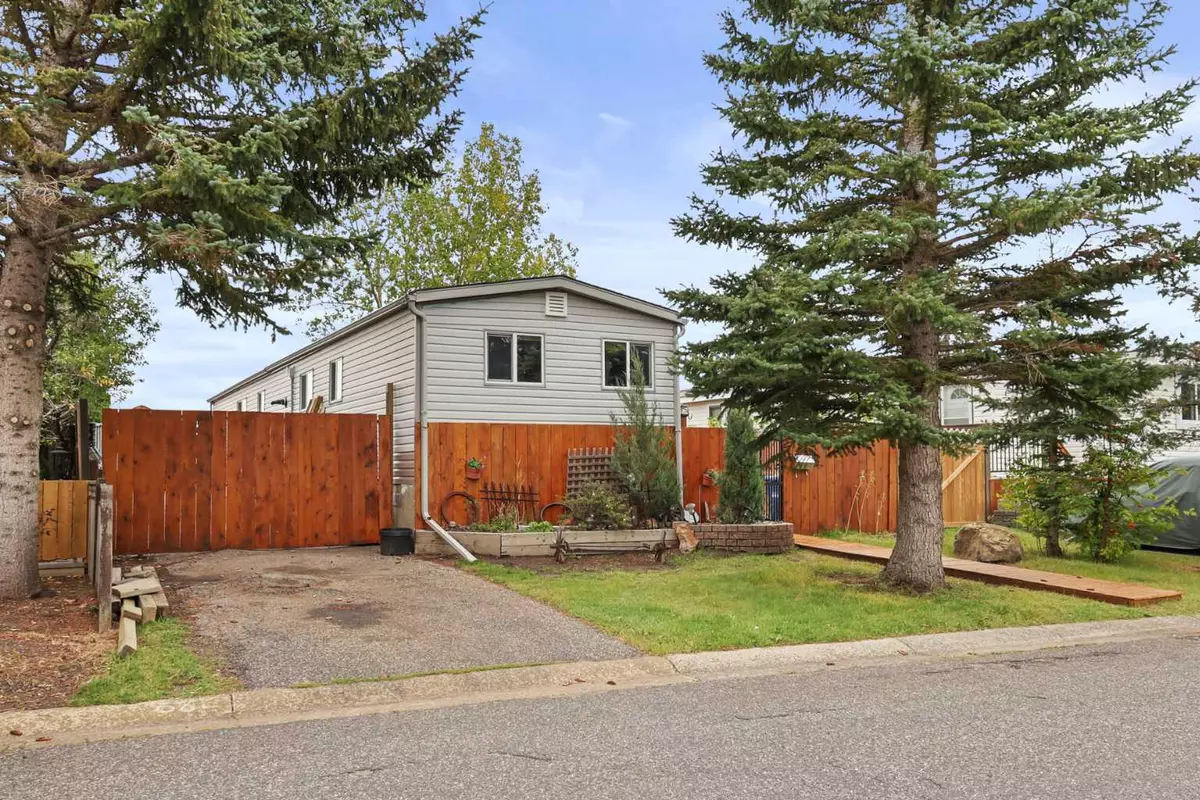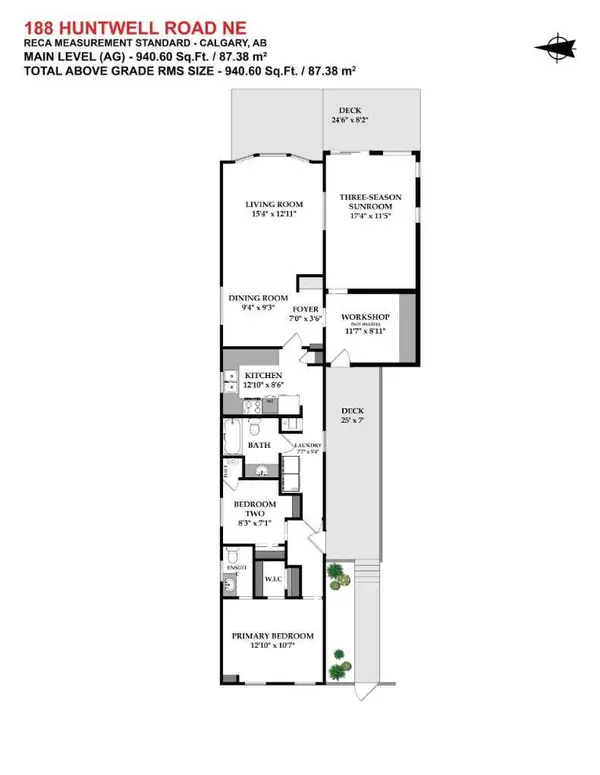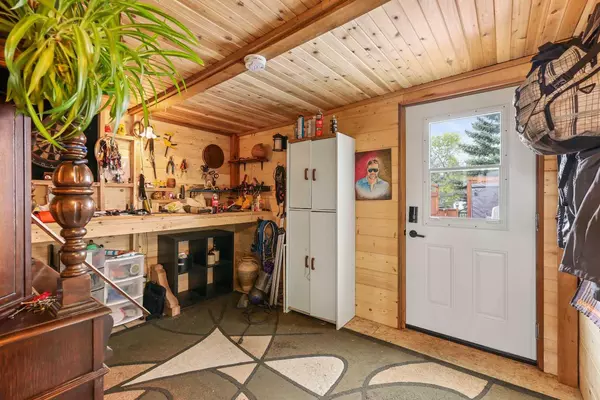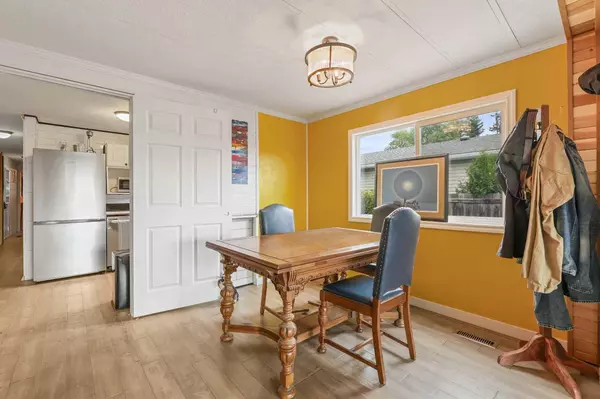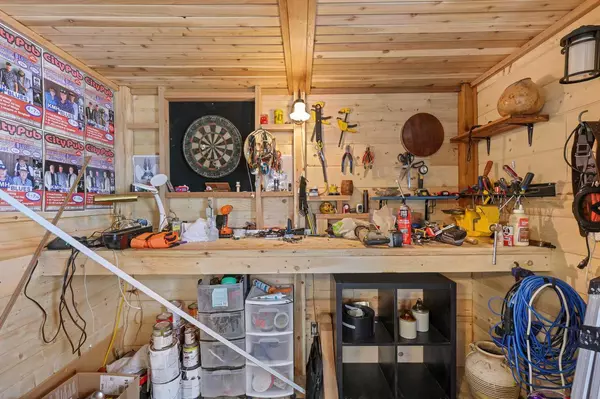$315,000
$322,900
2.4%For more information regarding the value of a property, please contact us for a free consultation.
2 Beds
2 Baths
940 SqFt
SOLD DATE : 10/24/2024
Key Details
Sold Price $315,000
Property Type Single Family Home
Sub Type Detached
Listing Status Sold
Purchase Type For Sale
Square Footage 940 sqft
Price per Sqft $335
Subdivision Huntington Hills
MLS® Listing ID A2166346
Sold Date 10/24/24
Style Single Wide Mobile Home
Bedrooms 2
Full Baths 1
Half Baths 1
Originating Board Calgary
Year Built 1982
Annual Tax Amount $1,647
Tax Year 2024
Lot Size 4,219 Sqft
Acres 0.1
Lot Dimensions 42.13x101.3
Property Description
You'll jump at this opportunity! A 941 sq ft 2 bdrm 1.5 bath home. 3-Brand new stainless steel appliances as well as beautiful brand new laminate tile flooring in the kitchen! All kinds of extra-versatile space here!! Room on the property to park a 30' motorhome if you wish! Your own piece of the earth (pied-a-terre, if you will!). Nicely landscaped and fenced, not that far from the heart of Calgary! Transit and quick routes to all parts of town and beyond. An amazing comfortable retreat right in the city. Comes complete with Central Air Conditioning as well!! Privacy, convenience and relaxation reign supreme here. And it offers a chance to pursue your hobbies too. All to your heart's content. Plenty of room for your vehicles, motorcycles and toys here. Use the 3 shed/workshop-studio/storage structures as you see fit. This is entirely your own place, your own land, SO, ENJOY IT! Comes complete with solar panels on the roof. You can help save the planet and reduce your energy bills too. The 3-season sunroom is a great space for living and entertaining. If you're an avid hobbyist, you will enjoy having a workshop within your own home and a separate outside structure as well for your hobbies. Once it's your place, use the rooms and various spaces in whatever way you please....A 30 day or quicker possession is available!
Location
Province AB
County Calgary
Area Cal Zone N
Zoning R-MH
Direction W
Rooms
Other Rooms 1
Basement None
Interior
Interior Features Low Flow Plumbing Fixtures
Heating Forced Air, Natural Gas
Cooling Central Air
Flooring Carpet, Laminate, Linoleum
Appliance Central Air Conditioner, Dishwasher, Dryer, Electric Stove, Range Hood, Refrigerator, Tankless Water Heater, Washer, Window Coverings
Laundry In Hall, Main Level
Exterior
Garage Driveway, Off Street, On Street, Parking Pad, Paved
Garage Description Driveway, Off Street, On Street, Parking Pad, Paved
Fence Fenced
Community Features Park, Playground, Pool, Schools Nearby, Shopping Nearby, Tennis Court(s)
Roof Type Asphalt Shingle
Porch Deck, Enclosed, Patio
Lot Frontage 42.13
Exposure W
Total Parking Spaces 3
Building
Lot Description Back Yard, Backs on to Park/Green Space, Few Trees, Lawn, Level, Rectangular Lot, Treed
Foundation Piling(s), See Remarks
Architectural Style Single Wide Mobile Home
Level or Stories One
Structure Type Cedar,Metal Frame,Vinyl Siding
Others
Restrictions Airspace Restriction
Tax ID 95458417
Ownership Private
Read Less Info
Want to know what your home might be worth? Contact us for a FREE valuation!

Our team is ready to help you sell your home for the highest possible price ASAP
GET MORE INFORMATION

Agent | License ID: LDKATOCAN

