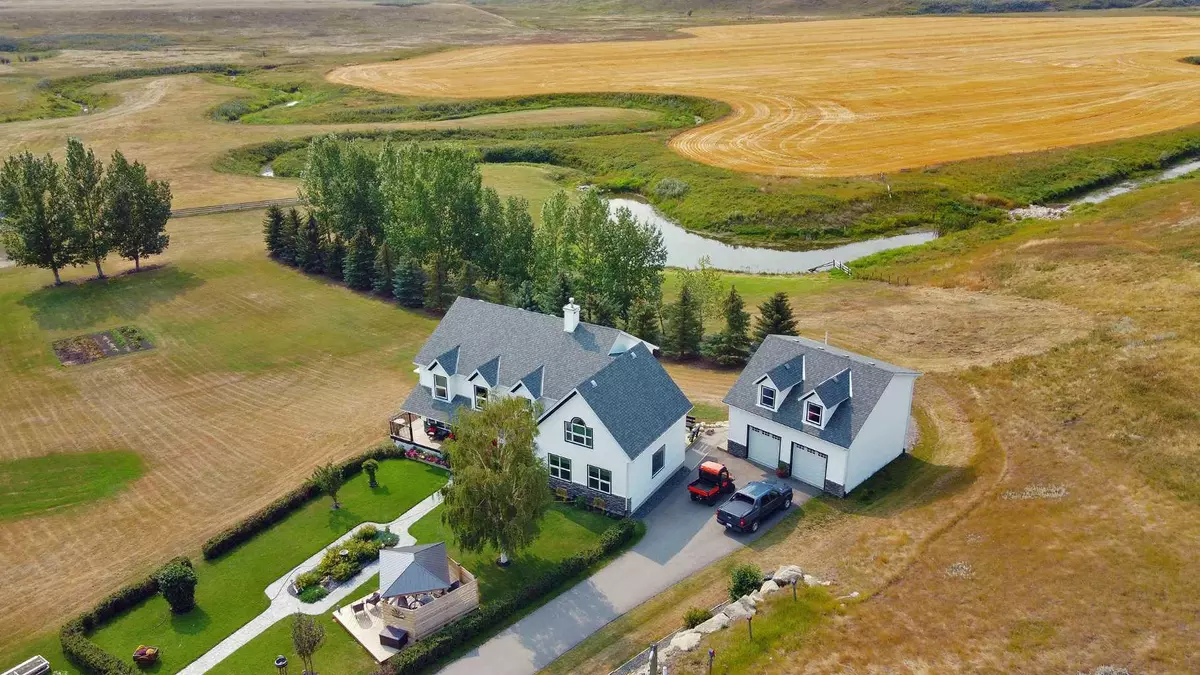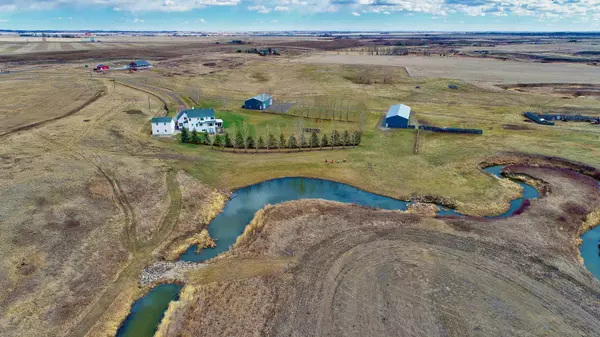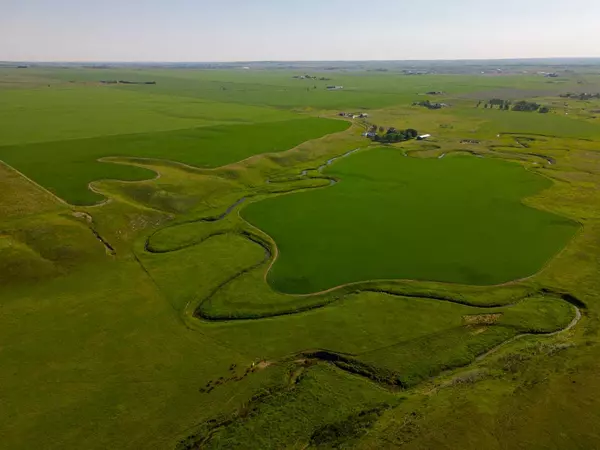$2,625,000
$2,700,000
2.8%For more information regarding the value of a property, please contact us for a free consultation.
5 Beds
1 Bath
3,328 SqFt
SOLD DATE : 10/24/2024
Key Details
Sold Price $2,625,000
Property Type Other Types
Sub Type Agriculture
Listing Status Sold
Purchase Type For Sale
Square Footage 3,328 sqft
Price per Sqft $788
MLS® Listing ID A2157744
Sold Date 10/24/24
Style 2 Storey
Bedrooms 5
Half Baths 1
Originating Board Calgary
Year Built 1995
Annual Tax Amount $5,726
Tax Year 2023
Lot Size 160.000 Acres
Acres 160.0
Property Description
This exceptional property is located right between Okotoks & High River, and only 15 minutes from Calgary. The Tongue Creek runs through this quarter section where 95 acres are cultivated farm Land, yeilding a great crop every year. Farm it yourself, or lease it to a farmer who will gladly pay to take care of it for you. This property is landlocked, giving you treasured privacy. The home built in 1995 is in pristine condition and has had only 1 owner. All components of the home have been lovingly restored and cared for over the years. Recently, new triple pane windows were installed, all poly B plumbing was removed and replaced with new Pex. There is too much to mention here. With 5 spacious bedrooms all upstairs, including a dressing room off the master suite, main floor laundry, 4 bathrooms, a very large office area with it's own separate entrance from the front porch. A main floor bonus room and sunroom as well. The basement walk-out boasts cozy in-floor heat, a full kitchenette with 2 wall ovens and extra fridge, pool table, family room recreation space and a beautiful hot tub on the concrete patio outside. The 2400 Sq. Ft. SHOP with Mezzanine has a concrete floor, workbench, excellent insulation and water with a 16' and a 12' door for your larger toys and equipment. The Equipment shelter is also a great space for feed storage if you want to have some cows and horses. There are 2 automatic waterers there too. With plenty of water on the 1/4 you can build another house or 2 on this land. It is truly a one of a kind home with an unbeatable location and gorgeous mountain views.
Location
Province AB
County Foothills County
Zoning Ag
Interior
Interior Features Bookcases, Built-in Features, Central Vacuum, Chandelier, Crown Molding, French Door, Granite Counters, Jetted Tub, Kitchen Island, No Animal Home, No Smoking Home, Recreation Facilities, See Remarks, Separate Entrance, Storage, Vinyl Windows, Walk-In Closet(s)
Heating Forced Air, Natural Gas
Flooring Carpet, Ceramic Tile, Hardwood, Vinyl
Appliance Built-In Oven, Convection Oven, Dishwasher, Garage Control(s), Gas Cooktop, Microwave, Oven-Built-In, Range Hood, Refrigerator, Washer/Dryer, Window Coverings
Exterior
Garage Additional Parking, Asphalt, Double Garage Detached, Driveway, Electric Gate, Garage Door Opener, Garage Faces Front, Gated, Heated Garage, Insulated, Other, Oversized, Parking Lot, Parking Pad, Paved, RV Access/Parking, See Remarks
Garage Spaces 2.0
Garage Description Additional Parking, Asphalt, Double Garage Detached, Driveway, Electric Gate, Garage Door Opener, Garage Faces Front, Gated, Heated Garage, Insulated, Other, Oversized, Parking Lot, Parking Pad, Paved, RV Access/Parking, See Remarks
Fence Fenced
Community Features Schools Nearby, Shopping Nearby
Utilities Available Water Not Paid, Electricity Connected, Electricity Paid For, Natural Gas Connected, Garbage Collection, Heating Paid For, High Speed Internet Available, Phone Connected, Phone Paid For, Satellite Internet Available, Water Available
Waterfront Description See Remarks,Creek
Roof Type Asphalt Shingle
Present Use Agricultural,Farm,Office,Ranch,See Remarks
Total Parking Spaces 30
Building
Lot Description Creek/River/Stream/Pond, Farm, Gazebo, Front Yard, Lawn, Garden, Near Shopping Center, Landscaped, Many Trees, Near Golf Course, Yard Lights, Other, Pasture, Private, Secluded, See Remarks, Treed, Views
Building Description Concrete,Stone,Vinyl Siding,Wood Frame, 2400 Sq. Ft. Shop with Mezzanine. 16' door on one side and 12' door on the other with concrete floor and workbench. Water in shop. Equipment Shelter/Feed Storage for animals/Double car Detached Garage with Studio above. 2 Storey Home
Foundation Poured Concrete
Sewer Septic Field, Septic Tank
Water Well
Architectural Style 2 Storey
Level or Stories Two
Structure Type Concrete,Stone,Vinyl Siding,Wood Frame
Others
Restrictions None Known
Tax ID 93149806
Ownership Private
Read Less Info
Want to know what your home might be worth? Contact us for a FREE valuation!

Our team is ready to help you sell your home for the highest possible price ASAP
GET MORE INFORMATION

Agent | License ID: LDKATOCAN






