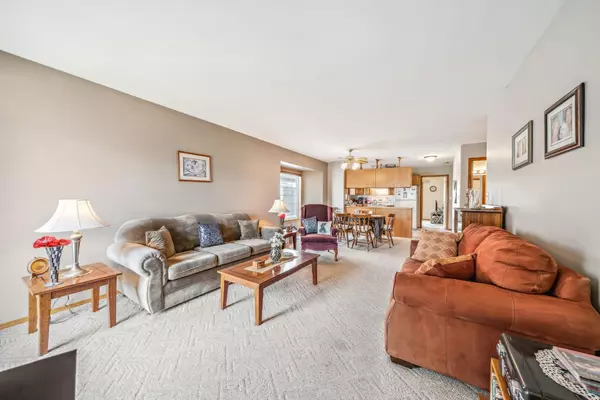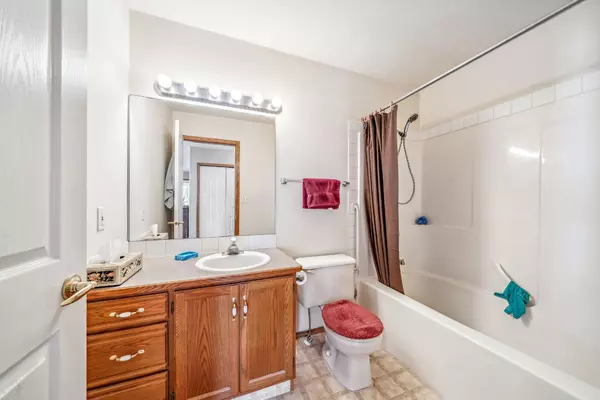$330,000
$340,000
2.9%For more information regarding the value of a property, please contact us for a free consultation.
3 Beds
3 Baths
1,275 SqFt
SOLD DATE : 10/24/2024
Key Details
Sold Price $330,000
Property Type Single Family Home
Sub Type Semi Detached (Half Duplex)
Listing Status Sold
Purchase Type For Sale
Square Footage 1,275 sqft
Price per Sqft $258
MLS® Listing ID A2151274
Sold Date 10/24/24
Style Bungalow,Side by Side
Bedrooms 3
Full Baths 2
Half Baths 1
Originating Board Calgary
Year Built 1998
Annual Tax Amount $2,301
Tax Year 2024
Lot Size 10 Sqft
Property Description
This immaculately maintained duplex on Sunrise Crescent features an open and inviting floor plan with the living room, dining room, and kitchen seamlessly flowing together creating a spacious living area. The home features two well appointed bedrooms with the master including a walk in closet and a convenient 2 piece ensuite bath. The second bedroom is currently being used as a tv/sitting area with elegant french doors that open to a private patio perfect for BBQs and gatherings. A main floor laundry room adds to the convenience of this home. The basement is fully finished with a living room, 3 piece bath, large bedroom, storage/utility room, and a massive bonus room/entertainment area (currently used as a room to play pool). The single attached garage measures 19’11” x 11’10”.
Location
Province AB
County Mountain View County
Zoning R3
Direction S
Rooms
Other Rooms 1
Basement Finished, Full
Interior
Interior Features See Remarks
Heating Forced Air
Cooling None
Flooring Carpet, Linoleum
Appliance Dishwasher, Dryer, Garage Control(s), Refrigerator, Stove(s), Washer, Window Coverings
Laundry Main Level
Exterior
Garage Single Garage Attached
Garage Spaces 1.0
Garage Description Single Garage Attached
Fence Fenced
Community Features Park, Playground, Schools Nearby, Shopping Nearby
Roof Type Asphalt
Porch Patio, See Remarks
Lot Frontage 26.58
Total Parking Spaces 2
Building
Lot Description Back Yard, Cul-De-Sac, Front Yard, Lawn, Garden, Landscaped, Level, Rectangular Lot
Foundation Poured Concrete
Architectural Style Bungalow, Side by Side
Level or Stories One
Structure Type Vinyl Siding,Wood Frame
Others
Restrictions Restrictive Covenant,Utility Right Of Way
Tax ID 93059767
Ownership Private
Read Less Info
Want to know what your home might be worth? Contact us for a FREE valuation!

Our team is ready to help you sell your home for the highest possible price ASAP
GET MORE INFORMATION

Agent | License ID: LDKATOCAN






