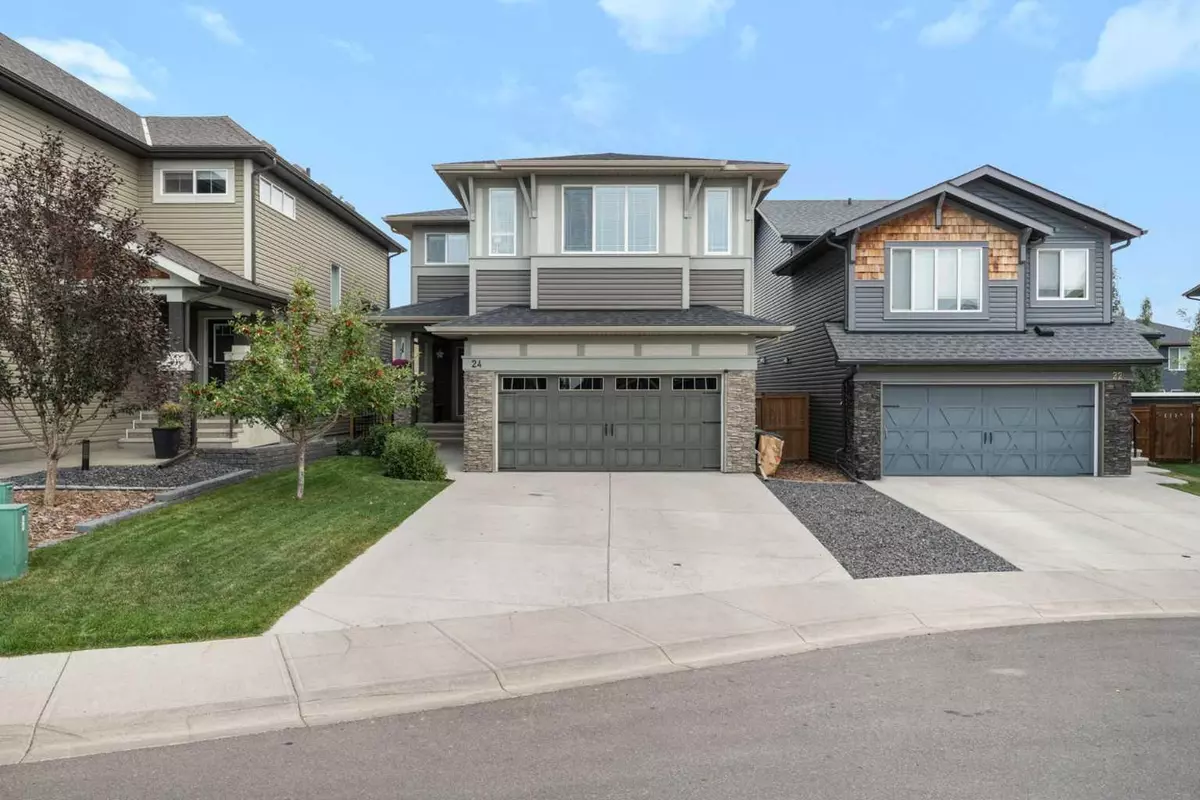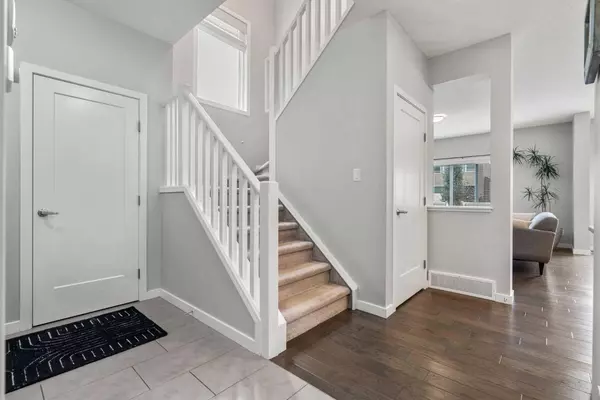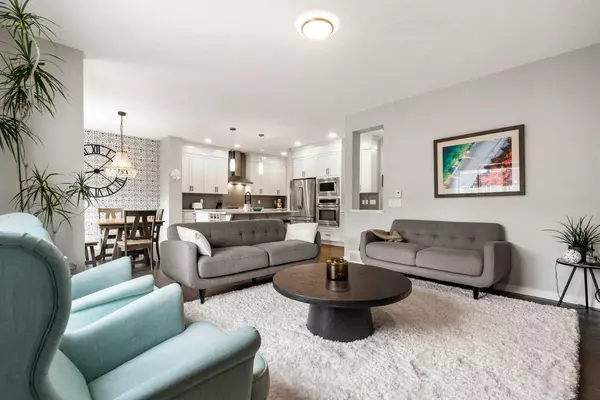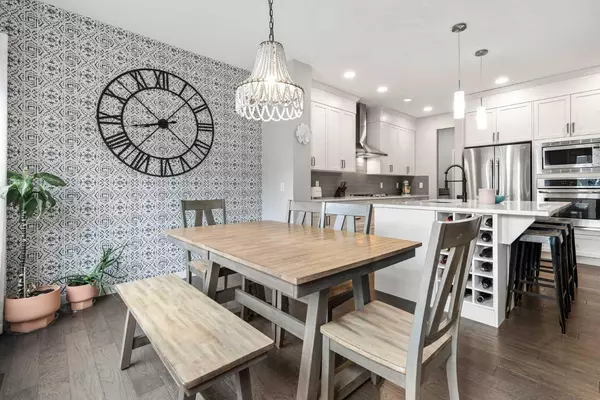$785,000
$799,000
1.8%For more information regarding the value of a property, please contact us for a free consultation.
5 Beds
4 Baths
2,381 SqFt
SOLD DATE : 10/24/2024
Key Details
Sold Price $785,000
Property Type Single Family Home
Sub Type Detached
Listing Status Sold
Purchase Type For Sale
Square Footage 2,381 sqft
Price per Sqft $329
Subdivision Mountainview
MLS® Listing ID A2165099
Sold Date 10/24/24
Style 2 Storey
Bedrooms 5
Full Baths 3
Half Baths 1
Originating Board Calgary
Year Built 2016
Annual Tax Amount $4,980
Tax Year 2024
Lot Size 4,556 Sqft
Acres 0.1
Property Description
**OPEN HOUSE SATURDAY OCTOBER 19th 2pm-4pm** An absolutely stunning fully finished family home with 4 BEDROOMS ABOVE GRADE that is turn-key sitting on a cul-de-sac in Mountainview!!! Located steps away from the pathway to Allen King Park where the bus stops for St. Francis & Meadow Ridge students - Yes, your kids can walk within moments utilizing a path & crossing only 1 street. The flow of this layout is perfectly functional & checks ALL the boxes! From the large entryways at the front door and the garage to the convenient walk-through butlers pantry....the open concept yet "tucked away" practicality in all the right places just makes perfect "family home" sense!!! The primary retreat is HUGE & the closet matches the vibe!! The backyard is completely fenced & landscaped with a deck with gas BBQ hook up, a lower patio, trees & grass area - every portion of this property is very well thought out - usable space & storage everywhere! Enjoy air conditioning, gourmet cooking on your gas range, gorgeous upgraded lighting & a 5th bedroom AND office in the lower level! Everything about this home screams function & practicality but it's also BEAUTIFULLY decorated with amazing colour choices in finishings! Let's not forget about the 25x20 fully insulated, drywalled & heated garage with high ceilings for amazing storage solutions! The property truly IS a gem, in one of the most desirable family oriented locations in Okotoks, don't let it get away!
Location
Province AB
County Foothills County
Zoning TN
Direction W
Rooms
Other Rooms 1
Basement Finished, Full
Interior
Interior Features Closet Organizers, Double Vanity, Granite Counters, Kitchen Island, No Smoking Home, Open Floorplan, Pantry, Soaking Tub, Walk-In Closet(s)
Heating Fireplace(s), Forced Air
Cooling Central Air
Flooring Vinyl Plank
Fireplaces Number 1
Fireplaces Type Gas, Living Room, Mantle, Stone
Appliance Dishwasher, Dryer, Gas Cooktop, Microwave, Oven-Built-In, Refrigerator, Washer
Laundry Laundry Room, Upper Level
Exterior
Garage Double Garage Detached, Garage Door Opener, Heated Garage, Insulated, Off Street
Garage Spaces 2.0
Garage Description Double Garage Detached, Garage Door Opener, Heated Garage, Insulated, Off Street
Fence Fenced
Community Features Playground, Sidewalks, Walking/Bike Paths
Roof Type Asphalt Shingle
Porch Deck, Patio
Lot Frontage 40.06
Total Parking Spaces 4
Building
Lot Description Back Yard, Level, Rectangular Lot
Foundation Poured Concrete
Architectural Style 2 Storey
Level or Stories Two
Structure Type Composite Siding,Stone
Others
Restrictions Utility Right Of Way
Tax ID 93026184
Ownership Private
Read Less Info
Want to know what your home might be worth? Contact us for a FREE valuation!

Our team is ready to help you sell your home for the highest possible price ASAP
GET MORE INFORMATION

Agent | License ID: LDKATOCAN






