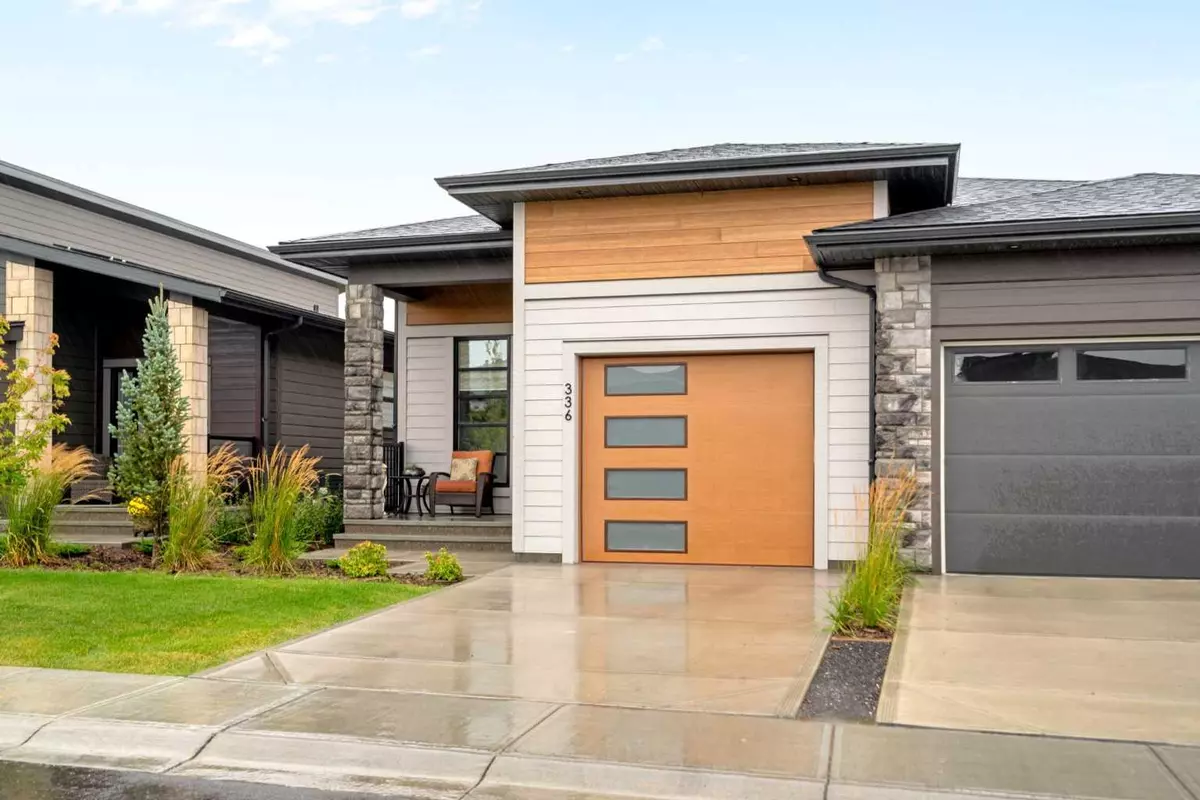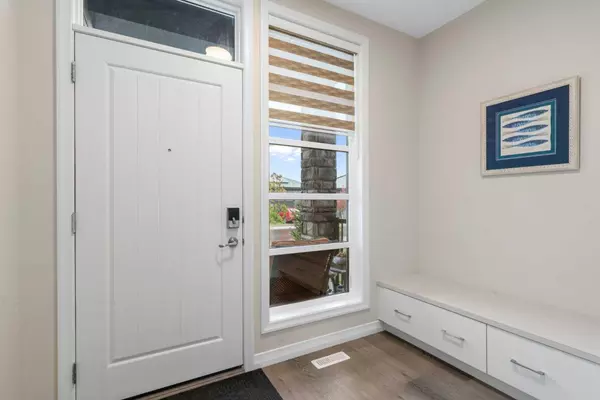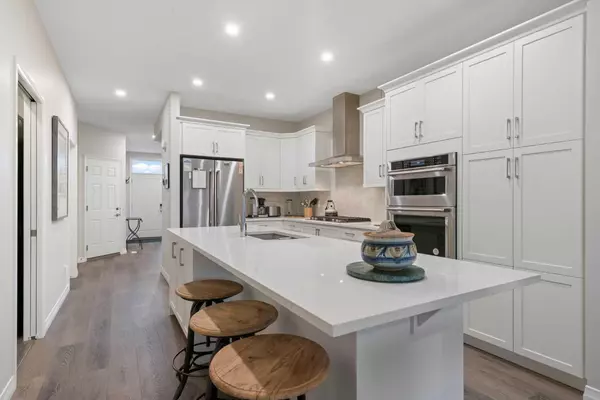$846,000
$859,900
1.6%For more information regarding the value of a property, please contact us for a free consultation.
3 Beds
3 Baths
1,081 SqFt
SOLD DATE : 10/24/2024
Key Details
Sold Price $846,000
Property Type Single Family Home
Sub Type Semi Detached (Half Duplex)
Listing Status Sold
Purchase Type For Sale
Square Footage 1,081 sqft
Price per Sqft $782
Subdivision Mahogany
MLS® Listing ID A2165859
Sold Date 10/24/24
Style Bungalow,Side by Side
Bedrooms 3
Full Baths 2
Half Baths 1
Condo Fees $323
Originating Board Calgary
Year Built 2022
Annual Tax Amount $4,971
Tax Year 2024
Property Description
Immerse yourself in the serene living of The Streams of Lake Mahogany with many communal areas to enjoy happy hours and morning coffees with friendly neighbours. These villas are some of the best in Calgary, featuring a large BBQ area fully equipped with heat lamps and tables for gathering, fire pits looking out onto the lake, and beautifully landscaped streams and waterfalls out your back door. This is the only unit for sale in the complex with a fully developed basement, upgraded kitchen including drawers, gas stove and double microwave/oven combo. There is ample room in the foyer with built in bench storage and large walk in closet creating a large, welcoming entrance. The primary bedroom is located on the main floor and includes a large 5 piece ensuite with double vanity, huge walk- in closet with a stacked washer/dryer for your laundry convenience. The kitchen has been upgraded from build with high end drawers, gas stove and double microwave/oven combo. The storage is ample in the kitchen, including a separate pantry area and cupboards in the beautiful quartz island. Flowing into the living room is a fantastic heat conducting fire place with many cool features, not limited to changing the colour of the flames! Additionally, the main floor has a den providing a dedicated space for computer work and home documents. The basement is fully finished with 2 great sized bedrooms, a full bathroom, large family room with a wet bar for when the night is young. There is ample storage in the basement as well as a rough in for additional washer and dryer if you so desire. Additional things to note about these homes is: Tankless Hot water, SMART home - comes with an Alexa, ring doorbell, Kasa Smart Lights, air purification system, central AC, solar panels to help with electricity costs, and duel zone furnace.
Location
Province AB
County Calgary
Area Cal Zone Se
Zoning DC
Direction W
Rooms
Other Rooms 1
Basement Finished, Full
Interior
Interior Features Chandelier, Double Vanity, Kitchen Island, Low Flow Plumbing Fixtures, No Animal Home, No Smoking Home, Open Floorplan, Quartz Counters, Smart Home, Storage, Tankless Hot Water, Walk-In Closet(s), Wet Bar
Heating Forced Air
Cooling Central Air
Flooring Carpet, Tile, Vinyl Plank
Fireplaces Number 1
Fireplaces Type Electric
Appliance Bar Fridge, Central Air Conditioner, Dishwasher, Double Oven, Garage Control(s), Gas Range, Microwave Hood Fan, Washer/Dryer
Laundry In Unit, Main Level, Multiple Locations
Exterior
Garage Single Garage Attached
Garage Spaces 1.0
Garage Description Single Garage Attached
Fence None
Community Features Fishing, Lake, Playground, Schools Nearby, Shopping Nearby, Sidewalks, Street Lights, Tennis Court(s), Walking/Bike Paths
Amenities Available Parking, Snow Removal, Trash, Visitor Parking
Roof Type Asphalt Shingle
Porch Deck
Total Parking Spaces 2
Building
Lot Description Backs on to Park/Green Space, Low Maintenance Landscape, See Remarks
Foundation Poured Concrete
Architectural Style Bungalow, Side by Side
Level or Stories One
Structure Type See Remarks
Others
HOA Fee Include Parking,Professional Management,Reserve Fund Contributions,Snow Removal,Trash
Restrictions None Known,Pets Allowed
Ownership Private
Pets Description Yes
Read Less Info
Want to know what your home might be worth? Contact us for a FREE valuation!

Our team is ready to help you sell your home for the highest possible price ASAP
GET MORE INFORMATION

Agent | License ID: LDKATOCAN






