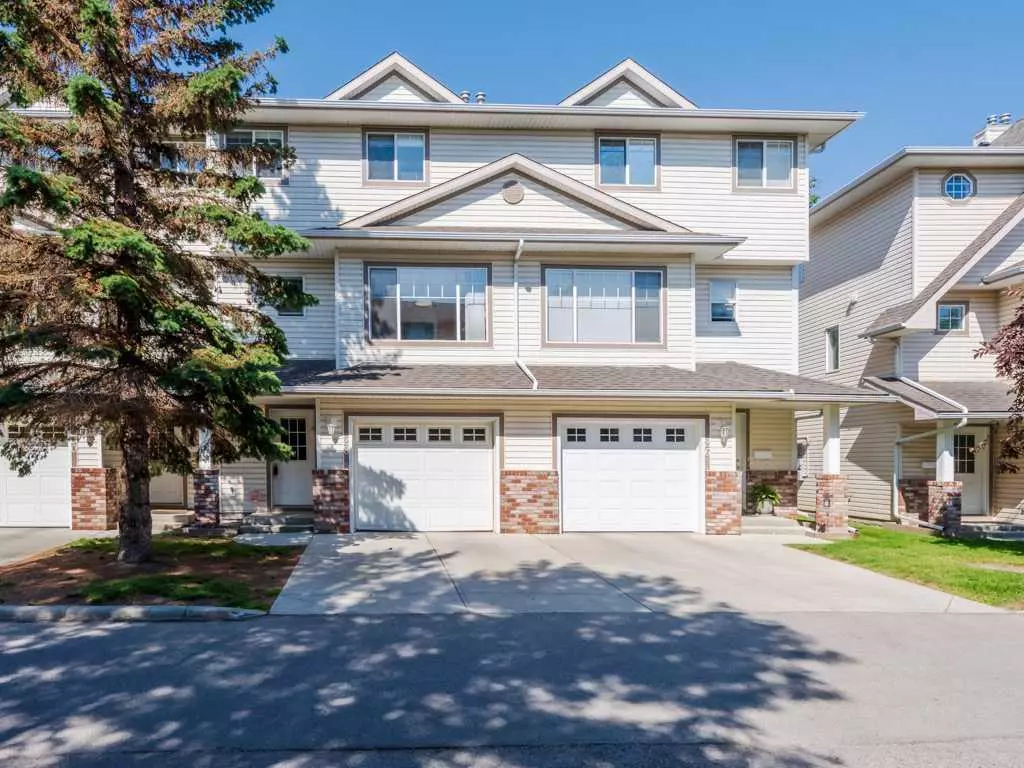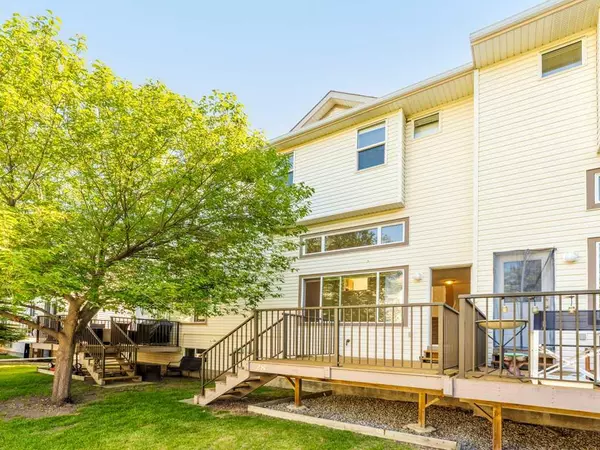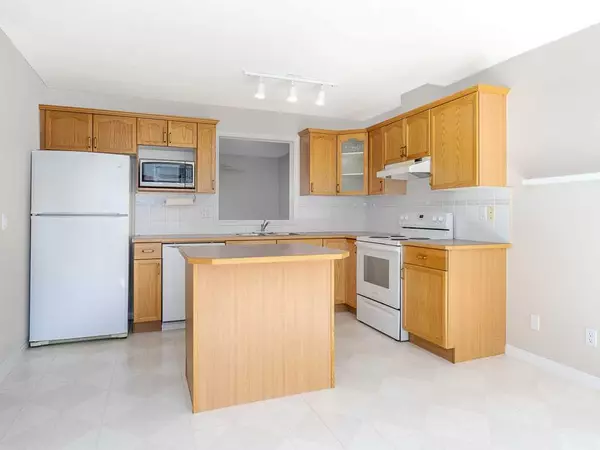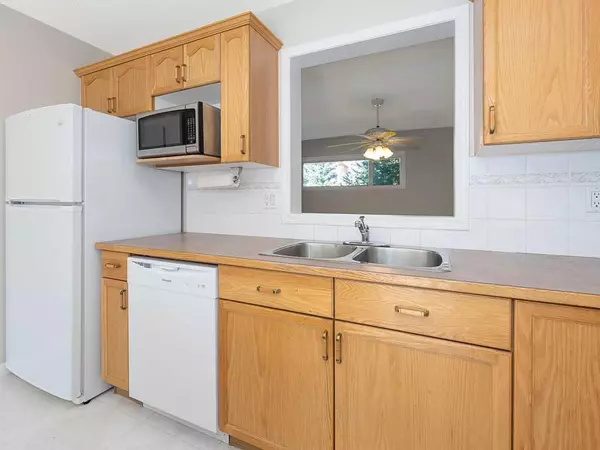$426,500
$435,000
2.0%For more information regarding the value of a property, please contact us for a free consultation.
3 Beds
2 Baths
1,362 SqFt
SOLD DATE : 10/24/2024
Key Details
Sold Price $426,500
Property Type Townhouse
Sub Type Row/Townhouse
Listing Status Sold
Purchase Type For Sale
Square Footage 1,362 sqft
Price per Sqft $313
Subdivision Country Hills
MLS® Listing ID A2150677
Sold Date 10/24/24
Style 5 Level Split
Bedrooms 3
Full Baths 1
Half Baths 1
Condo Fees $395
Originating Board Calgary
Year Built 1999
Annual Tax Amount $2,208
Tax Year 2024
Lot Size 1,603 Sqft
Acres 0.04
Property Description
This three-bedroom townhouse in the well-established County Hills community is a rare gem, perfect for families or as a turnkey investment. Set in a quiet complex across from a park, it offers unbeatable convenience with easy access to transit, schools, playgrounds, restaurants, and shopping—all just a short walk away. The familiar floor plan features high ceilings, well-defined spaces, large windows, and an abundance of natural light, creating a warm and inviting atmosphere. The entrance foyer provides access to the single attached garage, steps down to the fully finished basement, or steps up into the great room. The great room boasts soaring ceilings, large windows, a corner gas fireplace, and a patio door leading to the west-facing deck, with greenspace beyond—perfect for entertaining or relaxing. The level above features a kitchen with ample cabinets and an island with an eating bar, overlooking the great room below. This level also includes a dining room, a two-piece powder bathroom, and a laundry area. The upper level comprises three bedrooms and a four-piece main bathroom, with the primary bedroom offering a walk-in closet. A single attached garage with a driveway that allows for additional parking completes this home, making it ready for its next owner. Don't miss out on this unique opportunity!
Location
Province AB
County Calgary
Area Cal Zone N
Zoning M-C1 d54
Direction E
Rooms
Basement Finished, Full
Interior
Interior Features Ceiling Fan(s), Central Vacuum, High Ceilings, See Remarks
Heating Forced Air
Cooling None
Flooring Carpet, Linoleum
Fireplaces Number 1
Fireplaces Type Gas
Appliance Dishwasher, Dryer, Electric Stove, Microwave, Range Hood, Refrigerator, Washer, Window Coverings
Laundry In Unit, See Remarks
Exterior
Garage Single Garage Attached
Garage Spaces 1.0
Garage Description Single Garage Attached
Fence Partial
Community Features Golf, Park, Playground, Schools Nearby, Shopping Nearby, Sidewalks, Street Lights, Walking/Bike Paths
Amenities Available Visitor Parking
Roof Type Asphalt Shingle
Porch Deck
Lot Frontage 20.01
Total Parking Spaces 2
Building
Lot Description See Remarks
Foundation Poured Concrete
Architectural Style 5 Level Split
Level or Stories Three Or More
Structure Type Vinyl Siding,Wood Frame
Others
HOA Fee Include Common Area Maintenance,Insurance,Maintenance Grounds,Professional Management,Reserve Fund Contributions,Snow Removal,Trash
Restrictions Pet Restrictions or Board approval Required
Ownership Private
Pets Description Restrictions
Read Less Info
Want to know what your home might be worth? Contact us for a FREE valuation!

Our team is ready to help you sell your home for the highest possible price ASAP
GET MORE INFORMATION

Agent | License ID: LDKATOCAN






