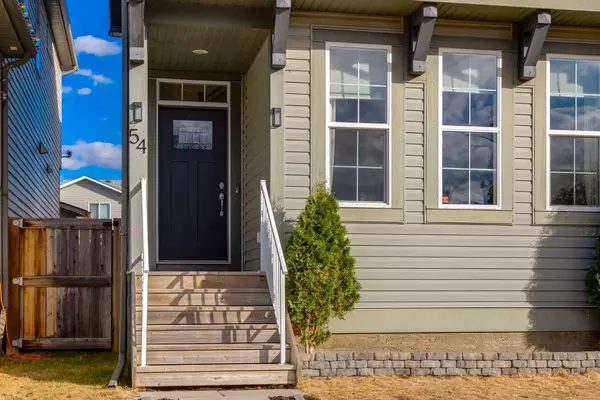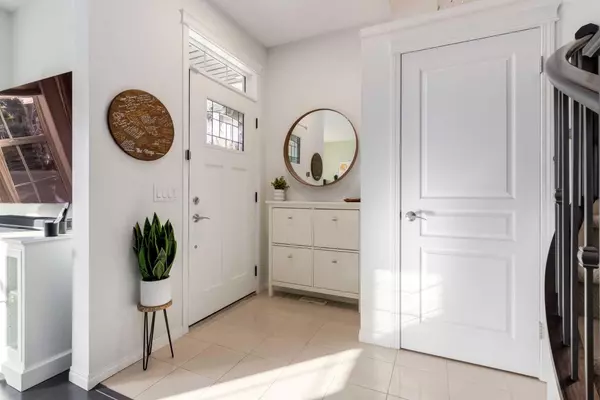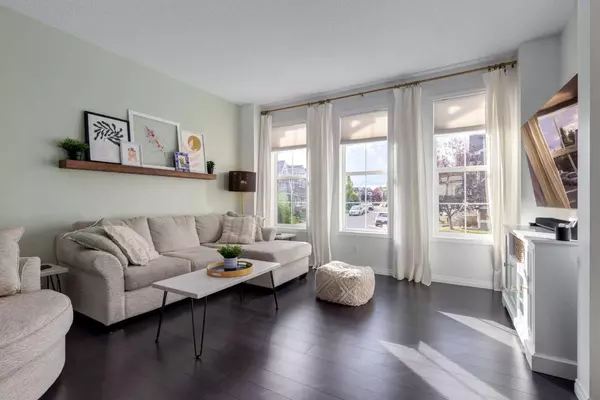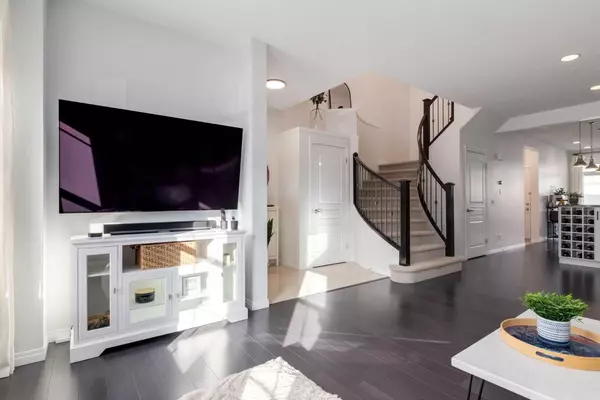$662,500
$660,000
0.4%For more information regarding the value of a property, please contact us for a free consultation.
3 Beds
3 Baths
1,721 SqFt
SOLD DATE : 10/24/2024
Key Details
Sold Price $662,500
Property Type Single Family Home
Sub Type Detached
Listing Status Sold
Purchase Type For Sale
Square Footage 1,721 sqft
Price per Sqft $384
Subdivision Auburn Bay
MLS® Listing ID A2172327
Sold Date 10/24/24
Style 2 Storey
Bedrooms 3
Full Baths 2
Half Baths 1
HOA Fees $41/ann
HOA Y/N 1
Originating Board Calgary
Year Built 2012
Annual Tax Amount $3,703
Tax Year 2024
Lot Size 2,626 Sqft
Acres 0.06
Property Description
Freshly painted and spotlessly clean, this beautiful home invites you to step inside and experience its bright, open floor plan. Sunlight fills the spacious living and dining areas through large windows, complemented by laminate flooring throughout the main level. With soaring 9-foot ceilings and a seamless flow, this home offers both comfort and style.
The gourmet kitchen is a chef's dream, featuring rich maple cabinetry, a sleek glass tile backsplash, premium granite countertops, and stainless steel appliances. The oversized island provides both functionality and elegance, perfect for preparing meals or entertaining guests. A charming breakfast nook bathed in natural light offers the ideal spot for morning coffee or casual dining.
A striking curved staircase leads you to the upper level, where you'll find an open loft area, perfect for a home office or cozy retreat. The spacious master suite offers a luxurious spa-like ensuite with a sprawling granite countertop vanity and make-up area, soaker tub, and a walk-in closet, making it the perfect sanctuary. Two additional well-sized bedrooms, a full main bath, and a convenient upstairs laundry room complete the upper level.
Custom blinds enhance the home's clean, contemporary look. The unspoiled basement (with two large egress windows and bath rough-in) presents endless potential for customization, while the fully-fenced, low-maintenance backyard offers privacy and a large deck – ideal for summer BBQs and relaxation.
This immaculate home also includes a double heated garage with 240v electrical subpanel and is move-in ready. Situated on a quiet street in the sought-after community of Auburn Bay, enjoy access to nearby amenities, parks, and the lake. Don’t miss out on this rare opportunity to own a stunning, turnkey property in one of Calgary’s most desirable neighbourhoods! You will love the year-round lake lifestyle!
Location
Province AB
County Calgary
Area Cal Zone Se
Zoning R-G
Direction W
Rooms
Other Rooms 1
Basement Full, Unfinished
Interior
Interior Features Bathroom Rough-in
Heating Central, Natural Gas
Cooling Central Air
Flooring Carpet, Linoleum
Appliance Dishwasher, Dryer, Electric Stove, Microwave Hood Fan, Refrigerator, Washer, Window Coverings
Laundry Laundry Room, Upper Level
Exterior
Garage 220 Volt Wiring, Alley Access, Double Garage Detached, Garage Door Opener, Garage Faces Rear, Heated Garage
Garage Spaces 2.0
Garage Description 220 Volt Wiring, Alley Access, Double Garage Detached, Garage Door Opener, Garage Faces Rear, Heated Garage
Fence Fenced
Community Features Clubhouse, Fishing, Lake, Park, Playground, Schools Nearby, Shopping Nearby, Tennis Court(s), Walking/Bike Paths
Amenities Available Beach Access, Clubhouse, Park, Picnic Area, Racquet Courts
Roof Type Asphalt Shingle
Porch Deck
Lot Frontage 25.36
Total Parking Spaces 2
Building
Lot Description Back Lane, Low Maintenance Landscape, Paved, Rectangular Lot
Foundation Poured Concrete
Architectural Style 2 Storey
Level or Stories Two
Structure Type Vinyl Siding,Wood Frame
Others
Restrictions Easement Registered On Title,Restrictive Covenant
Tax ID 95398588
Ownership Private
Read Less Info
Want to know what your home might be worth? Contact us for a FREE valuation!

Our team is ready to help you sell your home for the highest possible price ASAP
GET MORE INFORMATION

Agent | License ID: LDKATOCAN






