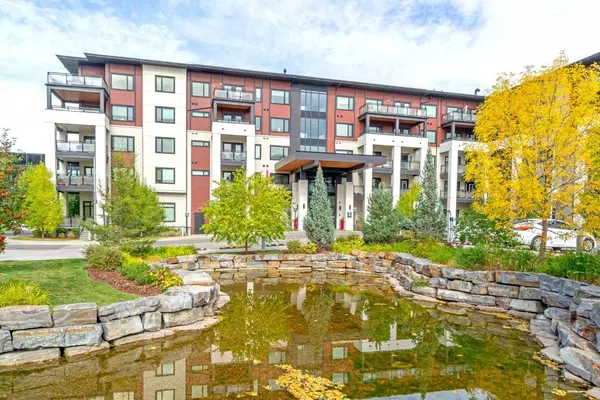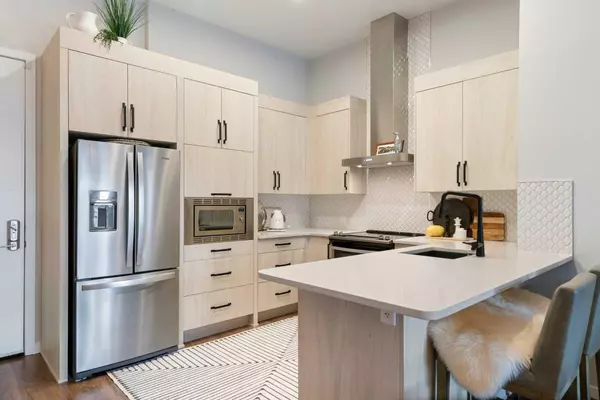$700,000
$710,000
1.4%For more information regarding the value of a property, please contact us for a free consultation.
2 Beds
2 Baths
979 SqFt
SOLD DATE : 10/24/2024
Key Details
Sold Price $700,000
Property Type Condo
Sub Type Apartment
Listing Status Sold
Purchase Type For Sale
Square Footage 979 sqft
Price per Sqft $715
Subdivision Mahogany
MLS® Listing ID A2169791
Sold Date 10/24/24
Style Low-Rise(1-4)
Bedrooms 2
Full Baths 2
Condo Fees $784/mo
HOA Fees $35/ann
HOA Y/N 1
Originating Board Calgary
Year Built 2018
Annual Tax Amount $3,590
Tax Year 2024
Property Description
Welcome to Westman Village, a stunning 55+ condo community nestled in the picturesque Mahogany area. This 24 hour secured residence offers an abundance of amenities, including lake access, golf simulators, swimming pool, fitness centre, wood shop, and even a movie theatre! Enjoy optional hospitality checks, food and beverage services, and additional care options for your convenience for an additional cost through the Journey program. The exterior features beautifully landscaped grounds, complete with serene water fountains, mature trees, and vibrant gardens. Step inside and be greeted by impressive 12-foot ceilings, oversized solid-core doors, and bright triple-pane windows that fill the space with natural light. You'll find numerous upgrades throughout, such as a granite kitchen sink, quartz countertops, modern faucets, and stylish light fixtures. Both spacious bedrooms boast their own ensuites and the primary comes with a large walk-in closet with built-in shelving for ample storage. Conveniently located near shopping centres, walking paths, public transit, and a wealth of entertainment options, this condo truly offers a luxurious lifestyle. Don’t miss your chance to experience it—book your showing today!
Location
Province AB
County Calgary
Area Cal Zone Se
Zoning DC
Direction N
Rooms
Other Rooms 1
Interior
Interior Features Built-in Features, Chandelier, Closet Organizers, No Animal Home, No Smoking Home, Open Floorplan, Quartz Counters, Storage, Vaulted Ceiling(s), Walk-In Closet(s)
Heating Forced Air
Cooling Central Air
Flooring Vinyl Plank
Appliance Central Air Conditioner, Dishwasher, Microwave, Range Hood, Refrigerator, Stove(s), Washer/Dryer Stacked, Window Coverings
Laundry In Unit
Exterior
Garage Secured, Titled, Underground
Garage Description Secured, Titled, Underground
Community Features Golf, Lake, Park, Schools Nearby, Shopping Nearby, Sidewalks, Street Lights, Walking/Bike Paths
Amenities Available Beach Access, Clubhouse, Community Gardens, Elevator(s), Fitness Center, Game Court Interior, Indoor Pool, Park, Parking, Party Room, Playground, Recreation Room, Secured Parking, Snow Removal, Visitor Parking
Roof Type Asphalt Shingle
Porch Balcony(s)
Exposure N
Total Parking Spaces 1
Building
Story 4
Architectural Style Low-Rise(1-4)
Level or Stories Single Level Unit
Structure Type Composite Siding,Stone,Wood Frame
Others
HOA Fee Include Common Area Maintenance,Heat,Maintenance Grounds,Professional Management,Reserve Fund Contributions,Security,Sewer,Snow Removal,Trash,Water
Restrictions Adult Living
Tax ID 95319252
Ownership Private
Pets Description Restrictions
Read Less Info
Want to know what your home might be worth? Contact us for a FREE valuation!

Our team is ready to help you sell your home for the highest possible price ASAP
GET MORE INFORMATION

Agent | License ID: LDKATOCAN






