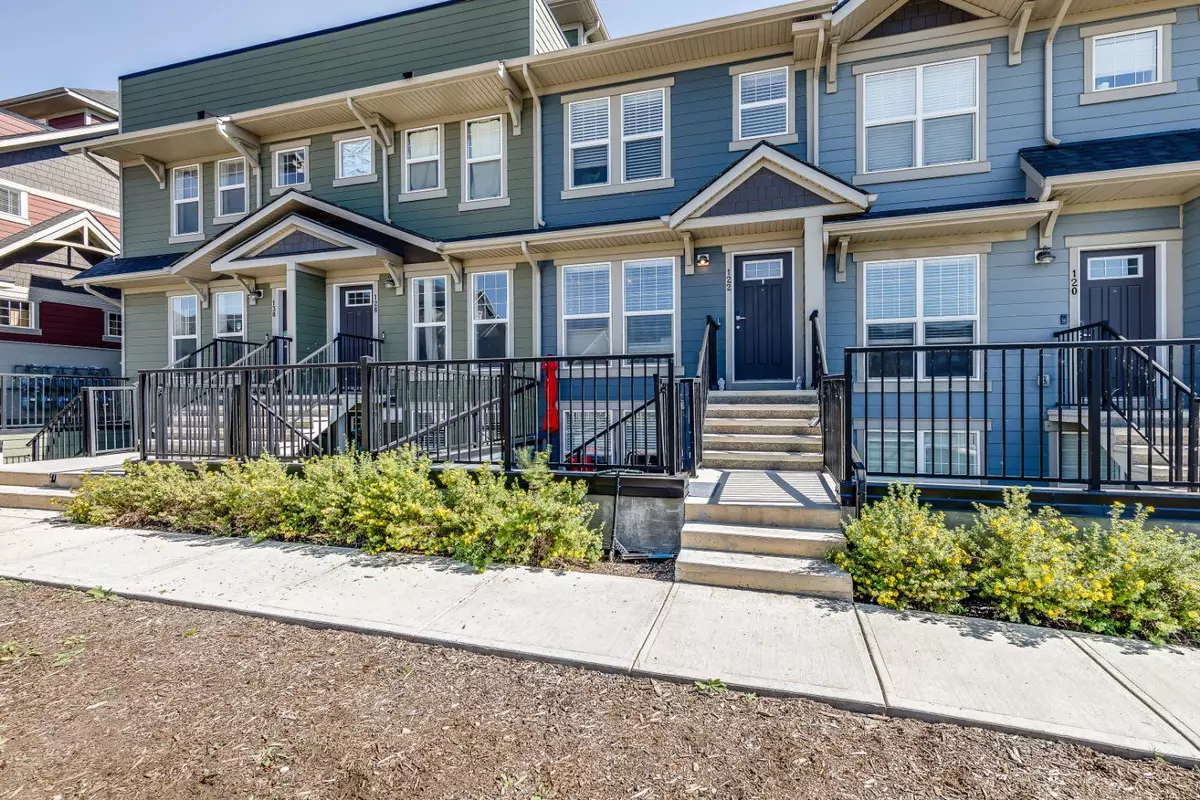$259,000
$269,900
4.0%For more information regarding the value of a property, please contact us for a free consultation.
1 Bed
1 Bath
510 SqFt
SOLD DATE : 10/24/2024
Key Details
Sold Price $259,000
Property Type Townhouse
Sub Type Row/Townhouse
Listing Status Sold
Purchase Type For Sale
Square Footage 510 sqft
Price per Sqft $507
Subdivision Cranston
MLS® Listing ID A2163025
Sold Date 10/24/24
Style Bungalow
Bedrooms 1
Full Baths 1
Condo Fees $107
HOA Fees $43/ann
HOA Y/N 1
Originating Board Calgary
Year Built 2020
Annual Tax Amount $1,569
Tax Year 2024
Property Description
Welcome to 124 Cranbrook Square , located in Cranston's Riverstone. This beautifully decorated and well maintained 1 bedroom and 1 bath bungalow is waiting to welcome Riverstone's next resident. Situated minutes away from the Bow River , bike and running paths this amazing , cozy and very affordable property won't last long. Offering a very private patio with fenced area is great to relax with your pets after a long day. Inside you'll be greeted with a spacious living area , an open floor plan leading to your kitchen with quartz counter tops . Down the hall will be a 4pc bath and a large primary bed room with his and hers closets. Don't delay and book your private showing today.
Location
Province AB
County Calgary
Area Cal Zone Se
Zoning M-1
Direction W
Rooms
Basement None
Interior
Interior Features No Smoking Home
Heating Baseboard
Cooling None
Flooring Carpet, Ceramic Tile, Vinyl Plank
Appliance Dishwasher, Electric Stove, Microwave Hood Fan, Refrigerator, Washer/Dryer Stacked
Laundry In Unit
Exterior
Garage Assigned, Off Street, Stall
Garage Description Assigned, Off Street, Stall
Fence Fenced
Community Features Clubhouse, Fishing, Playground, Schools Nearby, Shopping Nearby, Sidewalks, Street Lights, Tennis Court(s)
Amenities Available Visitor Parking
Roof Type Asphalt Shingle
Porch Patio
Total Parking Spaces 1
Building
Lot Description Other, See Remarks
Foundation Poured Concrete
Architectural Style Bungalow
Level or Stories One
Structure Type Concrete,Vinyl Siding,Wood Frame
Others
HOA Fee Include Amenities of HOA/Condo,Common Area Maintenance,Insurance,Maintenance Grounds,Professional Management,Reserve Fund Contributions,Snow Removal,Trash
Restrictions Pet Restrictions or Board approval Required,Pets Allowed
Ownership Private
Pets Description Restrictions, Yes
Read Less Info
Want to know what your home might be worth? Contact us for a FREE valuation!

Our team is ready to help you sell your home for the highest possible price ASAP
GET MORE INFORMATION

Agent | License ID: LDKATOCAN






