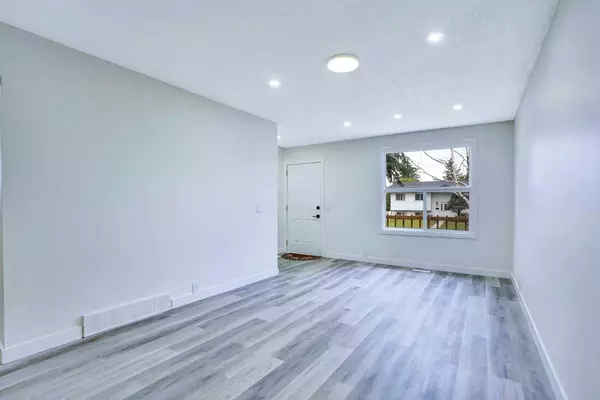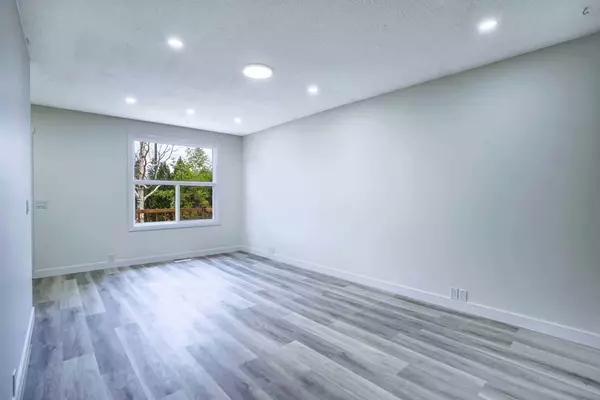$560,000
$569,000
1.6%For more information regarding the value of a property, please contact us for a free consultation.
4 Beds
2 Baths
1,033 SqFt
SOLD DATE : 10/23/2024
Key Details
Sold Price $560,000
Property Type Single Family Home
Sub Type Detached
Listing Status Sold
Purchase Type For Sale
Square Footage 1,033 sqft
Price per Sqft $542
Subdivision Dover
MLS® Listing ID A2163690
Sold Date 10/23/24
Style Bungalow
Bedrooms 4
Full Baths 2
Originating Board Calgary
Year Built 1976
Annual Tax Amount $2,688
Tax Year 2024
Lot Size 4,413 Sqft
Acres 0.1
Property Description
Imagine waking up to the sun streaming through your freshly painted windows, sipping your morning coffee in your beautifully upgraded kitchen, where every detail has been thoughtfully crafted for comfort and style. Nestled in the heart of Dover Glen, this fully renovated 3-bedroom bungalow offers a perfect blend of modern design and cozy charm.
As you walk through the living space, notice the fresh, modern flooring beneath your feet, guiding you into a sleek kitchen with stainless steel appliances, chic countertops, and custom cabinetry. Every room in the house feels light, airy, and welcoming.
The spacious main floor is just the beginning. Head downstairs to the fully finished illegal 1 bedroom basement, where a stylish suite with its own separate entrance offers endless opportunities. Whether you're looking for an additional income stream through rental, a guest suite for visitors, or a space for older children, this basement adds tremendous value and flexibility. Located in the vibrant community of Dover Glen, you’re just minutes away from schools, parks, shopping, and easy access to major roads for effortless commuting. This home isn’t just move-in ready—it’s a place where you can build the future you’ve been dreaming of.
Location
Province AB
County Calgary
Area Cal Zone E
Zoning R-C1
Direction N
Rooms
Basement Separate/Exterior Entry, Finished, Full, Suite
Interior
Interior Features Separate Entrance, Vinyl Windows
Heating Forced Air
Cooling None
Flooring Carpet, Tile, Vinyl
Appliance Dishwasher, Electric Stove, Microwave, Range Hood, Refrigerator, Washer/Dryer
Laundry In Basement
Exterior
Garage Off Street, Parking Pad, RV Access/Parking
Garage Description Off Street, Parking Pad, RV Access/Parking
Fence Fenced
Community Features Playground, Schools Nearby, Shopping Nearby, Sidewalks
Roof Type Asphalt
Porch Front Porch
Lot Frontage 37.37
Total Parking Spaces 2
Building
Lot Description Back Lane, Back Yard, Landscaped, Level, Pie Shaped Lot
Foundation Wood
Architectural Style Bungalow
Level or Stories One
Structure Type Metal Frame,Wood Frame,Wood Siding
Others
Restrictions None Known
Ownership Private
Read Less Info
Want to know what your home might be worth? Contact us for a FREE valuation!

Our team is ready to help you sell your home for the highest possible price ASAP
GET MORE INFORMATION

Agent | License ID: LDKATOCAN






