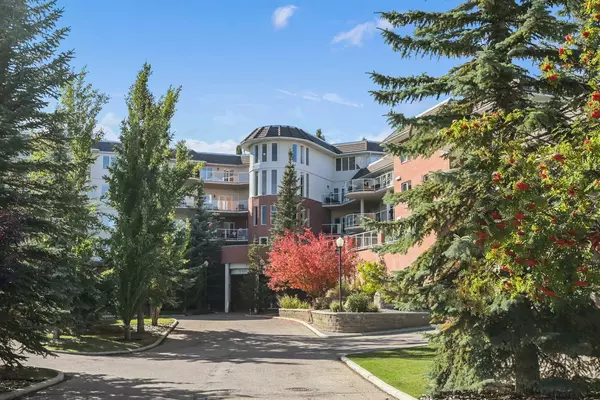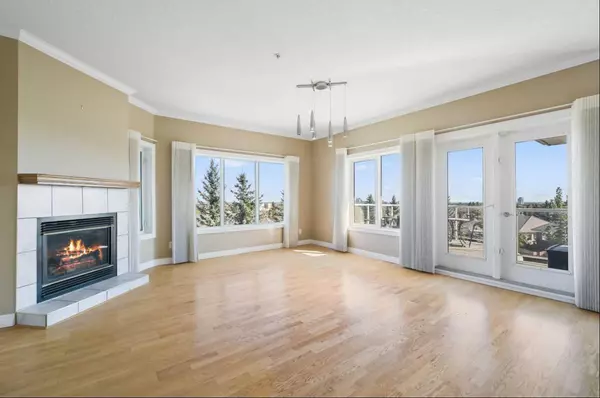$530,000
$549,900
3.6%For more information regarding the value of a property, please contact us for a free consultation.
2 Beds
2 Baths
1,366 SqFt
SOLD DATE : 10/23/2024
Key Details
Sold Price $530,000
Property Type Condo
Sub Type Apartment
Listing Status Sold
Purchase Type For Sale
Square Footage 1,366 sqft
Price per Sqft $387
Subdivision Patterson
MLS® Listing ID A2169109
Sold Date 10/23/24
Style Low-Rise(1-4)
Bedrooms 2
Full Baths 2
Condo Fees $690/mo
Originating Board Calgary
Year Built 1999
Annual Tax Amount $3,239
Tax Year 2024
Property Description
STUNNING PANORAMIC VIEWS from every window in this VERY SPACIOUS 2 BEDROOM TOP FLOOR CORNER APARTMENT! BEAUTIFUL TOP QUALITY CONCRETE BUILDING with a CONCRETE TILE ROOF, HEATED UNDERGROUND PARKING and LOVELY LANDSCAPED SURROUNDINGS. LOTS OF VISITOR PARKING and NO POST TENSION. This HIDDEN GEM is
located on a VERY quiet cul-de-sac location in gorgeous Patterson Heights. You will absolutely LOVE this gorgeous 1366 square feet Apartment as soon as you walk through the door! The UNIQUE Open Floor Plan with 9 ' Ceilings is Bright and Cheery and features rows of windows to appreciate the fantastic views of Downtown Calgary, the River Valley and more! One of the best views in the complex! You'll appreciate and enjoy all the seasons! Very spacious Living Room with Cozy Corner Gas Fireplace adjoining the Dining Room which easily accommodates a large table for entertaining and family gatherings. Step outside to the large Balcony with Gas Line for BBQ's! The Chef will love the LEGACY KITCHEN with lovely Quartz Counter Tops and lots of cupboard and counterspace. PRIMARY BEDROOM is EXTRA LARGE featuring a Walk-In Closet with Custom Closet System and 3 Piece Ensuite with Shower. 2nd Bedroom is very generous and open to all possibilities ( Den, Office, Studio, Guest Bedroom ). Convenient INSUITE LAUNDRY and a 4 Piece Bathroom with Jacuzzi Tub! Secure Underground Heated Parking and large Storage Unit. Close to all amenities, transportation and major routes. There is a nice Guest Suite and a Party Room. This is a rare opportunity in a very well managed complex. JUST MOVE IN AND ENJOY!
Location
Province AB
County Calgary
Area Cal Zone W
Zoning DC
Direction NE
Rooms
Other Rooms 1
Interior
Interior Features Built-in Features, Granite Counters, No Animal Home, No Smoking Home, Open Floorplan
Heating In Floor, Natural Gas
Cooling None
Flooring Laminate
Fireplaces Number 1
Fireplaces Type Gas, Living Room
Appliance Dishwasher, Electric Stove, Microwave, Refrigerator, Washer/Dryer, Window Coverings
Laundry In Unit, Laundry Room
Exterior
Garage Heated Garage, Stall, Underground
Garage Description Heated Garage, Stall, Underground
Fence Fenced
Community Features Shopping Nearby, Walking/Bike Paths
Amenities Available Elevator(s), Garbage Chute, Guest Suite, Party Room, Secured Parking, Snow Removal, Storage, Trash, Visitor Parking
Roof Type See Remarks
Porch Balcony(s), See Remarks
Exposure NE
Total Parking Spaces 1
Building
Lot Description Cul-De-Sac, Landscaped
Story 4
Architectural Style Low-Rise(1-4)
Level or Stories Single Level Unit
Structure Type Concrete
Others
HOA Fee Include Common Area Maintenance,Heat,Insurance,Parking,Professional Management,Reserve Fund Contributions,Sewer,Snow Removal,Trash,Water
Restrictions Board Approval
Ownership Private
Pets Description No
Read Less Info
Want to know what your home might be worth? Contact us for a FREE valuation!

Our team is ready to help you sell your home for the highest possible price ASAP
GET MORE INFORMATION

Agent | License ID: LDKATOCAN






